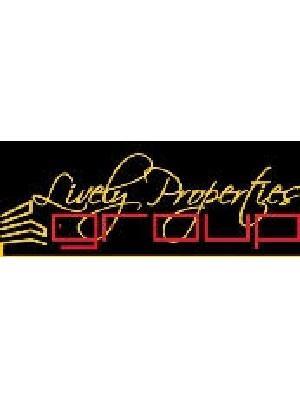Custom built in 2007 this Stone Bungalow w/Garage & extra wide driveway, is ideal for Buyers requiring additional parking or parking for overnight guests. A lg private covered Verandah in the front & south facing 18 X 17 deck from patio doors at back provides plenty of outdoor spaces to enjoy during warmer weather. Exceptionally, well presented the interior is open, bright & spacious w/welcoming foyer, lg windows, heated upgraded flooring, French doors to the formal combo Liv/Din Rooms, open Great Room area w/Upgraded Kitchen & Central Island including Breakfast Bar & spacious Family Room, Large Bdrms w/ample closet space, & oversized Bathrm w/private access from M/Bdrm are some of the great features w/this custom home. Newer heat pump provides heating & A/C. Added bonuses are fenced yard, shed, & beautiful landscaping. Well situated w/a view of the Lake the property offers much in regards to location, being close to the Beach, Boat Launch & Park. 48Hrs irrevocable for all offers. (id:49543)
| MLS® Number | 1389888 |
| Property Type | Single Family |
| Neigbourhood | Muskrat Lake |
| Amenities Near By | Recreation Nearby, Shopping, Water Nearby |
| Features | Automatic Garage Door Opener |
| Parking Space Total | 4 |
| Road Type | Paved Road |
| Structure | Deck, Patio(s), Porch |
| View Type | Lake View, River View |
| Bathroom Total | 1 |
| Bedrooms Above Ground | 2 |
| Bedrooms Total | 2 |
| Appliances | Refrigerator, Dishwasher, Dryer, Microwave Range Hood Combo, Stove, Washer, Wine Fridge |
| Architectural Style | Bungalow |
| Basement Development | Not Applicable |
| Basement Features | Slab |
| Basement Type | Unknown (not Applicable) |
| Constructed Date | 2007 |
| Construction Style Attachment | Detached |
| Cooling Type | Heat Pump, Air Exchanger |
| Exterior Finish | Stone |
| Flooring Type | Hardwood, Laminate, Tile |
| Foundation Type | None |
| Heating Fuel | Electric |
| Heating Type | Heat Pump, Radiant Heat |
| Stories Total | 1 |
| Size Exterior | 1734 Sqft |
| Type | House |
| Utility Water | Municipal Water |
| Attached Garage | |
| Surfaced |
| Acreage | No |
| Land Amenities | Recreation Nearby, Shopping, Water Nearby |
| Sewer | Municipal Sewage System |
| Size Depth | 120 Ft ,1 In |
| Size Frontage | 60 Ft ,1 In |
| Size Irregular | 60.06 Ft X 120.12 Ft |
| Size Total Text | 60.06 Ft X 120.12 Ft |
| Zoning Description | Residential |
| Level | Type | Length | Width | Dimensions |
|---|---|---|---|---|
| Main Level | Foyer | 18'9" x 7'5" | ||
| Main Level | Kitchen | 18'2" x 14'6" | ||
| Main Level | Living Room | 14'2" x 12'6" | ||
| Main Level | Family Room | 17'7" x 12'2" | ||
| Main Level | Dining Room | 14'2" x 13'0" | ||
| Main Level | Primary Bedroom | 17'6" x 14'2" | ||
| Main Level | Other | 7'5" x 5'4" | ||
| Main Level | Bedroom | 12'6" x 12'3" | ||
| Main Level | Den | 14'9" x 6'9" | ||
| Main Level | 3pc Bathroom | 12'7" x 8'9" | ||
| Main Level | Laundry Room | 8'7" x 7'2" |
https://www.realtor.ca/real-estate/26843237/7-main-street-cobden-muskrat-lake
Contact us for more information


Cathie Lively
Broker



(613) 729-9090
(613) 729-9094
www.teamrealty.ca


David Essex
Salesperson



(613) 729-9090
(613) 729-9094
www.teamrealty.ca