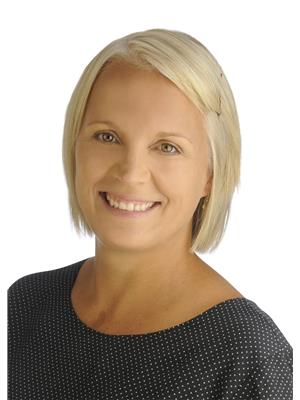Fully renovated expansive unit in trendy neighbourhood. Like new! Minutes to Centretown & the ByWard Market. Spacious open concept, two bedroom, two full bath plus additional rooms/areas for office or den. Approx 1400 sq ft. Freshly painted, high-end laminate throughout, ample pot lights large windows & superior finishes. Updated kitchen with newer cabinetry, stone counter breakfast bar, 4 stainless appliances & modern tile floor. Bright living space with oversized south facing windows. Primary bedroom with 5 piece ensuite & laundry area. Second bedroom & full bath with walk-in glass shower. Additional rooms/areas for office or den. Parking spot available for additional $50/month. Across the road from the Rideau Sports Club multi-sport facility with The Bridge Public House restaurant. Steps to the Adawe Bridge crossing to Sandy Hill & popular Strathcona Park. Enjoy the pathways along the Rideau River. Conveniently located minutes to Highway 417, shopping, transit, etc. (id:49543)
| MLS® Number | 1371967 |
| Property Type | Single Family |
| Neigbourhood | Overbrook |
| Amenities Near By | Public Transit, Recreation Nearby, Shopping, Water Nearby |
| Community Features | Pet Restrictions |
| Parking Space Total | 1 |
| Bathroom Total | 2 |
| Bedrooms Above Ground | 2 |
| Bedrooms Total | 2 |
| Amenities | Laundry - In Suite |
| Appliances | Refrigerator, Dishwasher, Dryer, Microwave Range Hood Combo, Stove, Washer |
| Basement Development | Not Applicable |
| Basement Type | None (not Applicable) |
| Constructed Date | 1949 |
| Cooling Type | Unknown |
| Exterior Finish | Aluminum Siding, Vinyl, Wood |
| Flooring Type | Laminate, Tile |
| Heating Fuel | Electric, Natural Gas |
| Heating Type | Baseboard Heaters, Forced Air |
| Stories Total | 1 |
| Type | Apartment |
| Utility Water | Municipal Water |
| Surfaced |
| Acreage | No |
| Fence Type | Fenced Yard |
| Land Amenities | Public Transit, Recreation Nearby, Shopping, Water Nearby |
| Landscape Features | Landscaped |
| Sewer | Municipal Sewage System |
| Size Irregular | * Ft X * Ft |
| Size Total Text | * Ft X * Ft |
| Zoning Description | R4n-c |
| Level | Type | Length | Width | Dimensions |
|---|---|---|---|---|
| Main Level | Foyer | 4'0" x 4'0" | ||
| Main Level | Kitchen | 11'6" x 10'2" | ||
| Main Level | Dining Room | 10'5" x 13'2" | ||
| Main Level | Primary Bedroom | 12'11" x 11'10" | ||
| Main Level | 5pc Ensuite Bath | 13'6" x 7'0" | ||
| Main Level | Bedroom | 14'6" x 13'2" | ||
| Main Level | 5pc Bathroom | 7'11" x 4'11" |
https://www.realtor.ca/real-estate/26369732/35-donald-street-unit2-ottawa-overbrook
Contact us for more information


Sarah Kaplan
Salesperson



(613) 831-9287
(613) 831-9290
www.teamrealty.ca


Connor Mcbride
Salesperson



(613) 725-1171
(613) 725-3323
www.teamrealty.ca