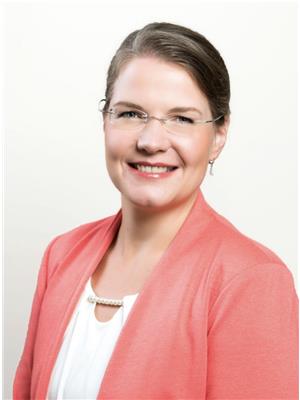Beautifully renovated, bright country home on a serene 1 acre lot boasts 4 bedrooms on 2 levels, with 3 FULL bathrooms, recreation room & attached 1 car garage. Only 10 min drive to Perth & 20 minutes to Carleton Place. The lower level has in-law suite potential with separate entrance through garage. This home is truly move-in ready & has not been lived in since receiving quality renovations. Country charm throughout with gorgeous hardwood & tile flooring, as well as modern pot lights on main & lower level. The kitchen is a dream with large island, quartz counters & stainless steel appliances. Two bedrooms & two bathrooms are on the main floor, the primary bedroom with walk-through closet leading to the en-suite bathroom. The lower level has two more bedrooms, a large recreation area, a full bath, laundry & so many windows! Enjoy cozy evenings by the campfire or on the large deck overlooking the yard. Some photos are virtually staged. (id:49543)
| MLS® Number | 1389979 |
| Property Type | Single Family |
| Neigbourhood | Rural |
| Features | Cul-de-sac |
| Parking Space Total | 10 |
| Road Type | No Thru Road |
| Structure | Deck |
| Bathroom Total | 3 |
| Bedrooms Above Ground | 2 |
| Bedrooms Below Ground | 2 |
| Bedrooms Total | 4 |
| Appliances | Refrigerator, Dishwasher, Dryer, Hood Fan, Stove, Washer |
| Architectural Style | Bungalow |
| Basement Development | Finished |
| Basement Type | Full (finished) |
| Constructed Date | 1980 |
| Construction Style Attachment | Detached |
| Cooling Type | None |
| Exterior Finish | Siding |
| Fire Protection | Smoke Detectors |
| Fixture | Ceiling Fans |
| Flooring Type | Hardwood, Tile |
| Foundation Type | Wood |
| Heating Fuel | Propane |
| Heating Type | Forced Air |
| Stories Total | 1 |
| Type | House |
| Utility Water | Drilled Well, Well |
| Attached Garage | |
| Open | |
| Gravel |
| Acreage | Yes |
| Sewer | Septic System |
| Size Depth | 209 Ft ,10 In |
| Size Frontage | 209 Ft ,10 In |
| Size Irregular | 1 |
| Size Total | 1 Ac |
| Size Total Text | 1 Ac |
| Zoning Description | Rural |
| Level | Type | Length | Width | Dimensions |
|---|---|---|---|---|
| Lower Level | Family Room | 25'5" x 23'4" | ||
| Lower Level | Bedroom | 11'8" x 8'4" | ||
| Lower Level | Bedroom | 12'8" x 11'3" | ||
| Lower Level | Laundry Room | Measurements not available | ||
| Lower Level | Full Bathroom | 8'6" x 8'5" | ||
| Main Level | Living Room | 20'10" x 11'8" | ||
| Main Level | Dining Room | 9'6" x 8'1" | ||
| Main Level | Kitchen | 10'9" x 8'8" | ||
| Main Level | Full Bathroom | 8'1" x 5'0" | ||
| Main Level | Primary Bedroom | 11'10" x 11'4" | ||
| Main Level | 3pc Ensuite Bath | 8'1" x 4'11" | ||
| Main Level | Bedroom | 11'2" x 9'0" | ||
| Main Level | Other | 8'0" x 6'0" |
| Electricity | Available |
https://www.realtor.ca/real-estate/26839490/159-drummond-concession-2a-road-perth-rural
Contact us for more information


Eduardo Andrade
Salesperson




(613) 725-1171
(613) 725-3323
www.teamrealty.ca


Elisabeth Andrade
Salesperson




(613) 725-1171
(613) 725-3323
www.teamrealty.ca


Elizabeth Forde
Salesperson




(613) 725-1171
(613) 725-3323
www.teamrealty.ca