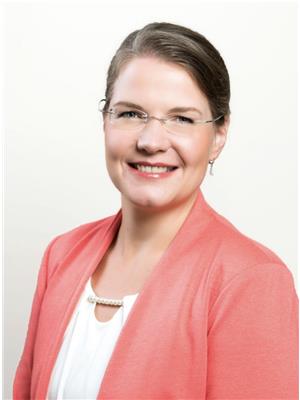Welcome to this sprawling bungalow with no rear or facing neighbours. Located in a serene neighborhood,steps to Hawkesbury Golf & Curling Club.Offering 5 bedrooms, 3 baths, an in-ground pool and garage that the DIY/Toy owner will love! Step into a modern aesthetic achieved through comp renovations w new H/wood/ceramic flrs throughout the main level. Open concept living, bathed in natural light; a perfect space for entertaining. Put your culinary skills to play in the chef’s kitchen, with a stunning centre island, quartz counters W waterfall, abundant storage and newer appliances. Main level is completed with a stunning powder rm w shower/laundry. The lower level has 2 very lrg bedrooms, an open family rm W electric fireplace & custom mantle. Another stunning bathroom awaits.This area could also be used as an in-law suite or potential income producing unit.Complete with private access and rough-in for a poss kitchen/laundry. Ready for new owners to move in and enjoy! Ott River 3min dr. (id:49543)
2:00 pm
Ends at:4:00 pm
| MLS® Number | 1388197 |
| Property Type | Single Family |
| Neigbourhood | Hawkesbury |
| Amenities Near By | Golf Nearby, Water Nearby |
| Features | Park Setting, Treed, Rolling, Open Space |
| Parking Space Total | 6 |
| Pool Type | Inground Pool |
| Road Type | Paved Road |
| Storage Type | Storage Shed |
| Bathroom Total | 3 |
| Bedrooms Above Ground | 3 |
| Bedrooms Below Ground | 2 |
| Bedrooms Total | 5 |
| Appliances | Refrigerator, Oven - Built-in, Cooktop, Dishwasher, Dryer, Microwave, Washer |
| Architectural Style | Bungalow |
| Basement Development | Finished |
| Basement Type | Full (finished) |
| Constructed Date | 1989 |
| Construction Style Attachment | Detached |
| Cooling Type | None |
| Exterior Finish | Brick, Siding |
| Fireplace Present | Yes |
| Fireplace Total | 1 |
| Fixture | Drapes/window Coverings |
| Flooring Type | Hardwood, Laminate, Ceramic |
| Foundation Type | Block |
| Heating Fuel | Electric |
| Heating Type | Forced Air |
| Stories Total | 1 |
| Type | House |
| Utility Water | Drilled Well, Well |
| Attached Garage | |
| Inside Entry |
| Access Type | Highway Access |
| Acreage | No |
| Land Amenities | Golf Nearby, Water Nearby |
| Sewer | Septic System |
| Size Depth | 224 Ft ,8 In |
| Size Frontage | 99 Ft ,10 In |
| Size Irregular | 99.86 Ft X 224.68 Ft |
| Size Total Text | 99.86 Ft X 224.68 Ft |
| Zoning Description | Residential |
| Level | Type | Length | Width | Dimensions |
|---|---|---|---|---|
| Second Level | Other | 28’0” x 6’3” | ||
| Basement | Family Room | 27’6” x 26’4” | ||
| Basement | Bedroom | 18’5” x 13’6” | ||
| Basement | 4pc Bathroom | 10’6” x 7’9” | ||
| Main Level | Living Room | 21’2” x 14’1” | ||
| Main Level | Kitchen | 13’9” x 12’10” | ||
| Main Level | Dining Room | 13’9” x 8’1” | ||
| Main Level | Primary Bedroom | 13’9” x 13’1” | ||
| Main Level | Bedroom | 11’5” x 10’9” | ||
| Main Level | Bedroom | 10’4” x 9’9” | ||
| Main Level | 4pc Bathroom | 13’9” x 6’6” | ||
| Main Level | 3pc Bathroom | 13’8” x 6’5” | ||
| Main Level | Foyer | Measurements not available | ||
| Main Level | Other | Measurements not available |
https://www.realtor.ca/real-estate/26845689/1463-golf-club-road-hawkesbury-hawkesbury
Contact us for more information


Eduardo Andrade
Salesperson




(613) 725-1171
(613) 725-3323
www.teamrealty.ca


Nadine Larouche
Salesperson




(613) 725-1171
(613) 725-3323
www.teamrealty.ca


Elisabeth Andrade
Salesperson




(613) 725-1171
(613) 725-3323
www.teamrealty.ca