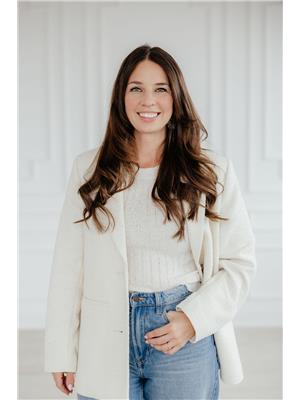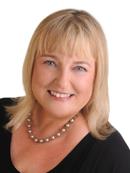Historic Charm Meets Modern Comfort: Converted 1885 Schoolhouse. Incredible value, perfect for first time homebuyers, or those looking to downsize. This property offers a unique blend of historic charm and modern functionality, waiting for your finishing touches! Step back in time with original wood beams accenting vaulted ceilings, while you cozy up in front of your woodstove. Modern upgrades ensure your comfort, including a brand new septic system, newly done in 2023, and a durable metal roof installed in 2017. Fresh exterior paint adds so much to the curb appeal! Unwind and entertain in your fully fenced-in approx. half-acre yard, perfect for summer barbecues or letting your furry friends roam freely. Minutes to the charming village of Merrickville, and 40 min to Ottawa West. This unique property won't last long! 24 hours irrevocable on all offers. (id:49543)
| MLS® Number | 1390098 |
| Property Type | Single Family |
| Neigbourhood | Merrickvile |
| Amenities Near By | Recreation Nearby |
| Communication Type | Internet Access |
| Easement | Unknown |
| Parking Space Total | 4 |
| Storage Type | Storage Shed |
| Bathroom Total | 2 |
| Bedrooms Above Ground | 2 |
| Bedrooms Total | 2 |
| Appliances | Refrigerator, Dishwasher, Dryer, Freezer, Stove, Washer |
| Basement Development | Not Applicable |
| Basement Features | Slab |
| Basement Type | Unknown (not Applicable) |
| Constructed Date | 1885 |
| Construction Style Attachment | Detached |
| Cooling Type | Heat Pump |
| Exterior Finish | Brick, Wood |
| Fire Protection | Smoke Detectors |
| Fireplace Present | Yes |
| Fireplace Total | 1 |
| Fixture | Drapes/window Coverings, Ceiling Fans |
| Flooring Type | Hardwood, Laminate, Linoleum |
| Heating Fuel | Electric, Propane |
| Heating Type | Forced Air, Heat Pump |
| Stories Total | 2 |
| Type | House |
| Utility Water | Drilled Well, Well |
| Gravel |
| Acreage | No |
| Land Amenities | Recreation Nearby |
| Sewer | Septic System |
| Size Depth | 148 Ft |
| Size Frontage | 125 Ft |
| Size Irregular | 125 Ft X 148 Ft (irregular Lot) |
| Size Total Text | 125 Ft X 148 Ft (irregular Lot) |
| Zoning Description | Residential |
| Level | Type | Length | Width | Dimensions |
|---|---|---|---|---|
| Second Level | Primary Bedroom | 13'7" x 10'9" | ||
| Second Level | 4pc Ensuite Bath | 7'10" x 10'7" | ||
| Second Level | Other | 5'9" x 5'3" | ||
| Main Level | Dining Room | 11'7" x 13'5" | ||
| Main Level | Kitchen | 7'5" x 13'6" | ||
| Main Level | Living Room | 17'3" x 13'5" | ||
| Main Level | Bedroom | 12'10" x 12'0" | ||
| Main Level | 4pc Ensuite Bath | 7'6" x 10'1" |
https://www.realtor.ca/real-estate/26846877/1282-richardson-road-merrickville-merrickvile
Contact us for more information


Liz Wardhaugh
Salesperson



(613) 258-1990
(613) 702-1804
www.teamrealty.ca


Anita Devries Bonneau
Salesperson



(613) 831-9287
(613) 831-9290
www.teamrealty.ca