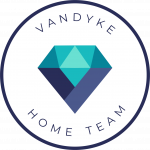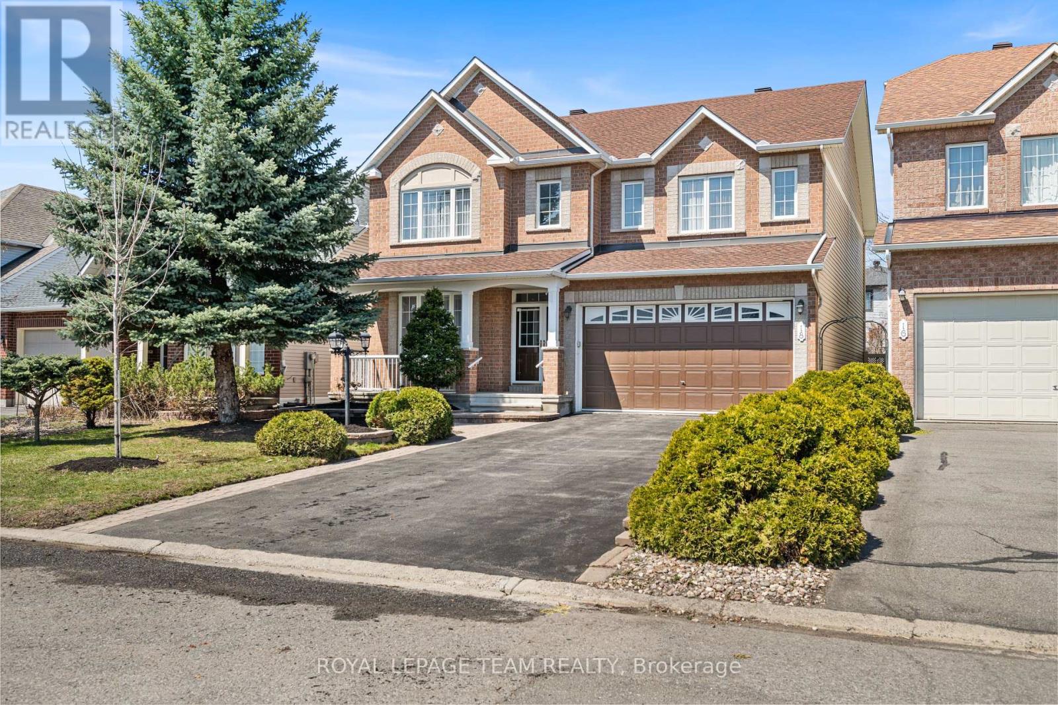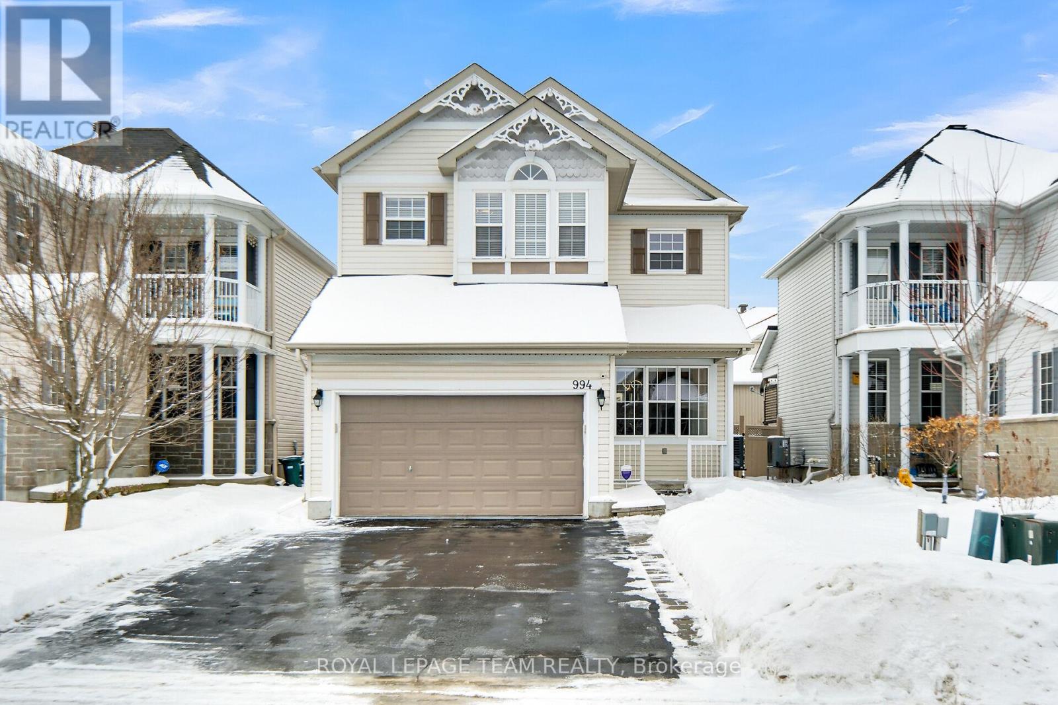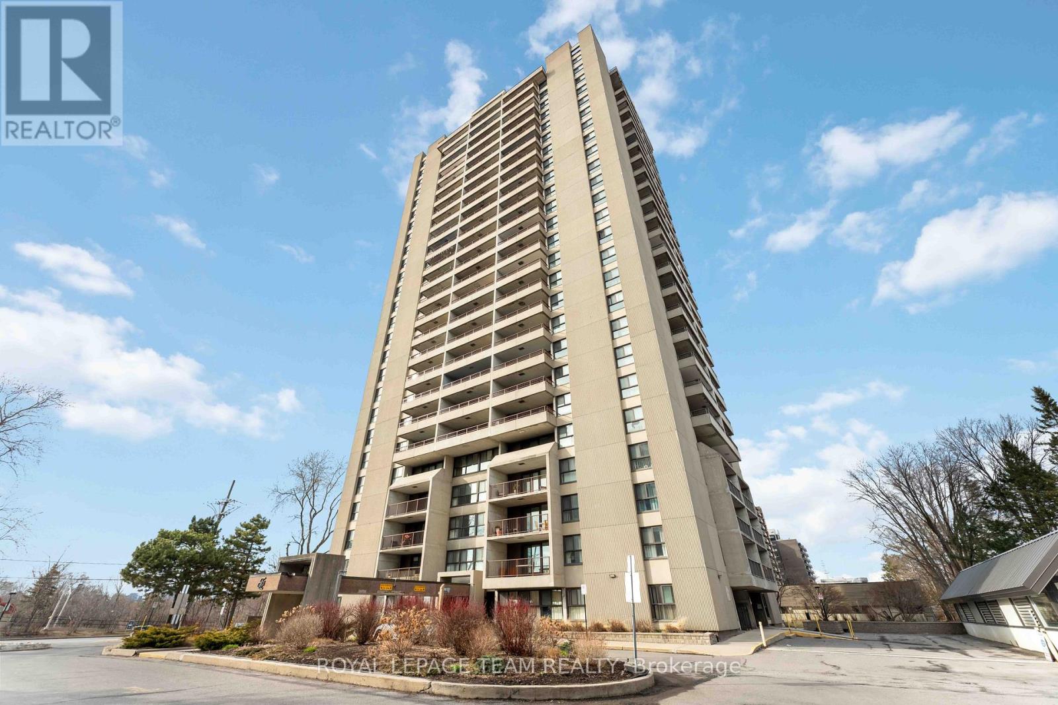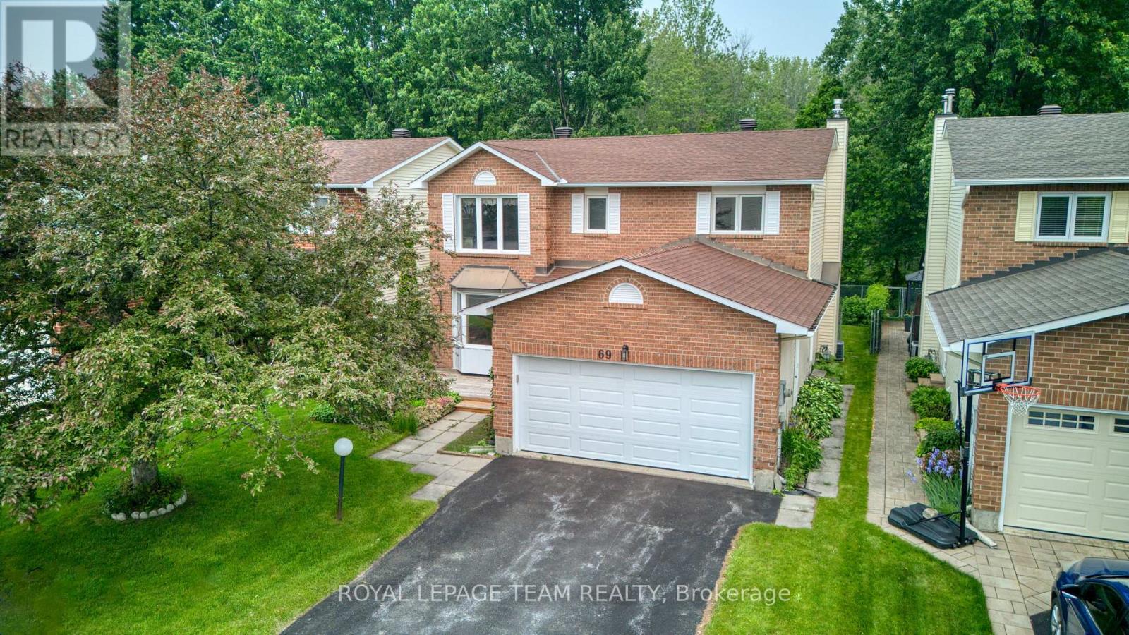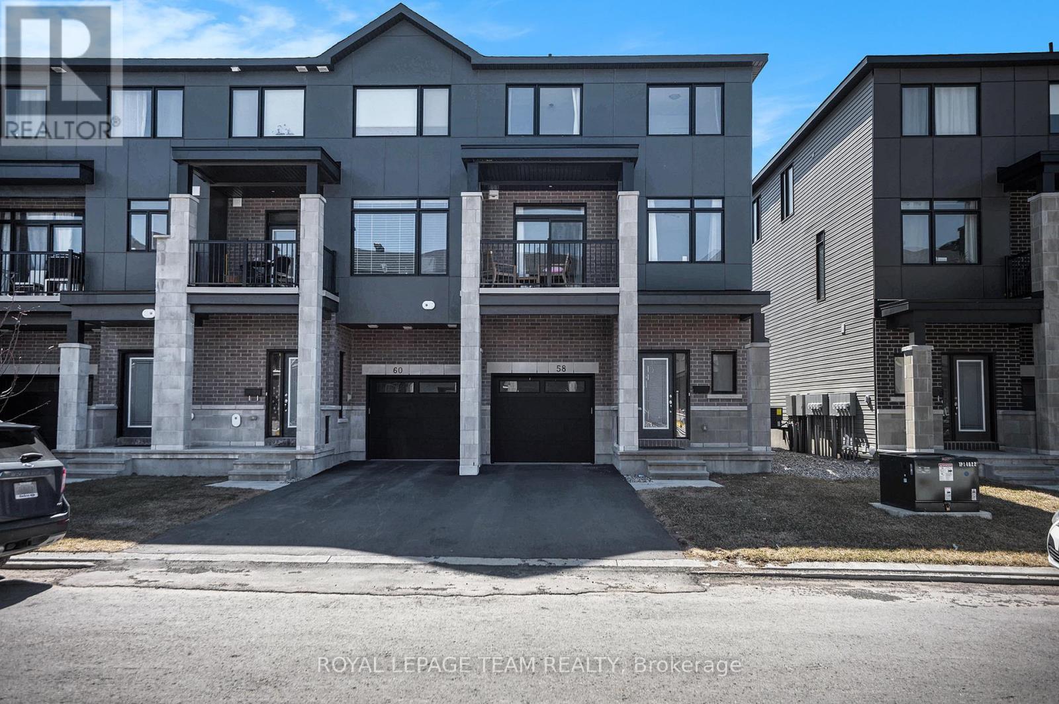Current Listings
LOADING
5500 Old Mill Way
Ottawa, Ontario
*OPEN HOUSE SUNDAY APRIL 27TH FROM 2-4PM* Stunning Sunsets and a Timeless Family Escape on Manotick's Most Coveted Shoreline136 ft of Rideau River main channel waterfront with stunning west-facing sunsets! This 4-level, 5000+ sq.ft. home blends classic charm with modern comfort. Features 5 bedrooms across the 2nd and 3rd floors, plus 2 dedicated home offices ideal for families & professionals. Nearly every room enjoys water views, including the spacious kitchen ready for your personal touch. Enjoy a new roof (2024), three large decks (one being updated with new railings and paint), and an oversized dock perfect for entertaining. Located on a quiet crescent, walking distance to the heart of Manotick. A rare waterfront gem in a no-wake zone with 26 miles of navigable water. Offers are being held until April 30th at 2pm as per for 222. (id:49543)
Royal LePage Team Realty
18 Tierney Drive
Ottawa, Ontario
Welcome to 18 Tierney Drive with over 3,850 sq.ft. of finished space. Beautifully maintained 4-bedroom home in the heart of Barrhaven, a vibrant, family-friendly community known for its top-rated schools, parks, and convenient access to shopping, dining, and transit.This thoughtfully designed Minto Naismith Model (Elevation 'K') offers generous living space for the whole family. The primary suite features a large walk-in closet, a 5-piece ensuite, and a cozy sitting area your perfect private retreat. A second bedroom also includes its own 4-piece ensuite and walk-in closet, while a third bedroom is equipped with a walk-in as well, ideal for growing families or those needing flexible space.On the main level, hardwood flooring flows through an open-concept layout anchored by a welcoming gas fireplace. A spacious laundry room and double garage add everyday functionality. Recent updates include a new furnace (2019) and roof (2020), offering peace of mind and added value.The fully finished basement features a second kitchen, 4-piece bathroom, and a cold room/cantina ideal for extended family living or entertaining on a larger scale. Outside, the landscaped yard offers great potential for outdoor living and your personal touch.Lovingly maintained and move-in ready, this home also presents a fantastic opportunity for cosmetic updates to suit your style all in a prime location on a quiet street with solid construction and room to grow. iGUIDE virtual tour and floor plans available. As per Form 244, please allow 24 hours irrevocable on all offers. (id:49543)
Royal LePage Team Realty
994 Linaria Walk E
Ottawa, Ontario
Beautifully renovated 3 Bed,3 bath detached house on a very nice location , nestled with privacy & ambience around the corner from Provence Park & its splash pad. The perfect mix of comfort & beauty in this Open concept house blends very well. Stunning finishes with wooden and new luxury Vinyl flooring, newly painted in 2023, new Smart switches, new smart thermostat and new smart locks increases the comfort level of the house. The main floor features, sun-filled living room, 9 feet ceilings, Cathedral ceilings in family room, new kitchen floor, new range hood, Gas stove, a dining area with a chef's kitchen and granite counters, beautiful island & ample cupboard spaces, gleaming classic wooden floor, new pot lights in family and living rooms , new blinds, gas Fire place, SS appliances with contemporary finishes. 2nd level consists of a primary bedroom with 4-piece en-suite with Jacuzzi and new quarts vanity top and new bathroom floor tiles, another 2 bedrooms and a full 3-piece bathroom with new vanity top. New Pot lights in all bedrooms with new smart switches. All bedrooms have new laminate floors. Partially built Lower level consists of a recreation area with, lots of storage. A nice deck, Gas connection for BBQ, the nice PVC fencing, Gazebo and storage shed includes in the backyard. New epoxy Garage floor and smart doorbell with camera and all security cameras without any subscription. Hot water tank is not a rental. New two stage Furnace(2025 April), New Humidifier(2025 April), New Water Heater(2025 April) and New Roof (2025 April) and New A/C (2024). All warranties are transferable. For air quality improvement new Radon mitigation system is also installed. Located in a prime spot and Family-Friendly Neighbourhood. Nearby amenities include a recreational sports complex, Trim Road LRT, trails and parks, public transit, schools and all essential shopping and restaurants all in walk-able distance. (id:49543)
Royal LePage Team Realty
28 Sable Run Drive
Ottawa, Ontario
Carefree Living in a Parkland Setting - Adult Lifestyle Community in WestRidge Estates. Welcome to this beautifully maintained 2+1 bedroom end-unit bungalow, perfectly situated on a quiet court in the highly desirable adult community. Surrounded by lush greenery and peaceful parkland, this home offers the ideal blend of privacy, tranquility, and low-maintenance living. The charming exterior features classic brick and durable hardboard siding, enhanced by an interlock walkway, bordered driveway, and stylish front steps, an inviting first impression. Built by Holitzner homes in 2000 with quality plywood construction, this freehold bungalow showcases thoughtful design and timeless finishes. The open-concept layout is bright and airy, with 9-foot ceilings on the main floor, soaring cathedral ceiling in the living room, and expansive windows that flood the space with natural light. Gleaming hardwood floors, crown moldings, and elegant overhead ledges add character throughout. Enjoy year-round relaxation in the sun-soaked solarium, featuring ceramic flooring and French doors. Bright eat-in kitchen is equipped with ample washed oak cabinetry, ceramic backsplash, stainless steel appliances, and ceramic flooring. Patio doors lead to a brand new deck, completed in 2024 perfect for morning coffee or evening unwinding. Generously sized primary bedroom with walk-in closet and a 4-piece ensuite. Bright and spacious second bedroom currently used as den. Main floor laundry with overhead cabinetry for added convenience. Fully finished lower level with 8.5-foot ceilings, cozy family room with an electric fireplace and book shelves included. Third bedroom with large walk-in closet, and 3-piece ensuite. Ideal for guests! This is more than a home its a lifestyle. Discover comfortable, contemporary living in a welcoming community where you can truly enjoy peace of mind. 24 Hour Irrevocable on all offers. Note some images virtually staged (id:49543)
Royal LePage Team Realty
4109 Viewbank Road
Ottawa, Ontario
LOCATION, LOCATION! Welcome to 4109 Viewbank Road, a charming country home with great curb appeal nestled on a quiet paved road. This property features 3 bedrooms and 2 bathrooms, set on over 2 acres of beautifully landscaped land with mature trees, offering a serene and private environment with no front neighbors. The oversized garage includes a separate workshop and an automatic garage door opener, with a massive studio or potential third bedroom above, perfect for a king-sized bed or as a recreation room. Inside, enjoy the comfort of forced air heating, central air conditioning, and two cozy propane fireplaces. The home boasts a robust 200 amp commercial-grade electrical service, with updated shingles and a renovated main bathroom in 2022. The windows were updated in 2002, and additional amenities include a main floor laundry room with a sink, a water softener, and hardwood flooring in the bedrooms. Outdoor features include a large gazebo on a poured concrete slab, a new PVC fence, a rear deck, and a roundabout driveway. Experience private country living just minutes from Barrhaven and Manotick. (id:49543)
Royal LePage Team Realty
36 Harrison Street
Ottawa, Ontario
OPEN HOUSE Sat & Sun, April 26 & 27, 2 to 4 PM - Welcome to 36 Harrison Street, a lovely bungalow in the sought-after Leslie Park community. This 3-bedroom, 2-bathroom home has been owned and meticulously maintained by the same family for 54 years and it shows in every thoughtful detail. Just a block from the local park which offers a skating rink in winter, a splash pad & playground in summer, this home blends comfort and convenience. You'll be drawn in by the attractive curb appeal, with its classic stone & brick exterior and a welcoming flagstone walkway. Step inside to an L-shaped living/dining room featuring a cozy gas fireplace with tile surround and a large bay window. Through elegant French doors, youll find a bright and airy solarium with vaulted ceilings and an abundance of windows. Adjacent is the spacious kitchen, beautifully updated, complete with a new fridge (2021). Patio doors from the solarium open to a two-tiered deck overlooking a private backyard. The main level features strip oak hardwood flooring throughout, three well-proportioned bedrooms, updated four-piece bath, and linen closet. Just a few steps down from the kitchen is a landing with a closet and backyard access. Downstairs, the finished basement boasts a fantastic rec room with a second gas fireplace, wet bar, and built-in entertainment area, ideal for hosting friends & family. This level also includes a 3-piece bath, den, laundry room with new washer & dryer (2024), a cedar-lined closet, cold storage, and utility/workshop area. The hedged backyard offers a peaceful retreat, featuring an interlock patio, vegetable garden, shed, and a remarkable detached building, perfect as a workshop, studio, or gardeners haven. Enjoy summer days on the deck under the two 10 foot roll-out awnings. Additional highlights: underground sprinkler system, 200 amp service, central vac, upgraded insulation, updated windows. Roof 2013; HWT (owned) 2009; Furnace 2013 & A/C 1990. 24 hour irrevocable on offers. (id:49543)
Royal LePage Team Realty
2005 - 1785 Frobisher Drive
Ottawa, Ontario
Perched above the Rideau River, this one-bedroom apartment offers unbeatable southwest-facing views and an ideal opportunity for those seeking comfort, convenience, and lifestyle. Centrally located, you're just minutes from shops, restaurants, parks, and transit, making it easy to stay connected to everything the city has to offer. Inside, enjoy a spacious open-concept living and dining area - perfect for entertaining or simply soaking in the sunset. The fully-equipped kitchen includes a fridge, stove, dishwasher, and microwave, making meal prep a breeze. The generous primary bedroom offers plenty of room to unwind, while the full bathroom adds everyday functionality. This unit also includes a storage locker and underground parking, plus there is a shared laundry facility on the same floor. Residents also enjoy access to the party room on the main floor, as well as the gym and an indoor pool. Heat, hydro & water are all included in your condo fee. (id:49543)
Royal LePage Team Realty
69 Shetland Way
Ottawa, Ontario
Located in the heart of Bridlewood, 69 Shetland Way sits on a rare, premium lot backing onto NCC green space. Nothing will ever be built behind you! Tucked on a quiet cul-de-sac with direct access to the Trans Canada Trail, enjoy biking, running, or peaceful nature walks steps from your driveway. This classic 4-bed, 3-bath home offers a functional layout with spacious bedrooms, main floor laundry, & a cozy fireplace in the family room. The bright kitchen with adjacent eating area overlooks the forest, perfect for morning coffee. The primary suite features a walk-in closet & full Ensuite, including a soaker tub + separate shower. Lovingly maintained by the same owner for 35 years...homes rarely change hands on this street! Fully fenced yard with deck, ideal for relaxing or entertaining. Walkable to several schools, steps from a park, & nestled in a mature, sought-after neighbourhood. A true gem in Kanata! Furnace/2019, Roof/2016, A/C/2000, Windows early 2000's. 24 hrs irrevocable on all offers as per Form 244. (id:49543)
Royal LePage Team Realty
138 Akerson Road
Ottawa, Ontario
Charming 3-Bed, 2.5-Bath Freehold Townhome in Desirable Trailwest. Nestled in the sought-after Trailwest community of Kanata, this beautifully maintained 3-bedroom, 2.5-bathroom freehold townhome offers the perfect blend of comfort, convenience, and style. Step inside to a bright and spacious open-concept main floor, featuring gleaming hardwood in the main level. The modern kitchen boasts spacious countertops, ample cabinetry, and a functional island with an eating bar, perfect for casual meals and entertaining. The kitchen seamlessly flows into the dining and living areas, where a cozy gas fireplace adds warmth and charm. Patio doors lead to a maintenance-free patio overlooking a private, fully fenced backyard with no rear neighbours and serene views of Kristina Kiss Park. Upstairs, the primary bedroom serves as a true retreat, complete with a walk-in closet and a luxurious 5-piece ensuite. Two additional well-sized bedrooms, a full bathroom, and a convenient linen closet complete the second level. The fully finished lower level offers a large recreation room, perfect for movie nights or a quiet retreat. With high ceilings, large windows, and a rough-in for an additional bathroom, this space provides endless possibilities. Located on a quiet street with no rear neighbours, this home is just steps from parks, scenic walking trails, top-rated schools, shopping, and transit. Additional features include an attached single-car garage with inside entry and a two-car driveway. Move-in ready and waiting for your personal touch, don't miss your chance to call this stunning townhome your own! (id:49543)
Royal LePage Team Realty
58 Arinto Place
Ottawa, Ontario
Conveniently located in Bridlewood Trails, this 2 bedroom, 3 bath end unit townhome offers an open-concept floorplan, upgraded lighting, modern finishes and the perfect blend of comfort and convenience. The ground floor features a spacious foyer, a convenient 2-piece bathroom, and direct access to the garage. The second level is rich with natural light and features a modern kitchen with quartz countertops, ample cabinetry and counterspace, and stainless steel appliances, living room, and dining room. The living room features direct access to the balcony. On the third floor, you'll find two generously sized bedrooms, and two 4 pc bathrooms, including a primary bedroom with ensuite, and a conveniently located laundry room. The unfinished basement provides additional storage space. Close to shopping, schools, parks and the 417. (id:49543)
Royal LePage Team Realty
700 Lillian Freiman Private
Ottawa, Ontario
Be the first to live in this stunning, brand new 3-bedroom, 2-bathroom condo townhome offering a modern layout and high-end finishes throughout. The main floor features a bright open-concept kitchen, spacious living area, two well-sized bedrooms, and a full 3 piece bathroom which perfect for comfortable everyday living. The lower level includes a third bedroom, an additional full bathroom, and a large storage area for added convenience. Located in growing half moon bay community with easy access to transit, shopping, schools, and parks. Ideal for families or professionals seeking space, style, and functionality. (id:49543)
Royal LePage Team Realty
45 Cordage Street
Ottawa, Ontario
Gorgeous sought-after Minto Madison Corner End unit with 3 bedroom + Den/Office, 3 baths, Garage and Large Side yard! Located in the heart of Avalon, near Aquaview Park, Shopping, Recreational facilities and high ranking Schools, this home boasts a functional layout and approximately 1,470 square feet with so many Upgrades! Upgrades include: Kitchen & Bath Cabinetry, Doors and respective hardware, Quartz counters in Kitchen and baths as well as upgraded sinks and faucets and stunning tiles, upgraded Ensuite Walk-in Shower, Potlighting, Light fixtures, upgraded Carpet on stairs and upper level, and Beautiful Light Oak flooring on the main level. Don't miss this Bright Sun-filled home!! 24 hour irrevocable required with any Offers. Open House Sunday April 27th 2-4 pm. (id:49543)
Royal LePage Team Realty
No Favourites Found

