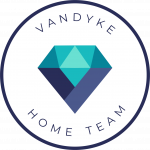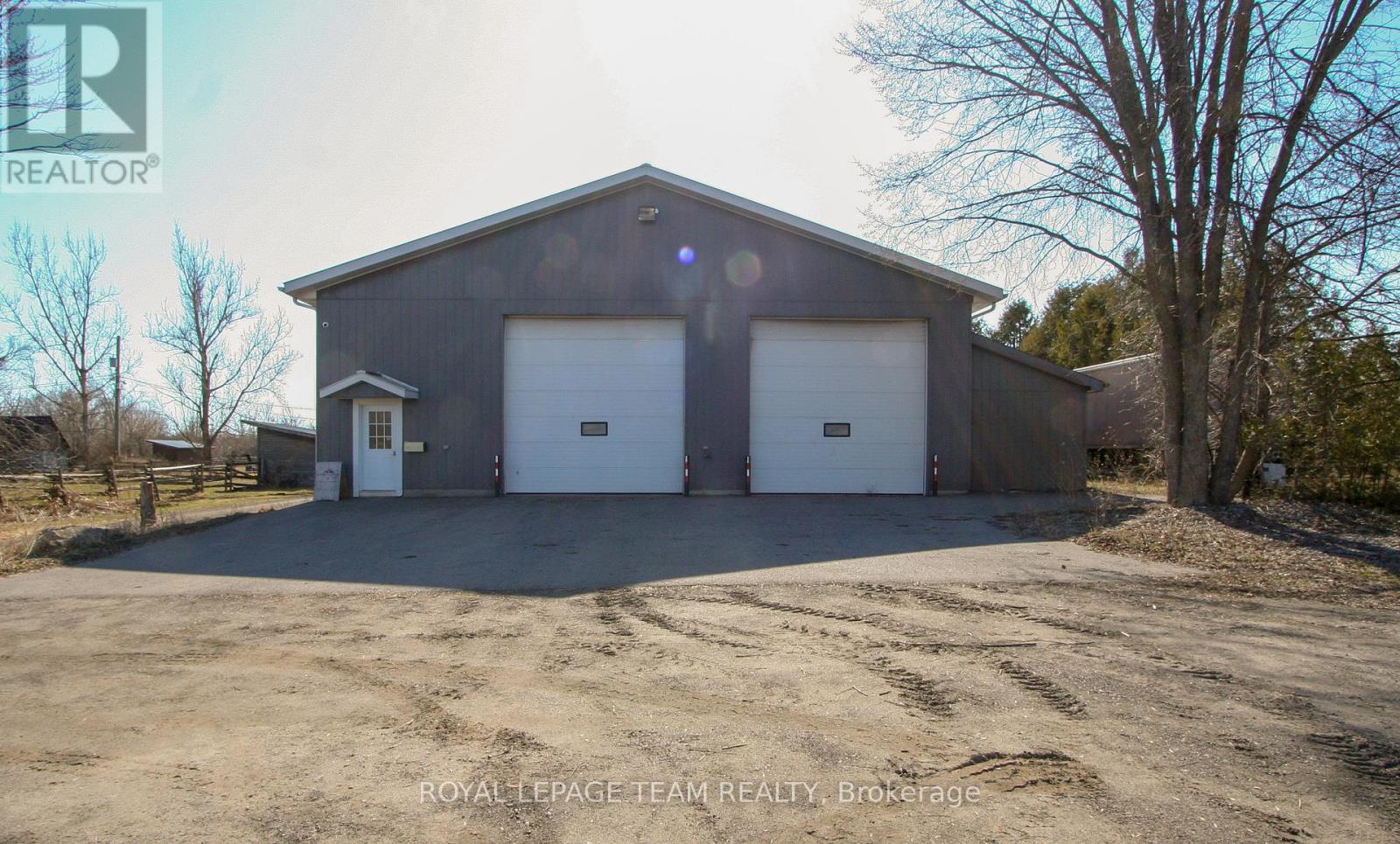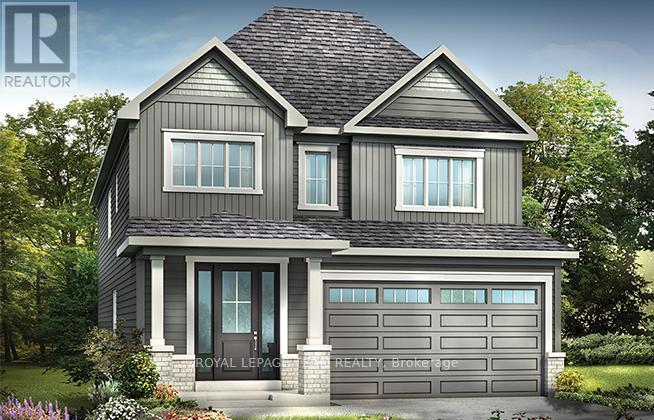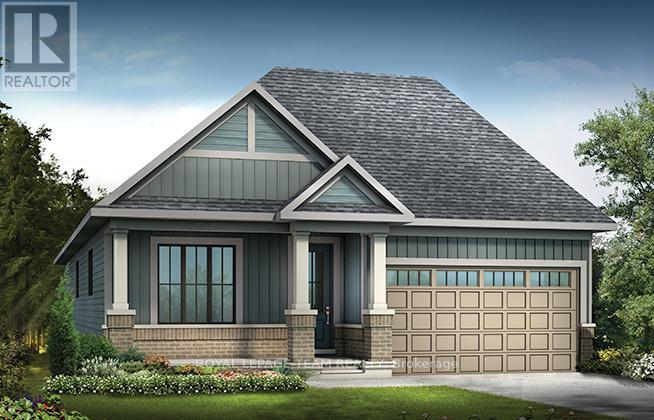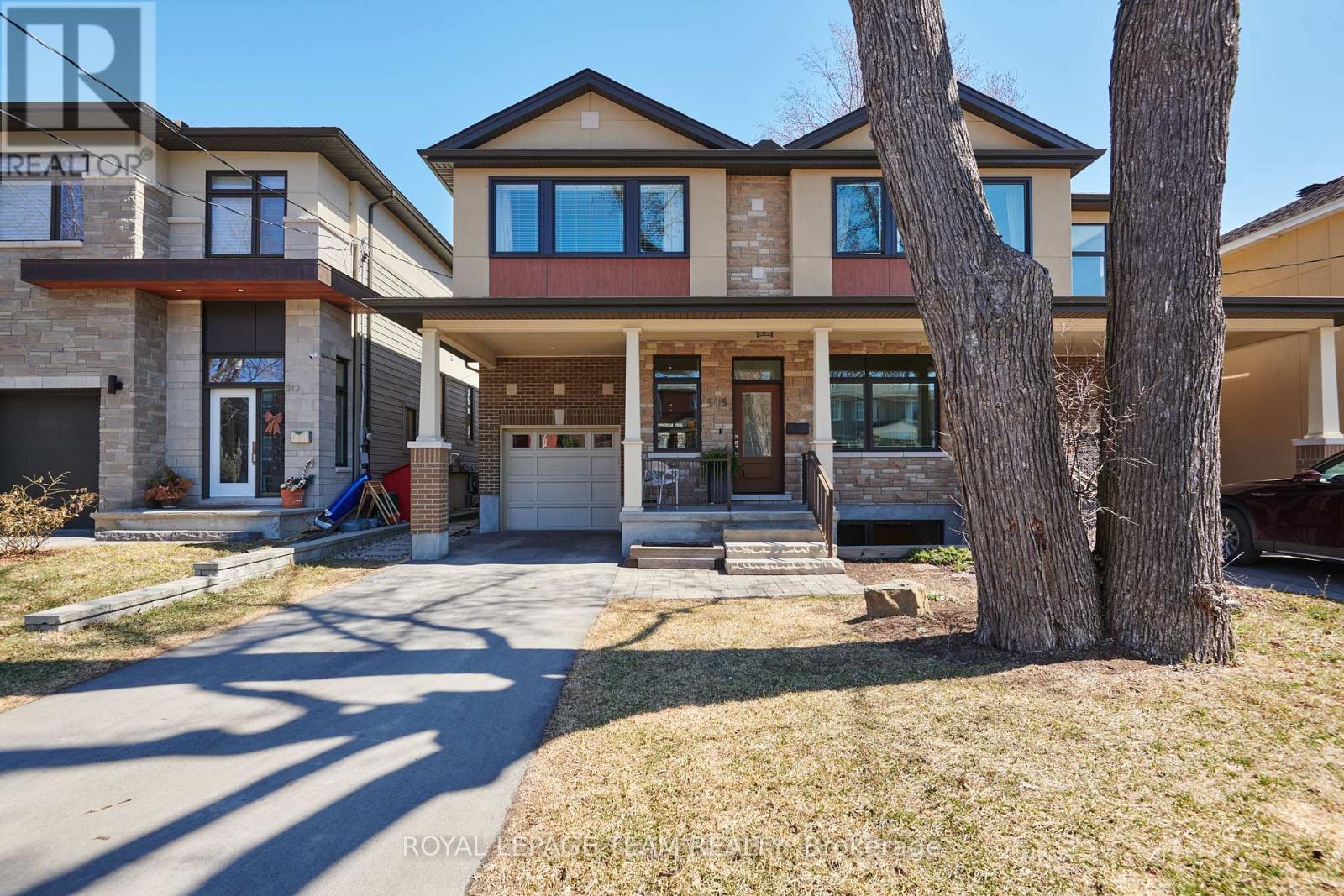Current Listings
LOADING
151 Cedardown Private
Ottawa, Ontario
Welcome to one of the most prestigious communities in Stonebridge. 151 Cedardown Private is a true gem, nestled on a quiet, private street at the end of a peaceful cul-de-sac. This stunning home, built by Monarch, greets you with a spacious, open-concept kitchen and a massive, deep backyard complete with a shed and a charming gazebo.The second floor features three generously-sized bedrooms and two full bathrooms. The master ensuite is a true retreat, offering a separate shower stall and a luxurious whirlpool tub.The fully finished basement boasts a large family room with a cozy gas fireplace and oversized windows that fill the space with natural light.The exterior of the home is equally impressive, with a beautifully landscaped interlocking driveway and a fully fenced, west-facing backyard. Enjoy outdoor living with a large deck, privacy screening, a garden, and a convenient shed.Located in a child-friendly, private cul-de-sac, just minutes from the stunning Stonebridge Golf Course, this home is sure to provide you with a warm and welcoming retreat. Offers are presented on the 6th of May at 6:00 pm. Seller reserves the right to review and accept pre-emptive offers. (id:49543)
Royal LePage Team Realty
2136 Bergamot Circle
Ottawa, Ontario
Immaculate END-UNIT Townhome in Springridge community of Orleans NO REAR NEIGHBOURS !!This stunning 3-bedroom, 3-bath home is nestled on an oversized, pie-shaped lot 129 feet deep offering exceptional outdoor space and privacy backing onto Cardinal Creek Community Park. Featuring richBrazilian cherry hardwood throughout the living, dining, and den area. The main level boasts soaring cathedral ceilings, complemented by remote-controlled blinds, a beautiful brick accent wall, and a striking72" electric fireplace in the living room. The kitchen includes, Maple cabinets, stainless steel appliances and a patio door leading to a deck with a natural gas BBQ hookup, perfect for entertaining. Custom shutter blinds in the dining room and primary bedroom. The upper level overlooks the living area, creating an airy, open feel. Laundry conveniently located on 2nd level. The spacious primary bedroom offers a walk-in closet and a luxurious ensuite with a soaker tub and separate shower. The fully finished walk-out basement features a cozy natural gas fireplace and opens to a fully fenced yard with serene green view, ideal for relaxing or hosting. Bonus: enjoy the convenience of your own private laneway no shared driveways here! Close to parks, schools, shopping, and transit, this is executive townhome living at its finest. (id:49543)
Royal LePage Team Realty
6481 Rideau Valley Drive N
Ottawa, Ontario
Charming bungalow nestled on a beautiful half-acre lot at the edge of the prestigious Carleton Golf & Yacht Club community in Manotick. This delightful home offers the perfect blend of comfort, privacy, and convenience, ideal for those seeking a tranquil lifestyle with close proximity to essential amenities. The open-concept main floor is filled with natural light from large east and west-facing windows, creating a warm and inviting living space. The bright living room flows seamlessly into a functional kitchen and dining area, with direct access to a private backyard surrounded by mature trees and lush gardens, perfect for outdoor entertaining. Two well-appointed bedrooms and a full main bathroom complete the main level. The second bedroom appears to have previously been two separate rooms, which were combined into one; it may offer potential for conversion back to a three-bedroom layout. The finished basement extends your living space with a generous recreation room, a versatile den, a convenient powder room, and abundant storage options. Stylish, waterproof, and durable Rigid Core flooring runs throughout both levels, combining practicality with contemporary appeal. A spacious double-car garage with inside entry offers both parking and additional storage. Two garden sheds provide even more outdoor storage for tools, equipment, or seasonal items. Located just south of Manotick's charming village core, this home is minutes from the Rideau River, scenic parks, and local amenities. Quick access to Highway 416 ensures an easy commute to Ottawa and surrounding areas. Living room picture window is being replaced by Verdun in May. (id:49543)
Royal LePage Team Realty
178 Tom Gavinski Street
Arnprior, Ontario
Fall in love with this stunning 3-bed, 3-bath Arnprior gem! From the moment you arrive, you'll be impressed by the extended covered porch, oversized driveway and phone-controlled permanent outdoor holiday lighting. Inside, the open-concept main floor with luxury vinyl plank flooring is bathed in natural light. The stunning kitchen boasts GE Cafe appliances, quartz counters, and a custom glass backsplash. Unwind in the living room, complete with an included 85" Sony TV and an electric fireplace with a custom mantle crafted from 1860's reclaimed lumber. The must-see main floor primary suite features custom tile work and a large walk-in closet, and an additional large bedroom and full bathroom are conveniently located on this level. A laundry/mudroom completes the main floor. The finished basement, with 9-foot ceilings and modern epoxy floors, offers endless possibilities. Entertain with ease in the large family room, complete with a wet bar and play area. A third bedroom with a large closet, a stylish 3-piece bath with a custom epoxy shower, and a huge storage room complete the lower level. Outside, the fenced backyard and 12x12 interlock patio provide the perfect spot for outdoor enjoyment. (id:49543)
Royal LePage Team Realty
545 Richmond Road
Beckwith, Ontario
A tranquil 5+ acres on a paved road that is truly one of a kind. Featuring a custom bungalow with steel roof, Generac system installed for piece of mind living, fenced portion of rear yard for family pets, walking trails, large outbuilding(with concrete floor) smaller square log building, family room with wood burning stove, and so so MUCH more (id:49543)
Royal LePage Team Realty
2389 Malone Crescent
Ottawa, Ontario
This immaculate & beautifully renovated Campeau built home is nestled on a quiet & tree lined street in the central & sought after neighbourhood of Queensway Terrace South. Excellent curb appeal welcomes you with interlocking driveway & walkway, well maintained landscaping, updated exterior siding (2023) and modern front door (2023). The main level offers an ideal layout for everyday living and entertaining with hardwood floors throughout, sun-filled living room with a gas fireplace and expansive south facing window and open concept dining room. Culinary enthusiasts will enjoy the highly functional updated kitchen (2017) with black stainless steel appliances, built-in oven, cooktop, generous cabinetry, quartz countertops & under-mount lighting. Patio doors from the kitchen lead to fantastic 3-season room, ideal for relaxed evenings and casual gatherings. Conveniently located between split levels is a 4-piece bathroom (2016) with radiant heated floors which is easily accessible from the main living areas and the basement. The upper level offers 3 good sized bedrooms with hardwood floors throughout and the main bathroom customized (2016) to include an oversized walk-in shower. The finished basement (2018) offers additional living space that could serve as family room, a 4th bedroom or home office along with a laundry and storage room. This summer, enjoy entertaining family and friends in hedged backyard with stone patio (2019) and raised garden bed. Shed (2019). Deep single car garage offers workspace for home projects. Windows throughout 2016-2023. Furnace 2013. Easily accessible to the 417, future Iris LRT station, Algonquin College, Pinecrest Park and Recreation Complex, shopping, restaurants and amenities. (id:49543)
Royal LePage Team Realty
2302 9th Line Road
Ottawa, Ontario
For Lease! Looking for extra space for your business? This 50' x 50', 2500sqft shop just outside of Metcalfe is available for lease! Currently asking $5000 per month for half of the building but the owner is open to a conversation about specific needs. There are two 14ft high 14.5ft wide doors, radiant propane heat, a 2piece washroom, and an extra 15'x50' space for storage. Potential access to the parking lot as well. Tenant insurance would be required, and tenants are expected to pay utility costs and a small portion of the property taxes. Access to the property would be shared with the owner, who lives onsite. Leasing opportunities are hard to find in the rural areas - call today to see if your business might be a good fit! (id:49543)
Royal LePage Team Realty
8 Albert Street
Edwardsburgh/cardinal, Ontario
Last building lot for sale on Albert St in the Johnstown Subdivision. Natural gas line runs down the street as well as Cogeco cable and Bell Fibe. Buyer must do due diligence to ensure lot fits their home design. Well and septic will be required as there are no hookups for water and sewer lines. This is a fantastic community close to the recreation center, pickleball courts, pool, dog park, ball diamond, South Edwardsburgh Public School, St. Lawrence River, marina. Train tracks run behind the fence at the rear of property. Trains don't blow their horns in Johnstown (occasionally in fog or a specific circumstance horns may blow for safety). HST will be in addition to the purchase price. (id:49543)
Royal LePage Team Realty
1302 Cornell Street
Ottawa, Ontario
This freshly updated 3 bedroom townhome is move-in ready! The primary bedroom is spacious and bathed in sunlight, with the other 2 bedrooms of ample size, perfect for family, guests or a home office. The property features updated paint throughout, updated bathrooms, re-finished hardwood, finished basement + a private yard. Centrally located close to Algonquin College, Baseline Station (LRT/Transit), Bells Corners, Bayshore Mall + the 417 & 416 (1 parking space is included; Tenant pays Heat, Hydro, Water & Sewer and Hot Water Tank Rental) / Property is available for July 1st, 2025 (id:49543)
Royal LePage Team Realty
3207 Starboard Street
Ottawa, Ontario
Discover a new way of living in the Fuchsia, a Single Family Home with a beautiful curved staircase leading up to 4 bedrooms and 2.5 bathrooms. The large kitchen nook and formal dining room are perfect for your family and guests. Enjoy hardwood flooring on the main floor, and smooth ceilings on the main and second floors. Finished rec room perfect for family gatherings. Take advantage of Mahogany's existing features, like the abundance of green space, the interwoven pathways, the existing parks, and the Mahogany Pond. In Mahogany, you're also steps away from charming Manotick Village, where you're treated to quaint shops, delicious dining options, scenic views, and family-friendly streetscapes. December 9th 2025 occupancy. (id:49543)
Royal LePage Team Realty
3213 Starboard Street
Ottawa, Ontario
The Bay Willow is a bungalow offering everything you need on the main floor which features hardwood flooring. The den just off the foyer is perfect for a home office or a quiet reading area. There are 2 bedrooms, with the primary bedroom having an ensuite and a walk-in closet. Finished basement features rec room, an additional bedroom and a 3pc bath. Take advantage of Mahogany's existing features, like the abundance of green space, the interwoven pathways, the existing parks, and the Mahogany Pond. In Mahogany, you're also steps away from charming Manotick Village, where you're treated to quaint shops, delicious dining options, scenic views, and family-friendly streetscapes. December 3rd 2025 occupancy. (id:49543)
Royal LePage Team Realty
515 Athlone Avenue
Ottawa, Ontario
Welcome to 515 Athlone - a stylish and thoughtfully designed custom-built semi-detached home located on a quiet cul-de-sac, doors down from Clare Gardens Park in one of Ottawa's most prestigious neighbourhoods. Featuring 4 spacious bedrooms upstairs, including a generous primary suite with two walk-in closets, a heated ensuite floor and double sinks, as well as a laundry room. This home blends comfort with designer sophistication. The open-concept main level is perfect for entertaining, with a cozy gas fireplace, designer lighting throughout (including pieces from Herman Miller, Pablo, and Schoolhouse), and a stunning Herman Miller Nelson Bubble Pendant over the dining area. Enjoy custom linen curtains from LD Shoppe in the living room, blackouts in the bedrooms and sleek Pella windows and doors for style and efficiency. Downstairs, the finished lower level designed by Maison Ellie Interiors includes custom built-ins, offering flexible space for a media room, office, or playroom. Outside, you'll find a fully fenced backyard professionally designed by Yards Unlimited, complete with a rear deck, Canadian-made Dekko firepit, and electrical hookup for a hot tub. There's also an outdoor storage unit. Practical upgrades include a Google Nest doorbell, central vacuum with accessories, freshly painted, and a NEMA 14-50R receptacle for EV charging. The garage and driveway provide parking for up to three vehicles, plus a welcoming front porch to complete the curb appeal. Steps to some of Ottawa's best restaurants, great shopping, coffee shops, transit and bike paths. Move-in ready and beautifully curated inside and out. This home checks all the boxes and there is simply nothing left to do but enjoy. (id:49543)
Royal LePage Team Realty
No Favourites Found

