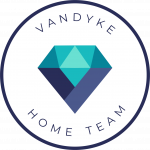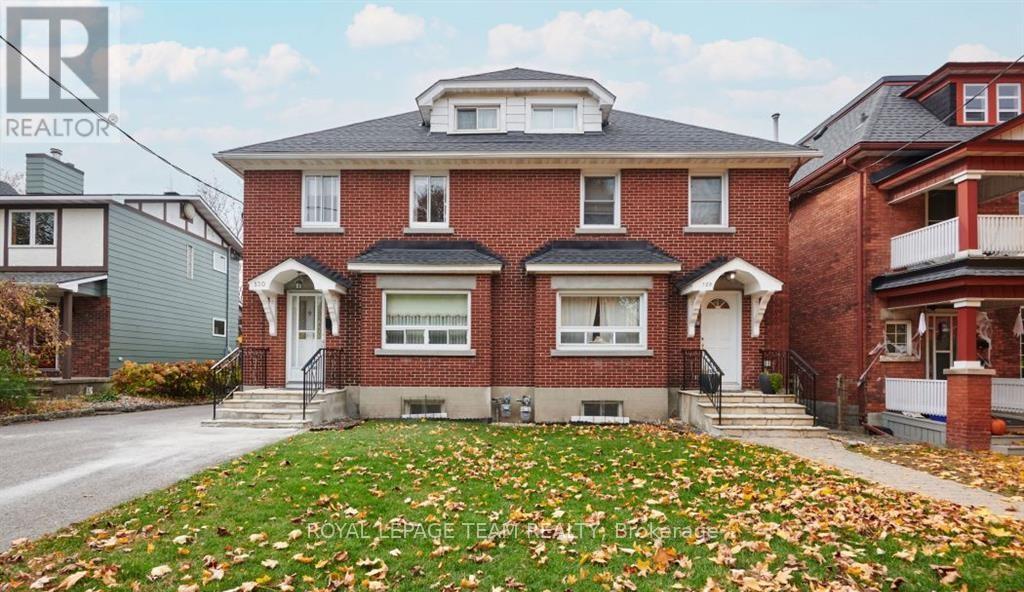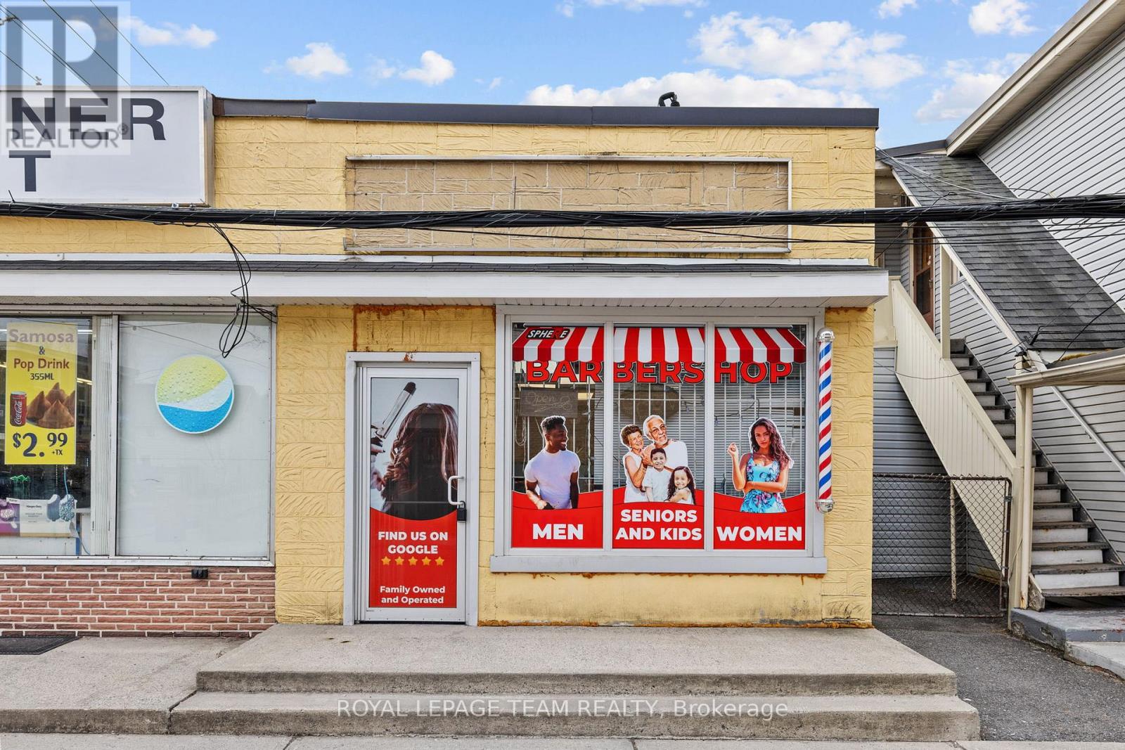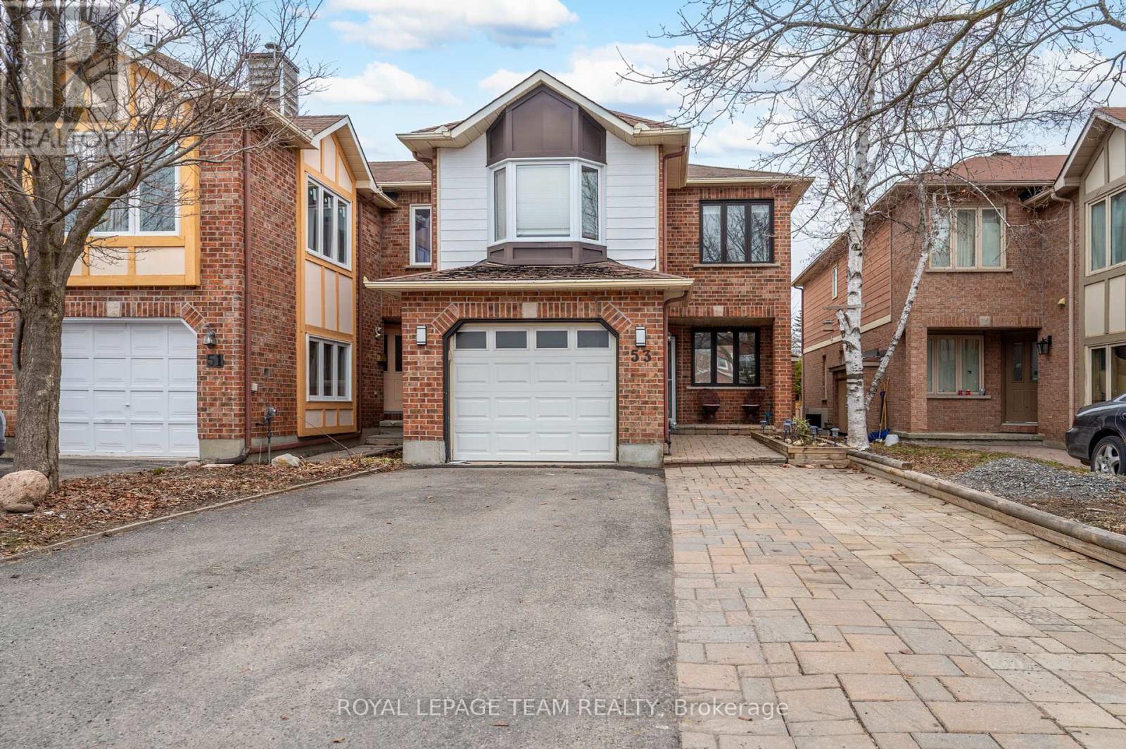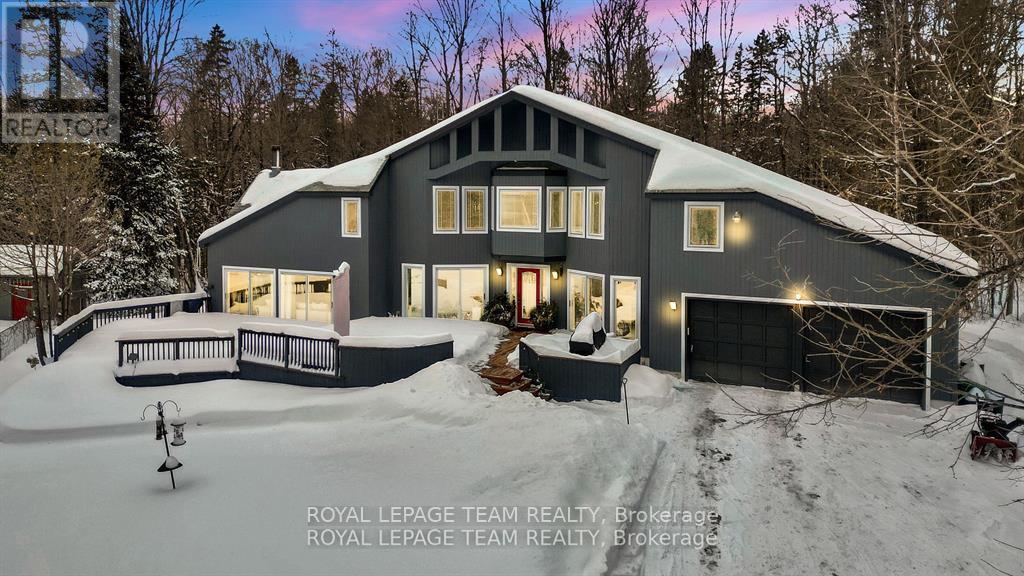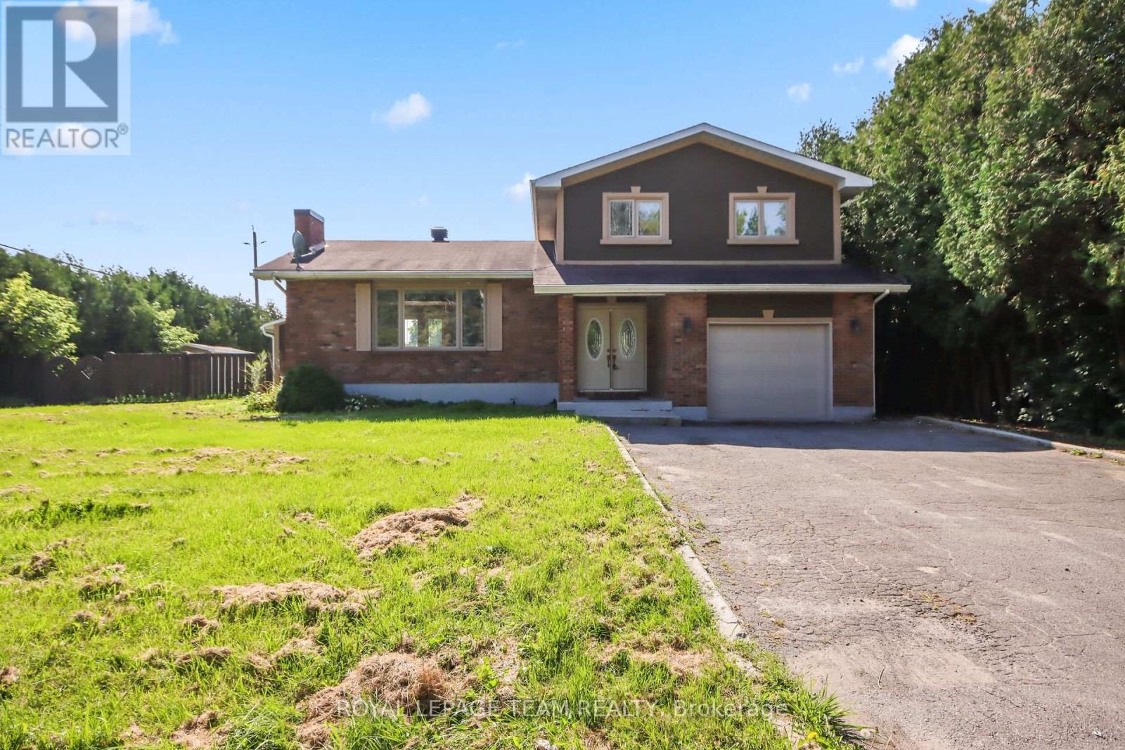Current Listings
LOADING
16 Royal Field Crescent
Ottawa, Ontario
Welcome to this meticulous 2-storey family home with double garage, offering 3 generously sized bedrooms, 2.5 bathrooms and a layout designed for both comfort and style. Well maintained home by original owner offers a blank slate for your preferred updates. As you enter, you're greeted by an entry that leads to an elegant foyer featuring a sweeping staircase, a striking first impression that sets the tone for the entire home. The well-appointed eat in kitchen is perfect for both everyday meals and entertaining, complete with a pantry, and a window that fills the space with natural light. The main floor features beautifully maintained hardwood floors throughout the dining and living areas, creating the ideal space for entertaining. The generous family room, situated on the intermediate level with wood burning fireplace offers a welcoming atmosphere and seamlessly opens to the upstairs gallery. Upgraded plush carpets throughout the second level. The large primary bedroom is a true retreat with a 4 pc ensuite bathroom, and a walk-in closet. Two other spacious bedrooms on the second level are perfect for family, guests, or a home office. An unspoiled, partially finished basement offers endless potential to customize the space to your needs. Step outside to the south-facing backyard with extra deep lot where you'll find a fenced area with durable PVC fencing , deck, garden shed and vegetable gardens. Conveniently located close to schools, public transit, and all the amenities you need, this affordable home truly has it all. Don't miss the opportunity to make it yours! Roof 2008, AC and furnace 2024, Windows 2017, Driveway 2021. (id:49543)
Royal LePage Team Realty
1961 Manotick Station Road
Ottawa, Ontario
Situated on a private 10.15 acre property, this raised bungalow, originally designed to accommodate in-law or extended family possibilities, will attract those who appreciate nature, personal space and convenient proximity to shops and services. Following a wooded drive, the home emerges sitting high and stately. Beautiful outdoor spaces are abundant and ever changing . A welcoming foyer opens to the formal living room with hardwood floors. A large and well appointed kitchen with island will easily host family and friends. The kitchen boasts a generous eating area. Take your morning coffee or afternoon tea into the sunroom. Main floor laundry, powder room, walk in pantry and a bonus 3 season sunroom complete this area of the home. Family entrance leads to an oversized two car garage with basement entry. The primary bedroom has a luxurious ensuite bath and large walk in closet. In the lower level the open concept family room and well equipped kitchen are punctuated with a lovely propane stove. Private entry to the garage from this level. There is an oversized bedroom and full bath as well as a flex room for possible home office. Notable cold storage for all the food you will grow and preserve on your new estate! Too many wonderful things to appreciate, discover and explore with this property. As per Form 244 24 HR Irrevocable on any offer. (id:49543)
Royal LePage Team Realty
64 Fentiman Avenue
Ottawa, Ontario
Steps from the river, Brighton Beach, Windsor Park and nestled into a beautiful neighbourhood in Old Ottawa South, this 4-bedroom home (or 3 bedrooms + a third-level loft) is not to be missed. If character and sophistication are what you've been looking for, then this one is for you. Original moulding and plastered walls, high ceilings and beams give it so much old world charm. On the main level, you'll find a spacious living room with a beautiful built-in wood mantlepiece, a formal dining room and a family room at the back that lets in so much light. The kitchen offers plenty of workspace and tall cabinetry. You'll also find a petite powder room off the family room with heated floors and a heated landing space for the door that leads to your private fenced-in yard. The second level offers 2 bedrooms, an updated main bath, as well as the primary bedroom with an ensuite. The third level (yes, that's right) has a 4th bedroom or a loft/study/flex space. An unfinished space is the perfect blank slate for future development or leave it as storage! DOn't forget the large front porch to enjoy your morning coffee or read a book! Transit, schools, parks, recreation, restaurants, walking trails, water views, farmer's markets, you name it, this home is within a short walk from it. Come check it out today! Updates include: AC, Furnace '16, Main bath and ensuite '14, oven '14, stove top '17, fridge '22, microwave 2'3, washer and dryer approx 5 years old, powder room with heated floors '15. Updated kitchen. No conveyance of any written signed offers prior to 10 am on the 29th day of April, 2025 (id:49543)
Royal LePage Team Realty
3627 Albion Road S
Ottawa, Ontario
Step into this beautifully renovated bungalow nestled in the desirable Sawmill Creek neighborhood in Ottawa's South end. This beautiful bungalow sits on a nearly 1/2 acre lot in the City! Walk to public transit, shopping and more. Featuring modern laminate flooring throughout, and stylish tile in the foyer, bathrooms, and laundry room, this home combines contemporary updates with functional design. Enjoy a spacious and inviting layout, with a large living and dining area at the front of the home, and a bright kitchen with a cozy eating nook. The fully renoavated kitchen is a standout with LED pot lights, updated cabinets, soft-close drawers and doors, stainless steel appliances, under-cabinet lighting, and direct access to a 15' x 10' deck perfect for morning coffee or evening relaxation in your private backyard surrounded by mature trees.The split floor plan offers maximum privacy. On one side, the primary suite features a walk-in closet with built-in organizer and a stunning ensuite bathroom complete with a custom-tiled, oversized shower. On the opposite side, you'll find two additional bedrooms, a fully renovated bathroom with a tub/shower combo, and a large laundry room with built-in cabinetry and a folding counter.The attached 25' x 15' garage includes direct access to the basement, offering an abundance of extra storage space. Lawn maintenance and snow removal included. No smoking. No pets preferred. 24-hour irrevocable on lease offers. (id:49543)
Royal LePage Team Realty
128 Bayswater Avenue
Ottawa, Ontario
Welcome to this beautiful all brick semi-detached home in Hintonburg. This home offers 3 bedrooms on the second floor and a full bathroom. The main level has a kitchen, living room and dining room. There is extra storage in the 3rd floor attic space which is partially finished & can be used as another bedroom or office space with additional storage. There is one garage space and one surface parking as well. Close to Preston, the Civic Hospital, the LRT, walking distance to Lebreton Flats & all the shops that Hintonburg has to offer. The sale of this property is conditional upon severance. (id:49543)
Royal LePage Team Realty
17 Arbuckle Crescent
Ottawa, Ontario
Beautifully maintained family home by the original owners located in a child friendly location in desirable Estates of Arlington Woods. This spacious and bright move in ready 4 bedroom home on a 51 x 99 lot features spacious principal rooms with hardwood floors, a large kitchen and eatin area overlooking the family room and a main floor laundry room with side door entrance. The lower level is fully finished with an additional bedroom, a hobby room, a 3 piece bathroom, a recreation room and a exercise area. Updates include roof shingles (2019), hi efficiency gas furnace (2018), central air conditioner (2017) and more. Survey on file. 45 - 60 days/TBA possession. Day before notice is required for all showings. 24 hour irrevocable required on all offers. No offers nor showings permitted after 4:00 on Friday until 10:00 am on Sunday. No rear yard neighbours! (id:49543)
Royal LePage Team Realty
B - 60 Lyndale Avenue
Ottawa, Ontario
CALLING ALL ENTREPRENEURS! Here's your chance to own very own BARBERSHOP in the Mechanicsville! Located in a residential/commercial area with tons of residents in the area and a well-established clientele! Lots of opportunity for a small investment! Roughly 750 sq ft with 1 OUTDOOR PARKING. Tons of street parking available in front of the building. Ample space for 5-6 barbers/stylists to operate simultaneously. Ample waiting area. Hairwash station and drying stations as well. Ample room for "employees only" area or break room and a half bath! Monthly rent of $2,000 + HST, and $55/month fixed rate for water. Tenant to pay hydro and gas. Snow removal split between barbershop and convenience store next door (~$65/year). Tremendous opportunity to build off a current business and add your personal touch! Available for immediate possession. 5 year lease preferred by landlord. 48 hour irrevocable on any/all offers. (id:49543)
Royal LePage Team Realty
53 Havenhurst Crescent
Ottawa, Ontario
For sale is a beautifully maintained, spacious executive end-unit townhouse offering approximately 1,900 sq. ft. of living space in a sought-after neighborhood. This large end unit features a private interlock driveway widened to accommodate up to four vehicles, as well as a professionally landscaped backyard with an interlock patio and garden perfect for entertaining or relaxing outdoors. Inside, the main floor boasts a bright and inviting family room with a cozy fireplace, a modern 2-piece powder room, and a stylish kitchen complete with granite countertops, a like-new backsplash and extra cabinetry. The living, dining, and family rooms are enhanced with elegant pot lights equipped with adjustable dimmer switches. Upstairs, the spacious primary bedroom offers a full 4-piece ensuite and a walk-in closet, while three additional generously sized bedrooms and a second full bathroom provide plenty of space for family and guests. The fully finished basement expands your living space with a large recreation room, and a versatile den or home office area and full bathroom. 24 Hour Irv on all offers. Tenants Pay $2400 a month and would like to stay but understand if the home is sold they will leave. (id:49543)
Royal LePage Team Realty
528 Opeongo Road
Renfrew, Ontario
Tranquil Luxury on 3.5 ACRES! Discover the perfect blend of modern elegance and peaceful country living just minutes from town. This custom-built 2-storey home sits on a private 3.5-acre lot surrounded by lush forests and scenic trails. Inside, the sunken great room boasts soaring cathedral ceilings, abundant natural light, and a stunning marble fireplace. The open-concept design features a custom kitchen with built-in appliances, a formal dining room, and a cozy den or sitting area, perfect for family gatherings. The main floor also includes a spacious full bathroom and a convenient laundry area for added functionality. Upstairs, a versatile loft overlooks the great room, making it ideal for an office or additional living space. The primary bedroom enjoys direct access to an elegant second-floor bathroom, accompanied by two additional well-sized bedrooms on the upper level. The finished basement offers even more living space, featuring a fourth bedroom, a spacious recreation room, and a dedicated exercise room, providing versatility for family needs and entertainment. Outside, the private backyard oasis offers a 1,500 sq. ft. deck, a fenced-in pool area, and a massive 25' x 45' inground pool perfect for entertaining. A double garage provides ample storage, and with no carpet throughout, this home is as low-maintenance as it is beautiful. Located just 45 minutes from Ottawa and minutes from local amenities and the golf club, this property offers the ultimate balance of privacy and convenience. Experience peace, privacy, and modern luxury - schedule your showing today! (id:49543)
Royal LePage Team Realty
454 Rideau Road
Ottawa, Ontario
Welcome to 454 Rideau Road, a perfectly positioned on a generous 0.34-acre corner lot at Rideau Road and River Road in the heart of Manotick. This exceptional property offers a rare blend of modern comfort, income potential, and natural serenity with direct water access just steps away. The spacious upper unit features elegant hardwood flooring throughout, a main-floor bedroom or office with a powder room and laundry, three additional bedrooms, a renovated full bathroom, and a large backyard with a deck + above ground pool deal for outdoor living. The separately accessed lower-level unit includes a full kitchen, one bedroom, a full bathroom, in-unit laundry, perfect for generating rental income or hosting extended family. Located in a quiet, family-friendly neighbourhood close to parks, schools, and local amenities, 454 Rideau Road is a unique opportunity to enjoy the best of Manotick living. Currently home is tenanted, great for investors, who are looking to hold land and develop in the future. Prime 0.340 acres of land corner of Rideau/River Rd surrounded by developers building new homes. (id:49543)
Royal LePage Team Realty
530 Wavell Avenue
Ottawa, Ontario
This stunning custom-built home in the heart of Westboro/McKellar Park was designed by renowned architect Andrew Reeves and blends exceptional design, energy efficiency, and seamless functionality. Step inside to soaring 20-ft ceilings and expansive floor-to-ceiling windows, creating a bright, airy feel. At the heart of the main level is the Stûv wood-burning fireplace, a Nordic-inspired, easy-to-use centrepiece that adds warmth and character. The open-concept layout is perfect for entertaining, featuring a dining space overlooking McKellar Park and a chefs kitchen with a monolithic island that seats 10, dual sinks, high-end appliances, and ample storage. Upstairs, the primary suite offers a walk-in closet and private ensuite powder room. A second bedroom, a full bathroom with a spa-like soaker tub, and an open office space with flex guest murphy bed and reading nook overlooking the park complete this level. The wrap-around rooftop deck is a standout feature, offering a private outdoor oasis with breathtaking views, a perfect space for entertaining or unwinding. The fully finished lower level boasts heated polished concrete floors, a spacious rec room, a bedroom, and a modern bathroom with a curbless walk-in shower. This home is built for modern convenience and sustainability, featuring a Tesla Powerwall, ensuring no downtime during power outages, a Tesla charger, and a detached, oversized two-car garage (with ceiling height for a lift). Unwind in your private garden complete with a hot tub, perfect for year-round enjoyment.Prime location! Steps to McKellar Park's tennis courts and skating rinks, and just a short walk to Westboro's shops, restaurants, the Ottawa River, and future LRT station. A rare opportunity to own an architectural gem that blends modern luxury with functional living in one of Ottawas most sought-after neighbourhoods. (id:49543)
Royal LePage Team Realty
1298 Old Carp Road
Ottawa, Ontario
Charming 3 bedroom, 2 bath home situated on a 278'x140' treed lot in Morgans Grant. Country living at its best with urban amenities close by! Mostly brick exterior & flag stone walkway welcomes you to the double doors of the home. Many wonderful updates: hardwood & tile flooring throughout main & 2nd level, kitchen with granite counters & ceramic backsplash, renovated laundry rm & back hall, flat ceilings, furnace, roof & more. Inviting 2 storey front entry with updated doors, double closet, chandelier & view of staircase + open plan living & dining room. Beautiful windows provide natural light into the home. Dining room has views of yard, patio door to deck & is open to kitchen. Classic white kitchen with bonus serving area has extra cabinets & counter space + a wine fridge. Large island with granite counters, updated sink & faucet, feature ceramic backsplash, pot drawers & breakfast bar. All appliances are included. Back hall has great space for storage & updated laundry room with stackable washer & dryer, many tall cabinets, sink & recessed lighting. Entry to the large music room is close by. Tall ceilings & door to backyard make this room great for a workshop. There is also a den or bedroom on the main level with views of the yard. 2 piece powder room has updated vanity, mirror & sink. Wonderful hardwood staircase takes you to 2nd level with two large bedrooms, the main bath & a unique loft space with built-in bookshelves. Primary bedroom is spacious & has a double window & double closet with sliding door. 2nd bedroom has 2 big windows, double closet & reading nook. Updated main bath features white vanity with vessel sink & updated backsplash. Combined tub & shower has an updated tile surround & glass panel. Enjoy 2 tier deck & steps to beautiful yard with mature trees including some apple trees. Lots of space for gardening, play & more! Mins. to amenities, schools, rec center, South March Highlands & high-tech. 24 hours irrevocable on all offers. (id:49543)
Royal LePage Team Realty
No Favourites Found

