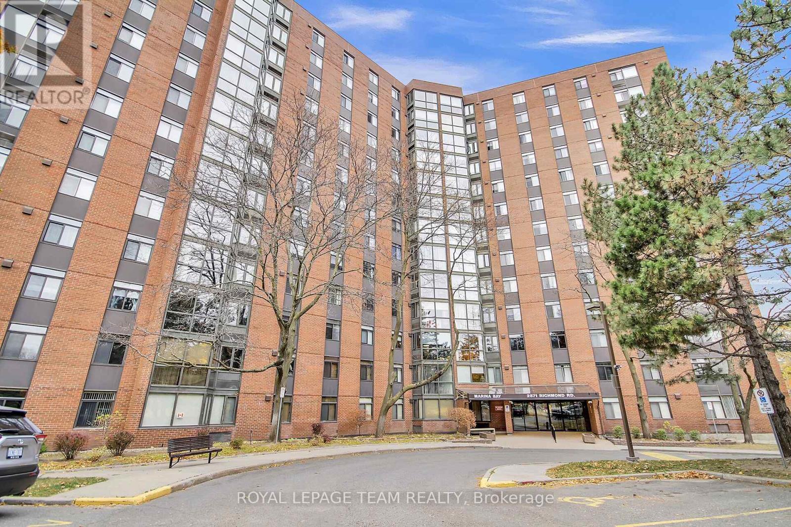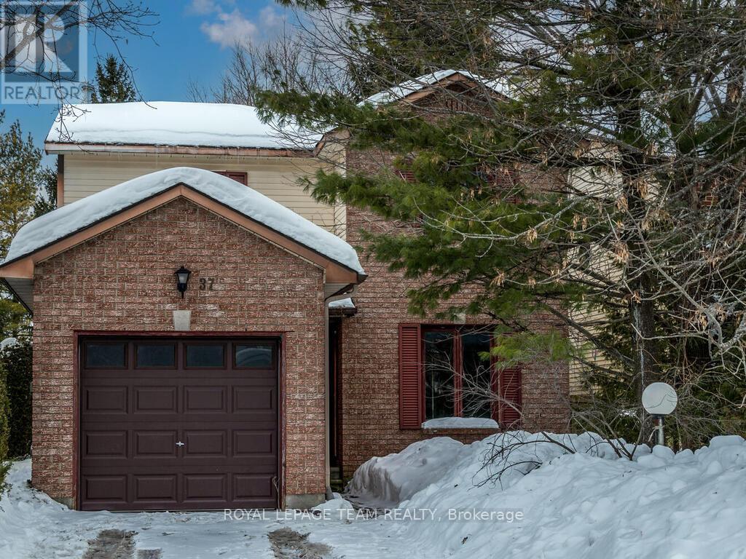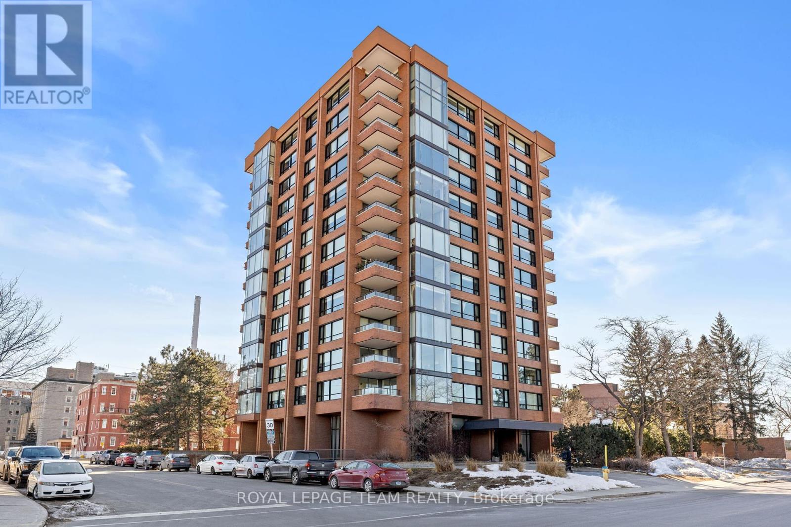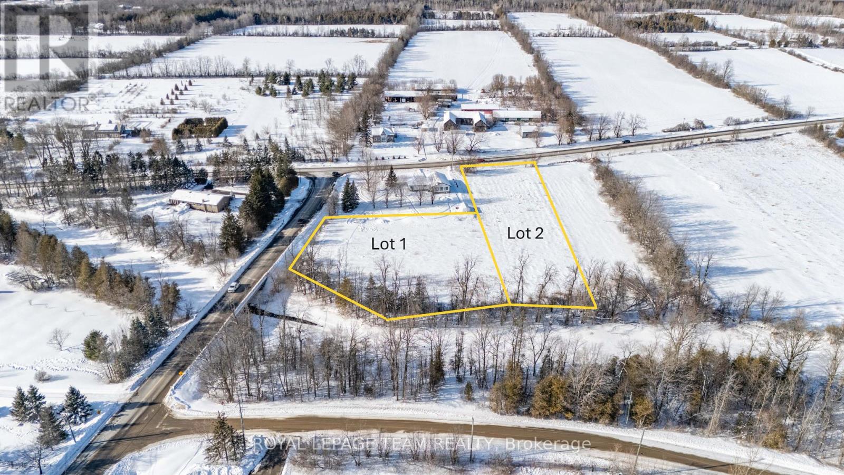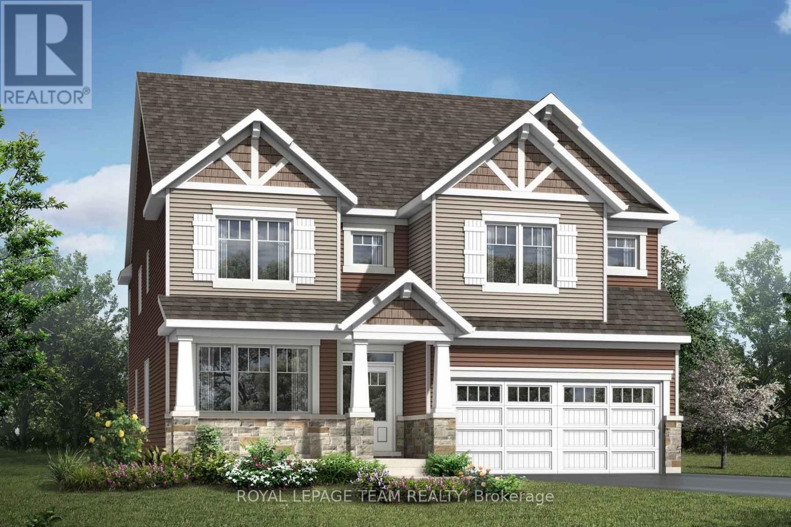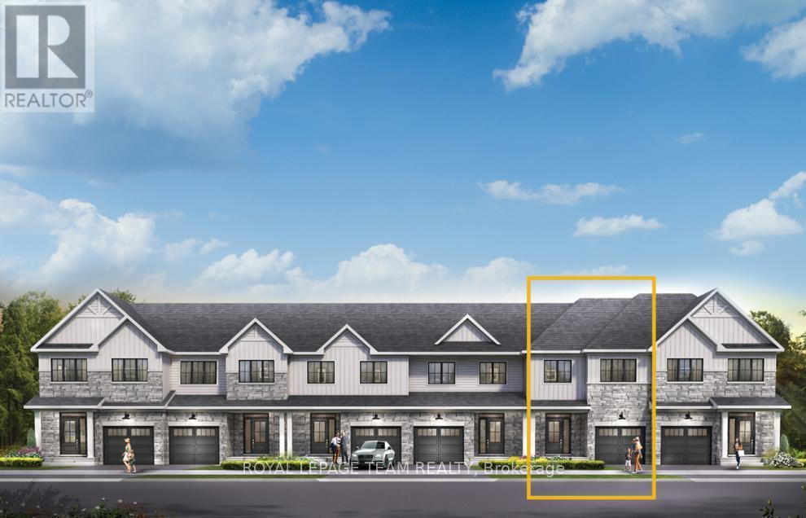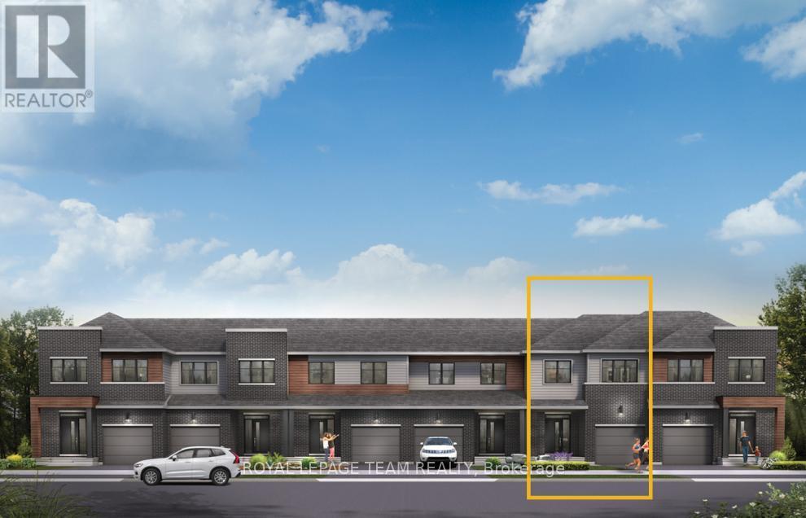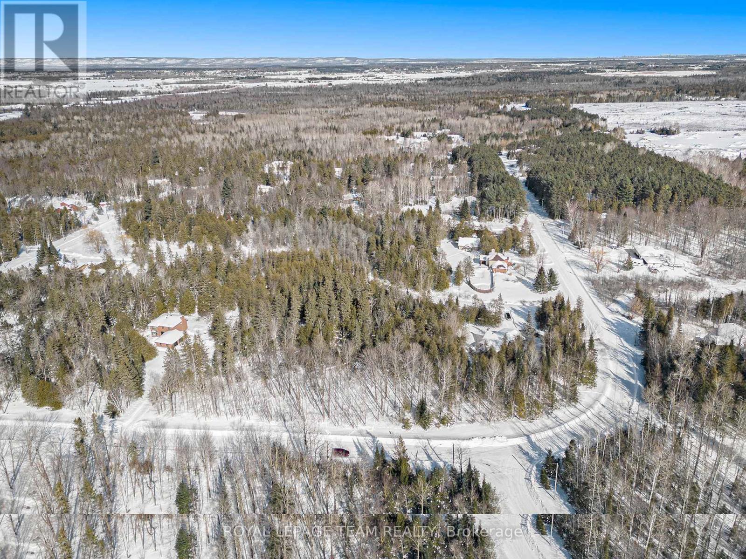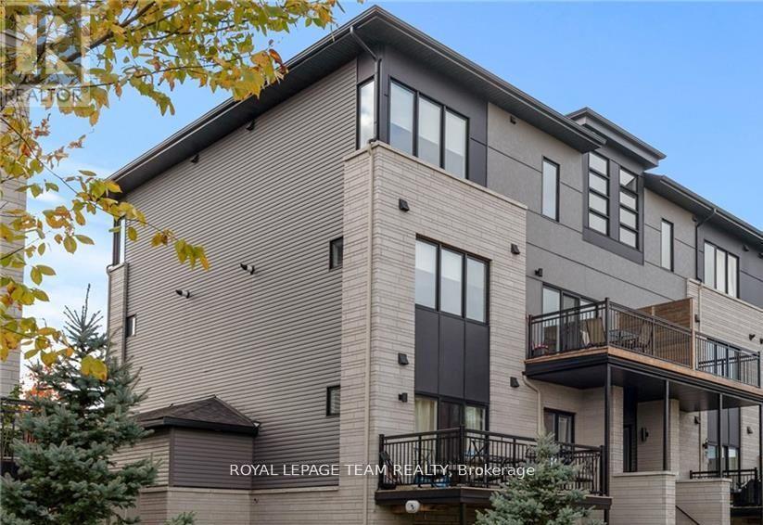Current Listings
LOADING
72 Corktown Lane
Merrickville-Wolford, Ontario
This is a VERY RARE opportunity to purchase a gorgeous waterfront building lot on the Rideau River that incorporates almost 9 acres of sprawling land. Stunning sunsets on the water await you! There are two large outbuildings on the property. The property incorporates a forested area, cleared areas with grass, views of farmland, a gorgeous large pond, a meandering creek, spectacular views of the river with direct river access! So many possible uses for this property. Minutes to downtown Merrickville with all its quaint shops & restaurants and less than an hour to Ottawa. Please note that the two existing buildings are being sold in "as is" condition as well as the installed septic system. We believe there is no well on the property. To learn about the various permissible uses for this wonderful waterfront property contact RVCA and Merrickville/Wolford Township for details! A great opportunity to build your dream home + perhaps add'l. buildings. (id:49543)
Royal LePage Team Realty
301 - 2871 Richmond Road
Ottawa, Ontario
Prestigious Marina Bay. Guests are greeted with an impressive, first-class lobby, complete with fireplace. Ground floor unit, private, easy access. Bright, spacious and freshly painted, with two sizable bedrooms, two-bathrooms. Large, open concept dining/living room, interior wall of the solarium was removed for even more living space. Eat-in Kitchen. Flooring in great shape, mix of carpet, hardwood and tile. Many amenities: gym, outdoor pool, sauna, hot tub, squash courts, library, games room and party room. Well-managed condo & building with a great community feel and its "kid and pet friendly". In unit storage and laundry, full size washer & dryer. Rooftop terrace has great views of the Ottawa River and gorgeous sunsets. Close to Ottawa River and Britannia Park and Beach, great tennis and biking paths! Transit at door, Bayshore around corner. Short drive to Queensway Carleton Hospital and DND HQ. 24 hours irrevocable. Garage parking Level 2 # 222. *Virtually staged., Flooring: Hardwood, Flooring: Carpet W/W and HW (id:49543)
Royal LePage Team Realty
37 Denham Way
Ottawa, Ontario
For your consideration a Fantastic opportunity to own this incredibly clean detached 3 bedroom, 2 bath, single family home in Stittsville. Bright open concept living and dining room with new flooring. Recently painted, Functional kitchen featuring loads of cabinets and loads of counter space. Upstairs are 3 generous sized bedrooms with large windows and ample closet space along with a well appointed 3-piece bath, The unfinished basement is framed with divisions, plenty of room for storage. Large fully fenced oversize backyard. Quiet family friendly street. Price reflects need for new windows & patio door. (id:49543)
Royal LePage Team Realty
1201 - 40 Boteler Street
Ottawa, Ontario
Wake up each morning to a breathtaking, postcard-perfect view of Ottawa from the Penthouse Level of one of the city's most distinguished addresses. Presenting Penthouse 1 at The Sussex, a residence that redefines luxury, offering an extraordinary level of space, refinement, and exclusivity. This exceptional two-level penthouse boasts 3 bedrooms, each with a private ensuite bath, plus a main-floor powder room, ensuring the utmost comfort and privacy. At the heart of this home is an expansive 670 sq. ft. living and family room, a grand yet inviting space featuring 17-foot ceilings, a stately wood-burning fireplace, and a spacious 90 sq. ft. balcony...an entertainers dream with a spectacular cityscape backdrop. The dining room, designed for sophisticated hosting, includes a built-in hutch and illuminated display cabinets, while the chef-inspired kitchen offers top-tier stainless steel appliances, a double wall oven, ample cabinetry, and a discreet laundry and storage area. Ascend to the second level and experience true penthouse luxury. Waking up to that spectacular view every morning is something that most people can only dream of and you can make it your reality. The primary suite is a serene retreat, offering a private balcony perfect for morning coffee, a custom walk-in closet with exquisite built-in cabinetry, and a spa-inspired 5-piece ensuite with a soaker tub, double vanity, and a glass-enclosed shower. Two additional spacious bedrooms, each with their own ensuite bath and generous closet space, complete the private quarters. Residents enjoy white-glove concierge service and an on-site superintendent. Nestled in a quiet enclave of the ByWard Market, this prestigious location places you steps from Ottawas finest boutiques, gourmet purveyors, world-class dining, and cultural landmarks. Constructed with unrivaled craftsmanship, The Sussex is one of Ottawas most solidly built buildings, now undergoing a modernization. Available by private appointment only. (id:49543)
Royal LePage Team Realty
1840 County Road 2 Road
Edwardsburgh/cardinal, Ontario
Welcome to this stunning Energy Star 3-bedroom bungalow, built in 2009 and freshly painted. Situated on a gorgeous almost half-acre lot between Johnstown and Cardinal, you'll enjoy both tranquility and convenient access to major highways, including Highways 401 and 416, and the Ogdensburg-Prescott bridge to the USA. The home's welcoming covered front porch spans its entire width and provides beautiful southern exposure with seasonal views of the St. Lawrence River. Step inside to an open-concept living room, dining room, and kitchen featuring a vaulted ceiling and warm maple hardwood floors. The kitchen comes equipped with four appliances, including a built-in microwave, and offers corner windows over the sink, pot lights, and a centre island. A functional mudroom and laundry room with access to the back deck add convenience to the main floor. The spacious main floor 4-piece bathroom boasts a deep soaker tub, and all three bedrooms feature maple hardwood floors and updated ceiling light fixtures. The finished basement, with laminate floors, provides ample additional living space; with 3 separate rooms open to each other there's space for a rec room, games room, office, play room...the possibilities are endless. With hardwood floors, laminate flooring, ceramic tiles and a hardwood staircase to the basement, this home offers a carpet-free environment. The insulated and propane-heated oversized 1-car garage measures 16' x 22' and includes a 200 amp panel and a 220-volt plug, offering space for both parking and projects. The property is completed by a beautiful deep backyard with a deck, a large garden shed, and plenty of room for outdoor activities and gardening. Less than a 5 minute drive to Cardinal for local amenities, and a short drive to Prescott and Brockville, this wonderful family home is ready for you to move right in. Come experience elevated rural living in Johnstown today! (id:49543)
Royal LePage Team Realty
1706 County 18 Road
North Grenville, Ontario
Riverfront Sanctuary: Build Your Dream on the South Branchof the Rideau River. Escape to tranquility and embrace the serene beauty of waterfront living on the South Branch of the Rideau River, just moments from charming Oxford Mills and a short drive to Kemptville.Imagine waking to the gentle murmur of the river, sunlight dancing on the water's surface, and the peaceful sounds of nature all around. This rare opportunity presents a blank canvas to create your perfect riverside retreat. This lot, nestled just outside the quaint hamlet of Oxford Mills, offers unparalleled access to the pristine South Branch of the Rideau River, providing a picturesque backdrop for your dream home.Key Features: Location: Enjoy direct access to the South Branch of the Rideau River, perfect for kayaking, canoeing, fishing, or simply relaxing by the water's edge.Picturesque Setting: Immerse yourself in the natural beauty of the surrounding landscape, with stunning river views and peaceful surroundings.Ideal for Families: Walking distance to Oxford on Rideau Public School, making it a perfect location for families with young children.Convenient Access: Just a short drive to the bustling community of Kemptville, offering a wide range of amenities, including shopping, dining, and recreational facilities.Build to Suit Opportunity: This is your chance to design and build the waterfront home you've always envisioned. We are willing to collaborate with you to create a custom home that perfectly suits your lifestyle and preferences.Tranquil Hamlet Proximity: Enjoy the quiet charm of Oxford Mills, a friendly community with a rich history and a welcoming atmosphere. Ask about building your Dream Home with Archstone Construction (id:49543)
Royal LePage Team Realty
304 - 360 Deschatelets Avenue
Ottawa, Ontario
The Glebe Area EQ building Spencer located next to Saint Paul University. A new bachelor studio condo on 3rd floor of the building. It offers you an affordable rent with a modern living in a prime location. Close to the lake walk and shops , parks and cafes, restaurants, Convenient living style with public transit at your door steps. This model building come with a gym and a rooftop terrace with lounge areas, a fireplace, a guess kitchen, plus a breathtaking city views. This unit comes with a private balcony. Rental application, Credit score and income approvals are required. Flooring: Laminate. (id:49543)
Royal LePage Team Realty
6339 Ottawa Street
Ottawa, Ontario
Welcome to 6339 Ottawa Street located in the family-oriented neighbourhood of Richmond Meadows.This stunning detached BRAND NEW Mattamy's Craftsman elevation 3,201 sq. ft. Walnut model features 4 Bed/4 Full Bath & 1-2pcs *Move-in September 2025*. The main floor boasts upgraded - 9' Ceiling & 8' Doors; Engineered hardwood floors, 2pcs bath, mudroom w/walk-in closet & in side access to the 2 car garage. Open concept living/dining room & additional main floor great room with large windows. Open to the Chef's Kitchen w/breakfast bar, island, quartz countertops, backsplash, pantry & patio doors to the backyard. The 2nd level features hardwood stairs 1st to 2nd, upgraded railings in lieu of kneewalls, 9' Ceiling, & loft space. Primary bedroom w/ensuite-Glass shower Enclosure, soaker tub, Large counter & 2 walk-in closets. The 2nd floor is complete w/3 additional large bedrooms_1 w/ensuite and 2 with shared ensuite & spacious laundry w/walk-in-closet. Lower level is upgraded with finished family room, 3 windows & 3pcs bath. Upgraded w/AC & 200 Amp Service. Photos are a similar home to showcase builder finishes. This home is not Colour Spec and includes $30,000 Design Studio Bonus Dollars to choose your upgrades, finishes & customize this home. "HOME IS UNDER CONSTRUCTION". (id:49543)
Royal LePage Team Realty
2522 Esprit Drive
Ottawa, Ontario
There's more room for family in the Lawrence Executive Townhome. Discover a bright, open-concept main floor, where you're all connected from the spacious kitchen to the adjoined dining and living space. The second floor features 4 bedrooms, 2 bathrooms and the laundry room. The primary bedroom includes 3pc ensuite bath and a spacious walk-in closet. The rec room in the finished basement provides even more space. Avalon Vista is conveniently situated near Tenth Line Road - steps away from green space, future transit, and established amenities of our master-planned Avalon community. Avalon Vista boasts an existing community pond, multi-use pathways, nearby future parks, and everyday conveniences. Flooring: Hardwood, Carpet & Tile. September 17th 2025 occupancy. (id:49543)
Royal LePage Team Realty
2550 Esprit Drive
Ottawa, Ontario
There's more room for family in the Lawrence Executive Townhome. Discover a bright, open-concept main floor, where you're all connected from the spacious kitchen to the adjoined dining and living space. The second floor features 4 bedrooms including the primary bedroom includes 3pc ensuite bath and a spacious walk-in closet. The rec room in the finished basement provides even more space. Avalon Vista is conveniently situated near Tenth Line Road - steps away from green space, future transit, and established amenities of our master-planned Avalon community. Avalon Vista boasts an existing community pond, multi-use pathways, nearby future parks, and everyday conveniences. Flooring: Hardwood, Carpet & Tile. September 25th 2025 occupancy. (id:49543)
Royal LePage Team Realty
105 Pleasant Creek Drive
Ottawa, Ontario
A rare opportunity to build your dream home on a private 2.109-acre treed property zoned Rural/Residential (RR3) in the established neighbourhood of Sierra Woods. Enjoy a peaceful setting with nature at your doorstep and a small creek at the very back, while being just minutes from Stittsville, Almonte, and the Village of Carp. Convenient access to Highway 417 provides an easy commute east to Kanata and Downtown Ottawa or west to the Ottawa Valley. Hydro and Bell High-Speed Internet are available at the street. Secure your purchase now to obtain permits in time for Spring-Summer-Fall construction. (id:49543)
Royal LePage Team Realty
B - 446 Via Verona Avenue
Ottawa, Ontario
WELCOME TO UNIT B AT 446 VIA VERONA! An elite & highly sought after UPPER CORNER unit condo offering 2 bedrooms, 1.5 bathrooms built by the award winning Campanale home builder that is also all about LOCATION LOCATION LOCATION! A 100% turn-key & low maintenance home that is located in a premiere Barrhaven neighborhood! Perfect living for a starter home, professionals, family's, downsizers & Investors! Boasting an open concept living with a Chef's kitchen & island with a breakfast bar, stainless steel appliances, and a patio door leading to a bright & spacious balcony. Furniture can be included! Loaded with nearby amenities & also walking distance to Longfields Station, shopping plazas, parks & some of the best schools in the area. Make sure to view the 3D tour of the home! Book a showing today! (id:49543)
Royal LePage Team Realty
No Favourites Found



