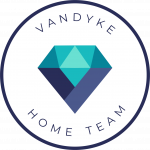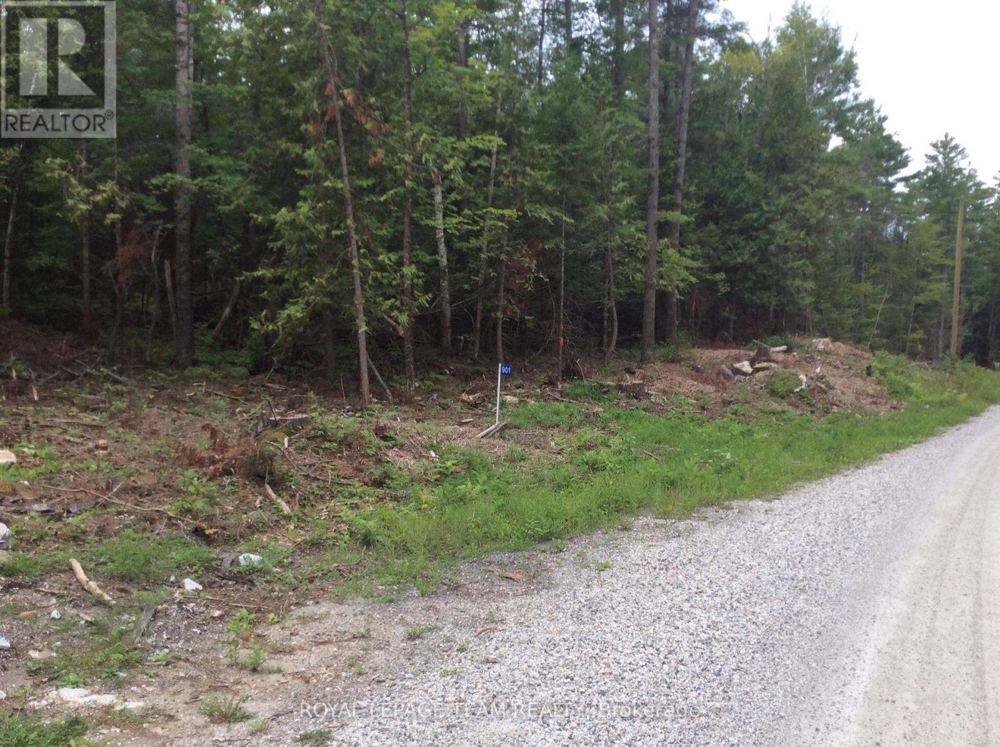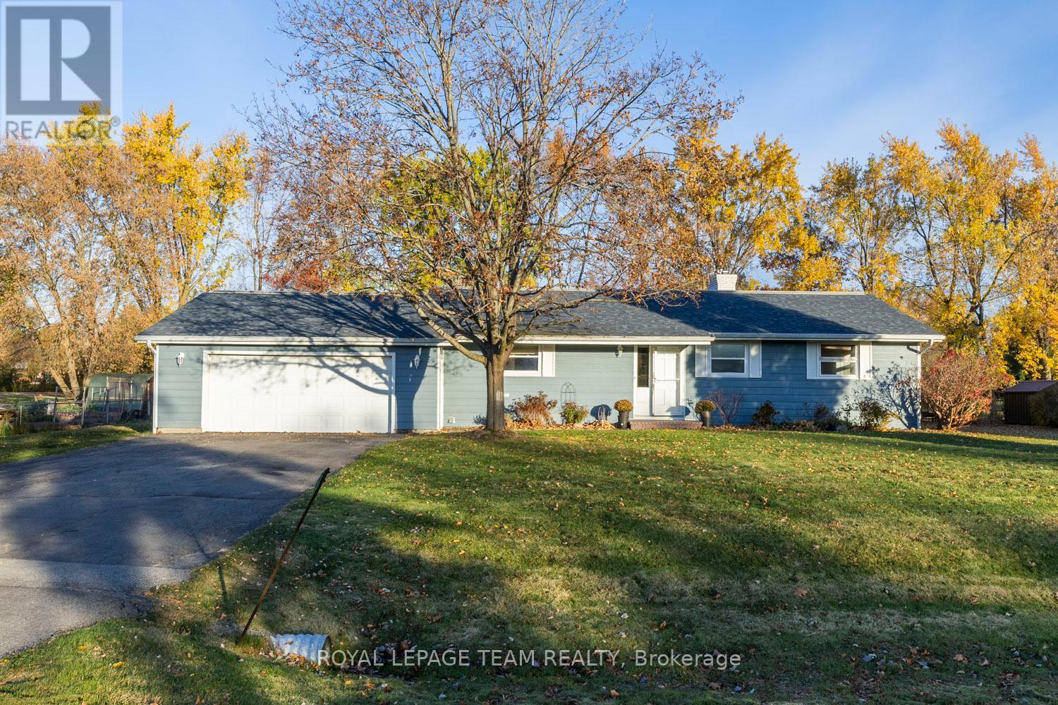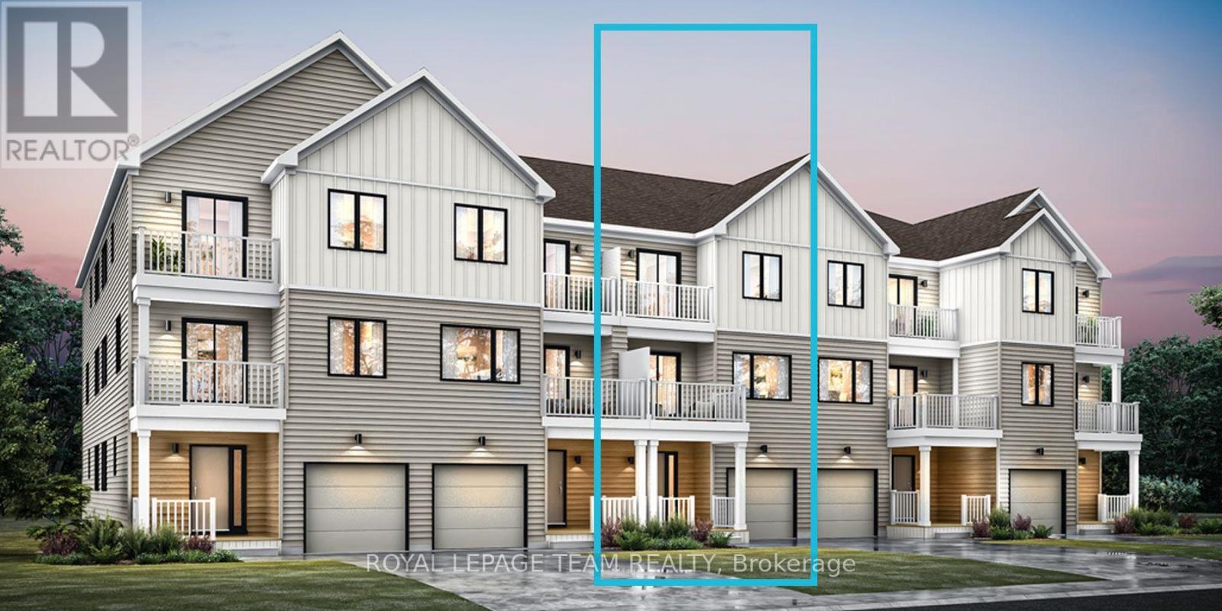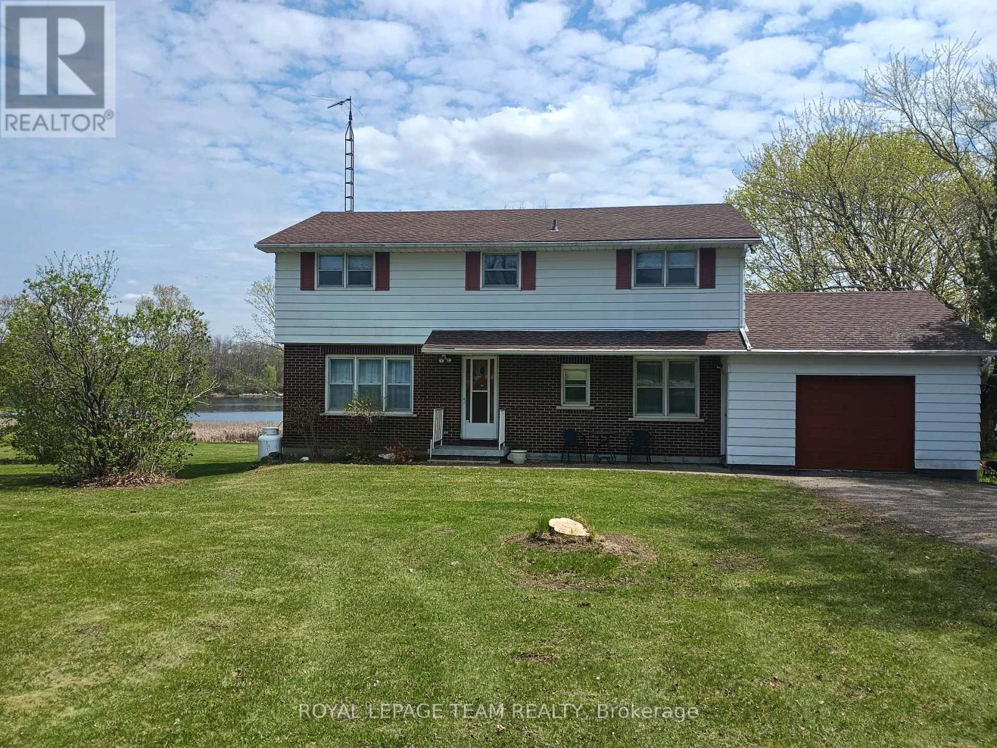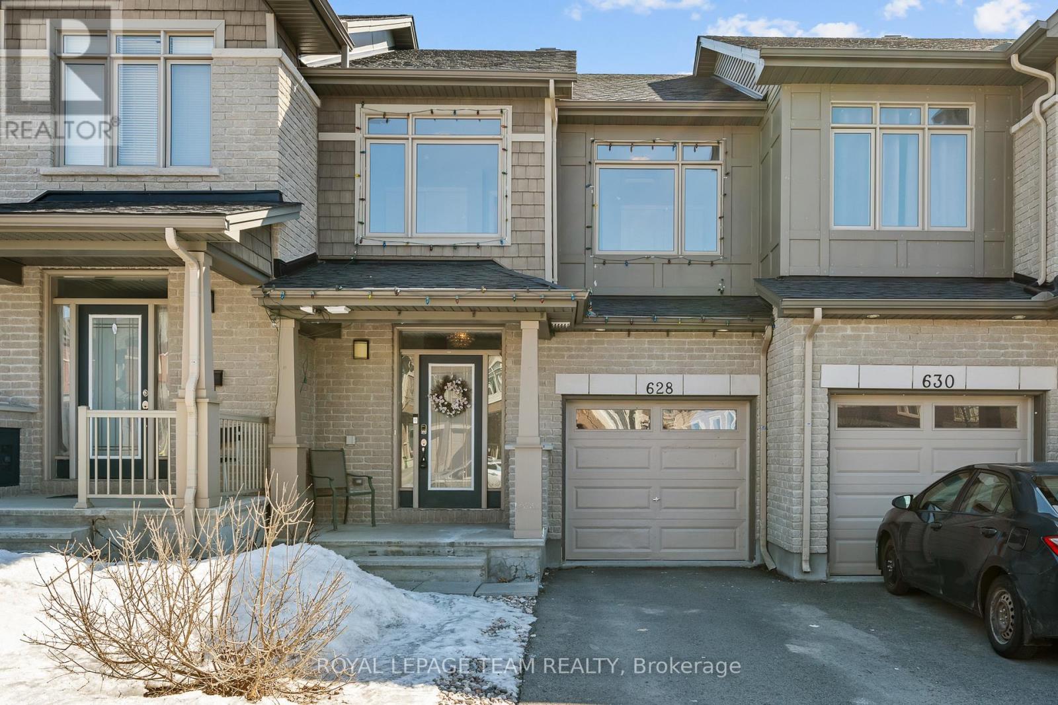Current Listings
LOADING
901 Darling Road
Lanark Highlands, Ontario
Mother nature will be your neighbour!!! Beautifully treed 4 acre rolling building lot with LOADS of road frontage. Located on a quiet country road with easy access. Several choice sites for your new home. Hydro service has been recently installed along the road NO HST!! (id:49543)
Royal LePage Team Realty
13 Morton Drive
Ottawa, Ontario
Extensively updated 4-bedroom, 2-bathroom semi-detached home in the family-friendly neighborhood of Glencairn, conveniently close to amenities, schools, and parks. Recent 2021 upgrades include new roof shingles, front and back siding, fencing, laneway, flooring, front porch, fridge, microwave/range hood, patio slider door, and a fresh coat of paint throughout. While the kitchen and bathrooms were fully renovated in 2014, they have been refreshed for a modern touch. Additional features include a backflow valve, a sump pump with battery backup, and an updated electrical panel. Situated on a spacious corner lot, this home offers a 16' x 10' covered deck, a storage shed, and parking for three cars. Flooring includes tile, laminate, and wall-to-wall carpet. Schedule a viewing today! (id:49543)
Royal LePage Team Realty
845 Percival Crescent
Ottawa, Ontario
Welcome to this stunning home in Mahogany. Situated on a spacious prime 58 ft corner lot, this property boasts a mostly fenced backyard, a lovely stone interlocking patio and stairs (installed in 2021), and a serene front-facing low-traffic road with an open vista. Step inside to a spacious foyer, perfect for welcoming guests. The main floor features 9 ft ceilings, elegant hardwood flooring throughout most of this level, and a versatile den, ideal for a home office. Plus, all built-in shelving and furniture in the den are included; a $13K value! The Great Room offers a cozy retreat with a natural gas fireplace, perfect for relaxation or entertaining. The Dining Room provides ample space for hosting holiday feasts and special occasions, while the Breakfast Area is perfect for casual meals. The chef's kitchen is a dream, featuring a 9 ft center island, quartz countertops, abundant storage, and 4 included appliances. Additional counter space and storage can be found at the mudroom entrance, making daily life even more convenient. The mudroom itself offers extra storage, a bench area, and direct access to the 2-car garage with more built-in storage. A hardwood staircase leads to the second level, where you'll find hardwood flooring in the hallway and newly installed hardwood flooring throughout all four bedrooms (January 2025). The primary suite is a luxurious retreat, featuring a large makeup room, a massive walk-in closet, and a stunning 5-piece ensuite with double sinks, a separate tub, and a glass-enclosed shower. The three additional bedrooms are spacious, with ample closet space. The fully finished basement provides an abundance of space for a home theater, games room, or kids play area, truly a versatile space for the whole family. With approximately $117K in upgrades, inside and out, this home offers exceptional value in a fantastic location. A truly wonderful family home in a great neighbourhood! (id:49543)
Royal LePage Team Realty
12473 Shannette Road
South Dundas, Ontario
Welcome to country living. Bright, spacious 3 bedroom 2 storey with a fully equipped cook's kitchen featuring a large 4x8 granite Island and 2 built-in wall ovens and a full size standing Fridge and Freezer combo. The large dining room leads to the raised rear deck. The main floor also has a cozy living room with a propane fireplace, a large laundry/mud room and 2 pc bath. On the 2nd level there are 3 bedrooms, with walk-in closets, the primary bedroom has an attached room perfect for a home office or music/reading room. The primary also has cheater access to the main bathroom and a balcony for early morning coffee/bird watching or late night star gazing. The almost 5-acre yard has a deck surrounded an above ground pool, a freshwater pond with a large Island with a firepit, a potting shed, numerous raised garden beds, and Maple trees for your own sap and maple syrup. (the owners are currently tapping 50 trees) Williamsburg and the St. Lawrence River at Morrisburg are just minutes away, and Ottawa is about an easy 40 minute commute. The attached garage has a wood floor and is heated with a propane furnace and the 3 car detached garage/workshop has an additional 200 AMP service. (id:49543)
Royal LePage Team Realty
1245 Fairway Drive
Ottawa, Ontario
Welcome to 1245 Fairway Drive in the highly sought after community of Carleton Golf. This newly renovated bungalow is move-in ready and offers an ideal floor plan for entertaining and casual living. Enjoy unobstructed views of the private golf club's 13th fairway from your living & dining rooms, as well as from the large rear deck. The main level provides a multi purpose den, complete with an electric fireplace and access to the rear yard, a new kitchen with large pantry and new appliances, plus a primary bedroom and updated full bath. The lower level has 2 bedrooms, a full bath with glass shower, an oversized laundry room, and a large unfinished space. The spacious private lot is ideal for gardeners or for those just wanting privacy with a manageable yard. This home is ideal for young families or people that wish to downsize to a welcoming community that is just minutes away from all the restaurants and services that Manotick has to offer. Some of the rooms have been virtually staged. (id:49543)
Royal LePage Team Realty
524 Celestine Private
Ottawa, Ontario
LOCATION! LOCATION! Brand New 2-Bed, 2-Bath Freehold Townhome in the heart of Barrhaven! Be the first to live in Mattamy's Petal, a beautifully designed 2-bedroom, 2-bath freehold townhome offering modern living and unbeatable convenience. This 3-story home features a welcoming foyer with closet space, direct garage access, and a den on the ground floor. The second floor boasts an open-concept great room, a modern kitchen with quartz countertops, ceramic backsplash, and stainless steel appliances, a dining area, and a private balcony for outdoor enjoyment. The main level also includes luxury vinyl plank (LVP) flooring and a powder room for convenience. On the third floor, the primary bedroom features a walk-in closet, while the second bedroom offers ample space with access to the main full bath. A dedicated laundry area completes the upper level. A second full bath can be added for additional comfort and convenience. Located in the vibrant Promenade community, this home is just steps away from Barrhaven Marketplace, public transit, parks, schools, shopping, restaurants, and more! BONUS: $10,000 Design Credit. Buyers still have time to choose colours and upgrades! Don't miss this incredible opportunity; schedule your viewing today! Images showcase builder finishes. (id:49543)
Royal LePage Team Realty
4 - 317 Catherine Street
Ottawa, Ontario
Beautiful and well-appointed turn-key second floor office space available full-time in Centretown. Located right off the 417 highway at the intersection of Lyon and Catherine St., this uniquely charming, all-inclusive office space is set in a beautifully converted Victorian house. The office is move-in ready and FULLY FURNISHED, ensuring an immediate and hassle-free setup. Stay productive with reliable high-speed Wi-Fi. A floor plan is available upon request. Elevate your business presence in this prestigious downtown location. Contact us today to schedule a viewing and secure your full-time office in Ottawa. (id:49543)
Royal LePage Team Realty
520 Clothier Street W
North Grenville, Ontario
Walking into this home, you'll immediately notice the meticulous care and attention to detail that have gone into maintaining it. This gorgeous semi detached home features a 2+1 bedroom configuration with 2 bathrooms, offering plenty of space for comfortable living. The kitchen serves as the heart of the home, featuring sleek Quartz countertops and plenty of prep space for culinary enthusiasts. Its open-concept layout seamlessly connects the kitchen, living, and dining areas, creating a welcoming environment perfect for both entertaining and day-to-day living. Conveniently, the main floor also includes a laundry area, adding to the home's functional appeal. Whether you're hosting a dinner party or enjoying a quiet evening, this home caters to a modern lifestyle with ease and elegance. The spacious basement was designed for comfort and versatility. It boasts a generous family room adorned with large windows, providing an abundance of natural light that creates a welcoming and bright atmosphere, bedroom, full bathroom and large storage room equipped with a utility sink, offering practical solutions for organizing your belongings and pursuing various projects. Single car garage with storage loft. The yard was tastefully designed and offers a low maintenance no grass lifestyle and features a gazebo and deck great for bbqing. Includes a nearly new 14.4 kilowatt generator by Generac capable of providing complete power to the home in case of a power outage. Located close to schools, shopping, hospital. 45 minutes to Ottawa. (id:49543)
Royal LePage Team Realty
999 Heritage Drive
Montague, Ontario
Waterfront property with direct access to the Rideau River! This spacious 4-bedroom, 3-bathroom home with single car attached garage is situated on an acre of land just outside the lovely village of Merrickville. Main level features large living room, cozy gas fireplace, and a spacious dining area all with gleaming hardwood floors. Bright kitchen offers views of the water. Retreat to the large 3-season screened-in-porch, to relax and enjoy the impressive water view. Main floor also includes a den/office and 2-piece bathroom. The upper level boasts 4 bedrooms and 2 bathrooms. Large primary bedroom also offers wonderful view of the river. The 2 piece en-suite bathroom has the space to add a shower. Full size basement allows room to grow! New pressure tank, pressure pump, and water softener installed. Easy access to the river to enjoy a paddle on your canoe or kayak. This lovely location is a must see! (id:49543)
Royal LePage Team Realty
628 Spring Valley Drive
Ottawa, Ontario
Welcome to 628 Spring Valley Drive, a beautifully maintained townhome, built in 2016, located in an extremely sought-after family-friendly neighborhood in Orleans. This home offers modern finishes, an open-concept layout, and ample natural light throughout. The spacious kitchen features sleek cabinetry, granite countertops, stainless steel appliances, and a generous island, perfect for entertaining. The living and dining area flow seamlessly to the fully fenced backyard, ideal for summer barbecues or relaxing evenings on your two tiered deck or in your 2024 Costco hot tub. Upstairs, the primary suite boasts his and her closets, complemented by two additional bedrooms and a full five piece bathroom. The finished lower level provides extra living space for a family room, home office, playroom, or gym. Full bathroom rough in plumbing is located in the lower level laundry room. Enjoy the nearby parks, schools, shopping, and easy access to transit, making this the perfect home for growing families and/or professionals. Don't miss this move-in-ready gem.. Schedule your showing today! Hot tub 2024 (13K), refinished hardwood floors 2025. Entire interior professionally painted in spring 2025. Some photos have been virtually staged (id:49543)
Royal LePage Team Realty
1539 Goth Avenue
Ottawa, Ontario
Attention Builders and Developers - large L-shaped lot, over 1/2 acre, in Ottawa South, minutes from Bank and Hunt Club. This prime lot is zoned R2N with numerous development opportunities, and potential to be severed. This lot is close to numerous amenities, schools, parks, airport and is surrounded by recent quality infills. For safety reasons, the existing house is not available for viewing and is being sold as-is, where is, with no warranties. DO NOT WALK the property without permission. HST in addition to, only if applicable. Buyer to do their own due diligence regarding zoning, development approval, development fees, demolition. Seller has never lived in the property. Lot is irregular - 148.72 ft x 298.09 ft x 73.23 ft x 200.14 ft x 73.61 ft x 97.93 ft (id:49543)
Royal LePage Team Realty
577 Jinkinson Road
Ottawa, Ontario
This highly desirable vacant land offers an exceptional opportunity with PRIME INDUSTRIAL zoning and an unbeatable location, providing unparalleled visibility along Highway 7. Spanning approximately 10.5 acres, the property includes approx. 4.5 acres zoned RG (Rural General Industrial Zone) and approx. 6 acres zoned RU (Rural Countryside Zone). The rarely offered RG zoning allows for a wide range of permitted uses, including auto dealerships, heavy equipment sales, retail, storage, and even gas stations ~unlocking limitless potential for development. With over 830 feet of road frontage, this property boasts maximum exposure to Highway 7, ensuring excellent visibility for any business. Conveniently located just minutes from the Hazeldean 417 on-ramp and close to Stittsville, this is an ideal spot to explore the countless possibilities this property offers. Recent upgrades include beautifully landscaped grounds with irrigation, fencing and a paved parking lot. Whether you're looking to expand your commercial ventures or grow your real estate portfolio, this is an opportunity not to be missed. (id:49543)
Royal LePage Team Realty
No Favourites Found

