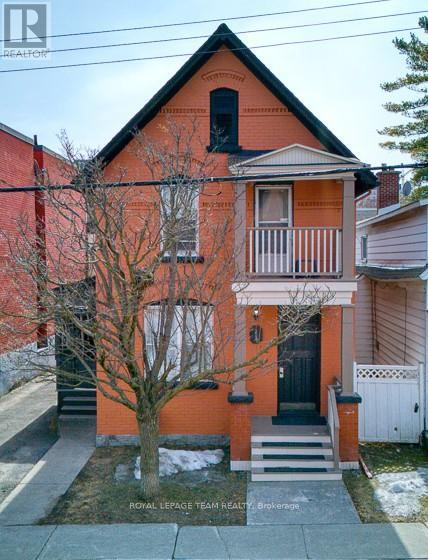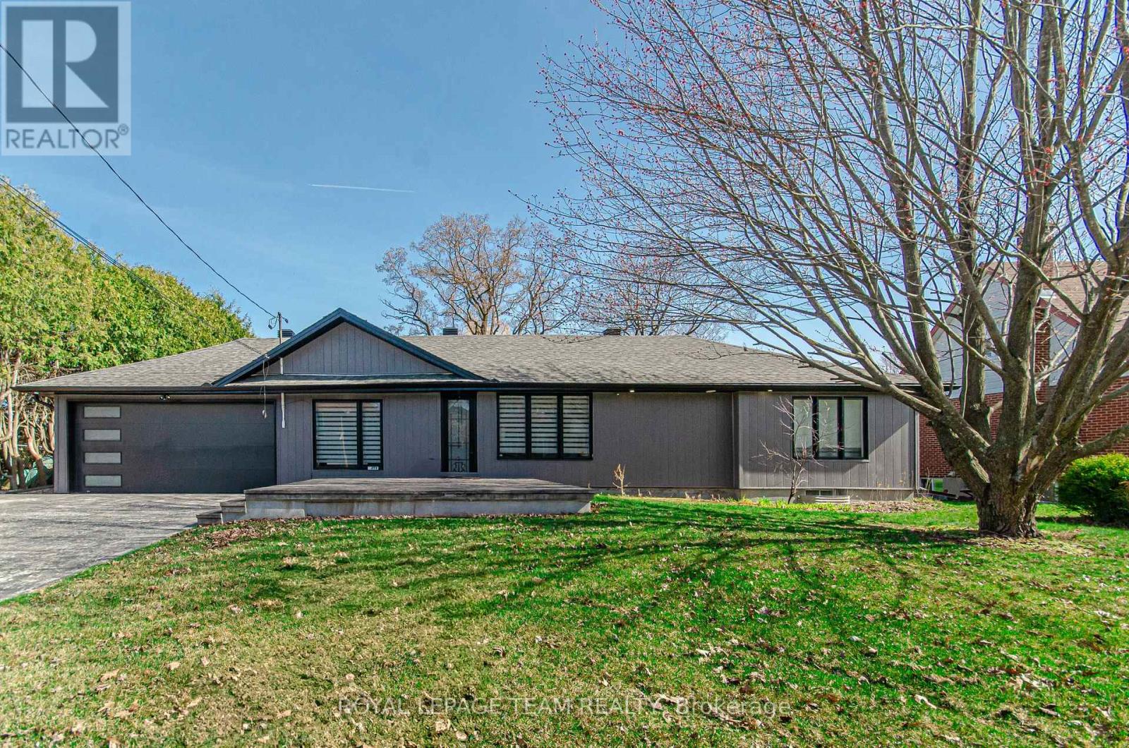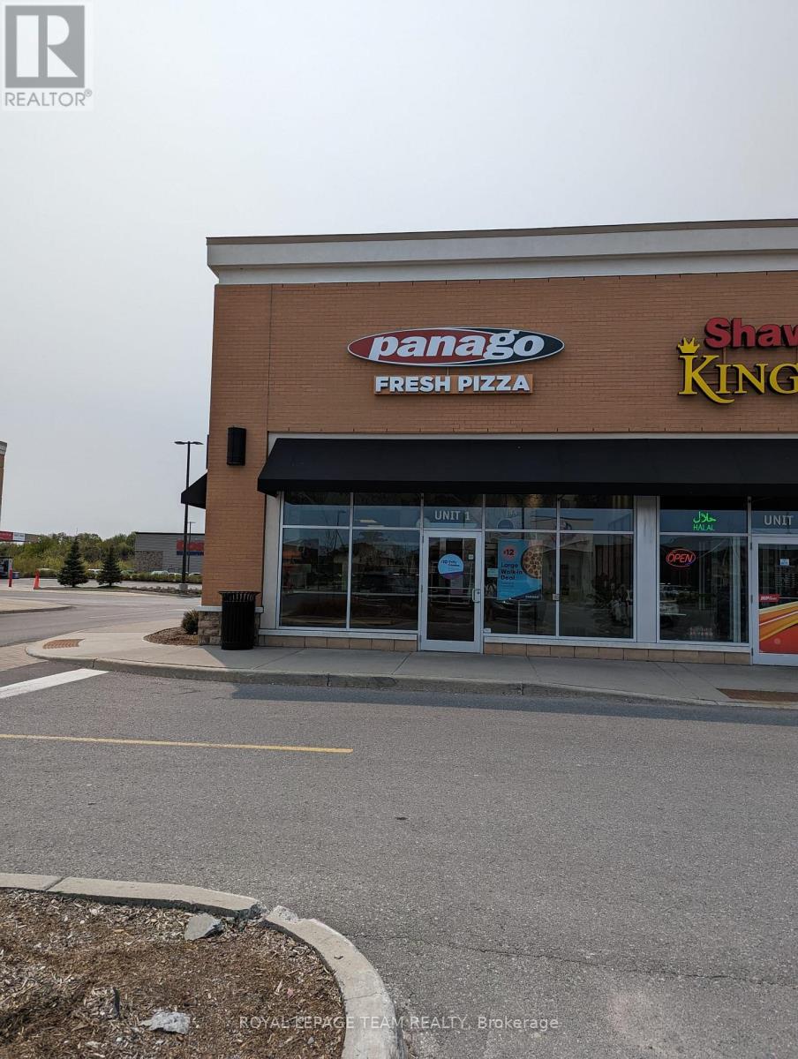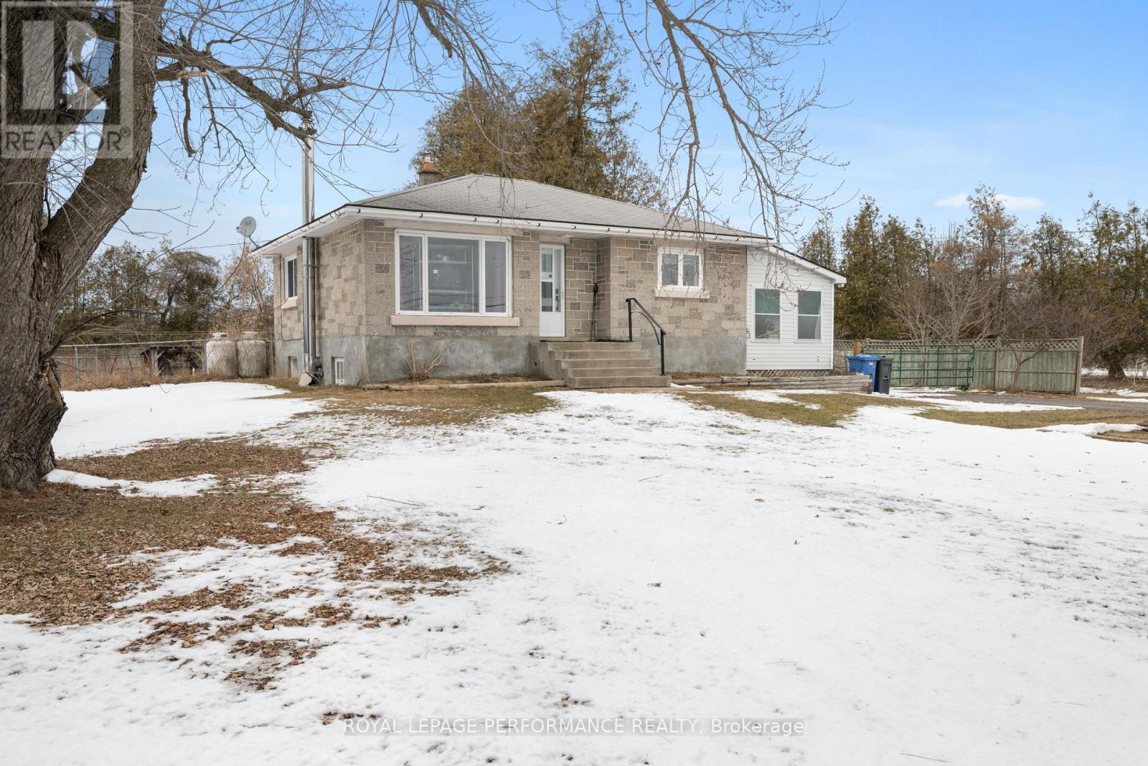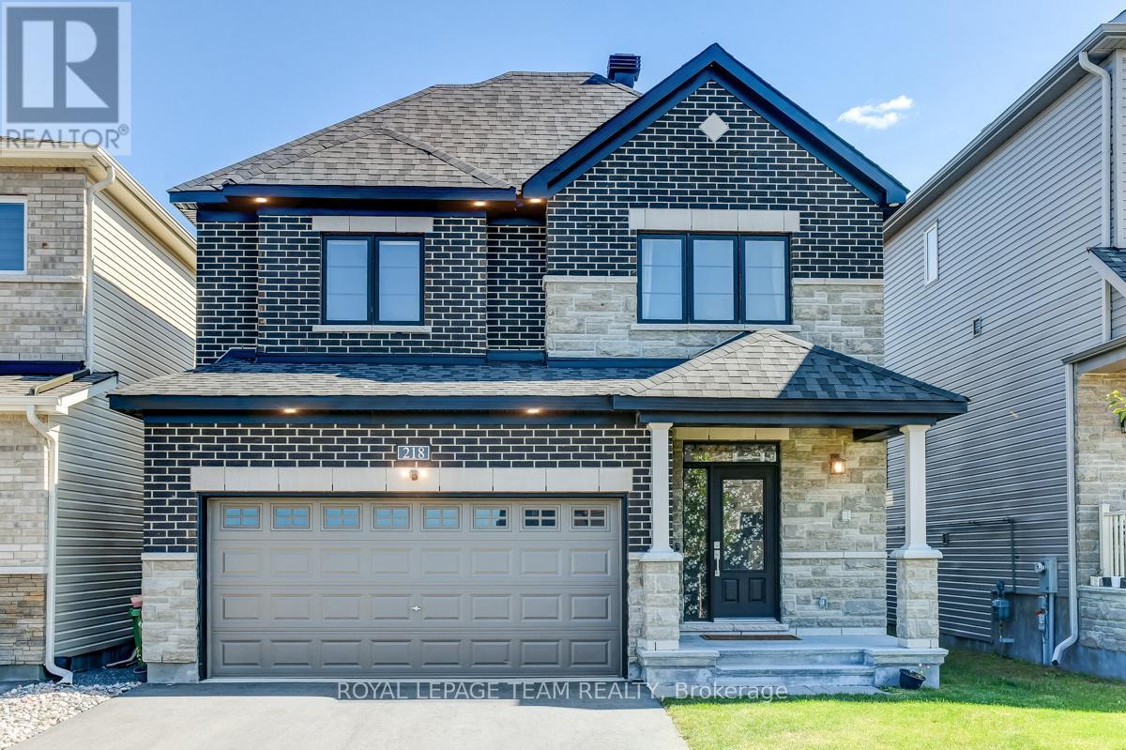Current Listings
LOADING
122 Aaron Merrick Drive
Merrickville-Wolford, Ontario
Absolutely impeccable, this 5000+ sq/ft custom-built Lockwood Brothers bungalow in the prestigious Merrickville Estates is the definition of refined country living. Thoughtfully designed with meticulous attention to detail, this stunning residence seamlessly integrates modern home automation for an unparalleled living experience. Step inside this expansive open-concept living space with exposed beams, vaulted ceilings, and a modern wood-burning fireplace that creates an inviting ambiance, perfect for cozy evenings. The kitchen boasts a spacious center island, gleaming quartz countertops, pot filler and top-of-the-line appliances. A concealed pantry with additional cabinetry and counter space provides ample room making meal prep and storage effortless. The formal dining room is ideal for entertaining guests and hosting family gatherings. The primary suite is a serene retreat, featuring a walk-in closet and spa-like 5-piece ensuite with an automated shower, soaker tub, and private water closet. Patio doors lead to the covered porch, overlooking the backyard oasis. The outdoor space is a true showstopper, complete with a custom 20x40 inground heated pool, an expansive patio, and an outdoor dining area perfect for relaxation and entertaining. The main level also includes two additional generously sized bedrooms that share a 4-piece bath and a well-appointed mudroom/laundry room with stylish built-in storage and coat hooks. The lower level offers impressive living space with a guest suite with walk-in closet; the spacious family room features a walkout to a covered patio and pool area. The unique playroom/5th bedroom boasts a rustic fort, creating a magical space for children, and the expansive recreational area is perfect for teen hangouts. A convenient home gym, private office/6th bedroom, and a large storage room complete this incredible level. Nestled on a picturesque 2.1-acre estate, this home provides a perfect blend of elegance and comfort. Your dream home awaits! (id:49543)
Royal LePage Team Realty
134 - 513 Orkney Private
Ottawa, Ontario
OPEN HOUSE, Sunday, April 27, 2-4 p.m. - Nestled on a quiet street in this popular, well-situated community, with no rear neighbours, close to community pool & visitor parking. This bright, spacious, renovated, end unit offers 4 bedrooms, 3 baths + a finished lower level, providing the perfect amount of space & living options. Additional features include an east facing fenced yard, professionally landscaped w/custom shed, no carpet, pot-lighting & ample storage. Recent improvements include a fresh modern kitchen w/ample cabinetry, counter space & a large peninsula w/quartz counters, flooring, doors, electrical & fixtures. (id:49543)
Royal LePage Team Realty
1206 Old Carp Road
Ottawa, Ontario
Step into this delightful 2-bedroom, 2 full bathroom upper unit at 1206 OLD CARP RD. that perfectly combines comfort and convenience, nestled on a peaceful tree-lined street bordering the Kanata North neighbourhood. Surrounded by mature trees, this home is just a short walk from the Hi-Tech Kanata North area and nearby shopping. Inside, you'll find a modern kitchen and bathrooms. The chef-inspired kitchen boasts expansive granite countertops, plenty of fine cabinetry, a glass tile backsplash, and SS appliances. The primary room offers an ensuite bathroom and a generous balcony. With all utilities INCLUDED, you'll enjoy a stress-free living experience. The home also comes FULLY FURNISHED (optional), making it an ideal move-in-ready choice. Book a private showing. (id:49543)
Royal LePage Team Realty
158 St Andrew Street
Ottawa, Ontario
This this triplex offers a fantastic living experience in the heart of Ottawa! With proximity to downtown amenities like the Byward Market, restaurants, entertainment, and shops, residents are sure to enjoy a vibrant lifestyle. The nearby bike paths along the Rideau Canal and close access to Parliament Hill and Ottawa University make it a prime location for outdoor enthusiasts and those who enjoy the city's rich history and culture. The flexibility of the two 2-bedroom units, include a living/diningroom area and additional space for an office or third bedroom, this is a great feature for tenants who work from home or need extra room. There is also a 1 bedroom unit in this triplex. On-site parking and a garage are definitely a bonus in such a central area where parking can be limited. (id:49543)
Royal LePage Team Realty
1201 - 3580 Rivergate Way
Ottawa, Ontario
Absolutely stunning, move in ready and excellent value!! Enjoy resort style living in this rarely offered and exquisitely maintained 2 bedroom unit located in the ultra luxurious and highly sought after Riverside Gate community situated along the East side of the Rideau River! Positioned on the 12th floor with bright and beautiful views and WARM SOUTHERN EXPOSURE (resulting in lower heating costs in Winter), this unit also offers an exceptionally well designed interior space (1,550 sq ft) featuring a welcoming entrance w/polished granite flooring, gourmet kitchen w/loads of Maple shaker style cabinets, granite countertops,ceramic tile backsplash, updated appliances including a BRAND NEW FRIDGE/FREEZER plus a sun-filled breakfast area! Spacious lvgrm (w/access to large balcony)and formal diningrms feature updated "Espresso" stained Oak floors as well as recessed lighting and elegant trim work.The Primary bedrm retreat offers great space including a luxurious 5 pc ensuite bathrm with double vanity, separate shower and soothing soaker tub. The 2nd bedrm is also generous in size and adjacent to the main bathrm..both located at opposite ends of unit for added privacy! Convenient in-suite laundry room features BRAND NEW WASHER/DRYER plus convenient storage cabinetry and laundry tub. Upgraded smart Wi-Fi thermostat and humidifier control recently installed. Amenities include 24 hr gated security,concierge service,indoor pool,library,gamesrm,party room w/full kitchen,guest suite,excerciserm,tennis courts,workshop,steam room,bike and canoe storage,landscaped courtyard w/bbq area.This unit also includes a heated underground parking spot with PREMIUM location just steps from the garage level entry door. EV charging rough-in to be installed 2025. Separate storage room on same floor as unit + storage locker at garage level. Don't miss it!! 24 hr irrevocable for offers. (id:49543)
Royal LePage Team Realty
214 Cityview Crescent
Ottawa, Ontario
Welcome to this sophisticated executive townhome, ideally located in a vibrant and desirable neighborhood, where you can enjoy the convenience of being just moments away from shopping, schools, and the scenic beauty of Petrie Island. Commuting is a breeze with easy access to Highway 174, park-and-ride transport options, and the new LRT station. Inside, you'll find gleaming hardwood floors and elegant ceramic tiles throughout. The sun-filled main level boasts a well-designed, spacious layout, ideal for both daily living and entertaining. A separate formal dining room and a generously sized living room provide the perfect setting for hosting guests. Step outside to the backyard, where a maintenance-free interlock patio offers a private oasis for relaxation. The stunning curved staircase leads you to the second floor, where the expansive primary bedroom awaits, complete with a vaulted ceiling, a full ensuite bath, and a walk-in closet. Two additional well-sized bedrooms share a large linen closet for added convenience. The lower level of this home features a beautiful family room with a cozy gas fireplace, perfect for creating your ideal home theater experience. This exquisite home combines luxury, comfort, and convenience in a spectacular neighborhood. Don't miss the opportunity to make it yours! OPEN HOUSE Sunday 2 to 4PM (id:49543)
Royal LePage Team Realty
1373 Normandy Crescent
Ottawa, Ontario
Step into this fully renovated bungalow which is situated on nearly half an acre in Ottawa sought after neighbourhood of Carleton Heights. This 3 bedroom and 3 bathroom home has every detail thoughtfully updated, offering a seamless move-in experience.The exterior boasts a stamped concrete driveway and steps, fresh soil and sod, a new garage door, front door, windows, siding, and modern exterior finishes. The open-concept layout seamlessly connects the family room, dining area, and brand-new kitchen, complete with granite countertops and luxury appliances. An additional living room provides stunning backyard views, direct access to the expansive yard, and convenient inside entry from the two-car garage.The principal suite is a true retreat, featuring a spa-inspired ensuite. The fully finished lower level offers incredible versatility, with a full bathroom, laundry room, and two spacious recreation rooms to suit your needs.Nestled on a quiet street within a close-knit community, this stunning home offers privacy, space, and modern luxury. (id:49543)
Royal LePage Team Realty
1 - 4285 Strandherd Drive
Ottawa, Ontario
Across from COSTCO in Barrhaven! What a Location! Serving the Barrhaven community since Jan 2018, the location has grown to be a top favorite in Pizza options. 1181 SF Space with an unbeatable location. 10 Year Lease term with options. PANAGO PIZZA GROUP has over 200 Locations with over $ 160 Million in Sales. Panago offers a 30-year proven operations system that guides the day-to-day running of its stores. Through 30 years of innovation, Panago has developed recipe Pizzas that reflect consumer trends. Panago locations have a high-class fresh look that appeals to the discerning audience that it serves. Since 2016 Panago has been offering Plant-based options. Committed to sustainability, Panago's pizza boxes are made with Forestry Stewardship Council Certified cardboard. Qualified Buyers only, please. (id:49543)
Royal LePage Team Realty
7161 Franktown Road
Ottawa, Ontario
Discover a unique opportunity to own and operate a well-established 42-acre golf driving range, perfectly situated between two golf courses and just minutes west of the town of Richmond, Ontario. For three decades this property has attracted a dedicated community of golfers, ensuring a strong and loyal customer base. This exceptional property offers the rare combination of a private residence and a golf driving range. Whether you choose to continue its operation or explore future development possibilities, this property is a must see for golf enthusiasts and investors alike. There is an extensive equipment list and more details available, please contact the listing realtors. (id:49543)
Royal LePage Performance Realty
Royal LePage Team Realty
104 Windswept Private
Ottawa, Ontario
Fantastic 2 bedroom unit in a great neighbourhood! This bright open concept, stacked condo by Richcraft is nestled close to transit and all the great amenities that Riverside South has to offer. Walking distance to shopping, restaurants, parks and schools. The main level has hardwood flooring and ample kitchen space with a large breakfast bar. Dark stained cabinetry, ceramic backsplash with lots of storage and counter space. The separate dining and living areas are directly off the kitchen in an open concept with plenty of light and direct access to a private, covered balcony and a second entry. The lower level offers 2 good size bedrooms with closets and a full 4-piece bathroom. There is an in-unit laundry closet and a separate storage area as well. One parking spot included conveniently located at the front door. Rent includes water and parking. (id:49543)
Royal LePage Team Realty
1119 Speedvale Court
Ottawa, Ontario
RARELY FIND DOUBLE GARAGE WITH 5 PARKING SPACES. Experience the perfect blend of modern comfort & low-maintenance living in this stylish end-unit Urban Townhome by Minto Communities. With 1,846 square feet of thoughtfully designed space across 3 levels, this Grey model offers open-concept layouts that flow effortlessly for both entertaining & daily life. Elegant stone-&-brick exteriors create instant curb appeal, while oversized windows fill the home with natural light. The Southeast-facing front yard includes a porch & a small grass area - simple to maintain & easy to enjoy. On the main level, a tiled foyer leads to a bright family room with Southeast-facing windows, 2 storage rooms, & direct access to a double garage. The family room offers direct visibility & access to Campeau Road - an ideal setup for a home business or meeting clients without disrupting the rest of your household. The 2nd level features 9-foot ceilings, recessed lighting & a seamless layout connecting the living & dining rooms. The kitchen sits at the heart of it all, featuring stainless steel appliances, a microwave-range hood combo, a large central island with breakfast bar & ample cabinetry. A private BALCONY off the dining room expands your living space outdoors, perfect for morning coffee or evening unwinding. Upstairs, the primary bedroom offers 2 Southeast-facing windows, a walk-in closet & a private ensuite. 2 additional bedrooms share a full bath & a laundry room is conveniently located on this level. Located in the sought-after Arcadia community of Kanata Lakes, this home is within the boundaries of top-rated schools including Earl of March, Kanata Highlands, Georges Vanier & All Saints. Parks, bus stops & amenities like Tanger Outlets, Canadian Tire Centre, Kanata Centrum, grocery stores, gyms & cafes are just minutes away. Whether you're looking for your first home or your next one, this is a rare mix of style, comfort & convenience in one of Kanatas most vibrant neighbourhoods. (id:49543)
Royal LePage Team Realty
218 Calvington Avenue
Ottawa, Ontario
Stunning 4-bedroom, 2.5-bathroom detached home with a den and double garage in Arcadia. Only 2 years old, this home feels brand new due to the meticulous care provided by the Seller. The main level features smooth ceilings throughout, upgraded hardwood floors, a spacious great room with a cozy gas fireplace, a dining room, and a home office perfect for working from home. The kitchen is equipped with stylish quartz countertops, a tile backsplash, and stainless steel appliances, making it ideal for both everyday living and entertaining. Upstairs, the primary bedroom includes a walk-in closet and a luxurious five-piece ensuite bathroom with a Roman tub. Another bedroom also features a walk-in closet, providing ample storage space. The second-level laundry room adds convenience to your daily routine. The basement offers a three-piece rough-in bathroom and an oversized recreation room, perfect for family gatherings or a home theater. The fenced backyard provides privacy and a safe space for children to play, with a great view at the back. With the home still under TARION warranty, all you need to do is move in and enjoy this beautiful property. Top-rated schools in the area include W. Erskine Johnston Public School, Kanata Highlands Public School, Earl of March Secondary School, and All Saints Catholic High School. Walking distance to parks and bus stops. Close to grocery stores, Tanger Outlets, Canadian Tire Centre, cafes, gyms, and more. Flooring includes tile, hardwood, and wall-to-wall carpet. (id:49543)
Royal LePage Team Realty
No Favourites Found





