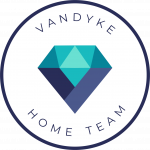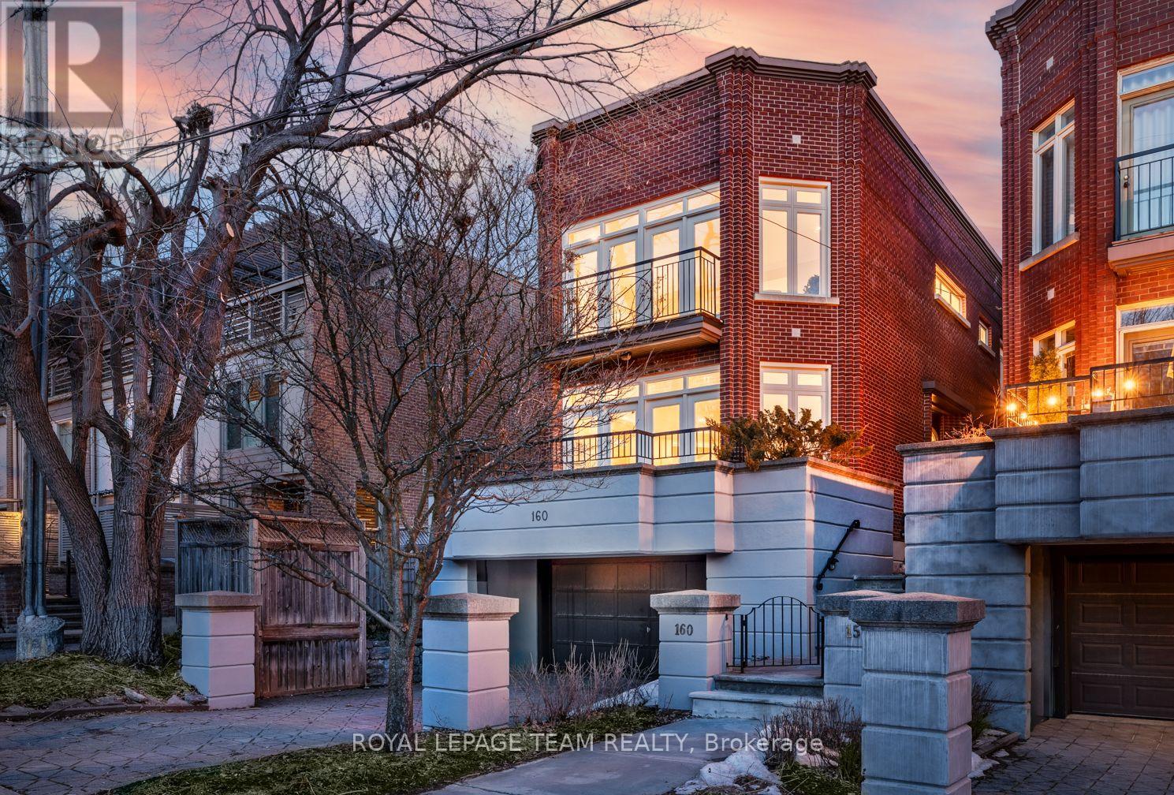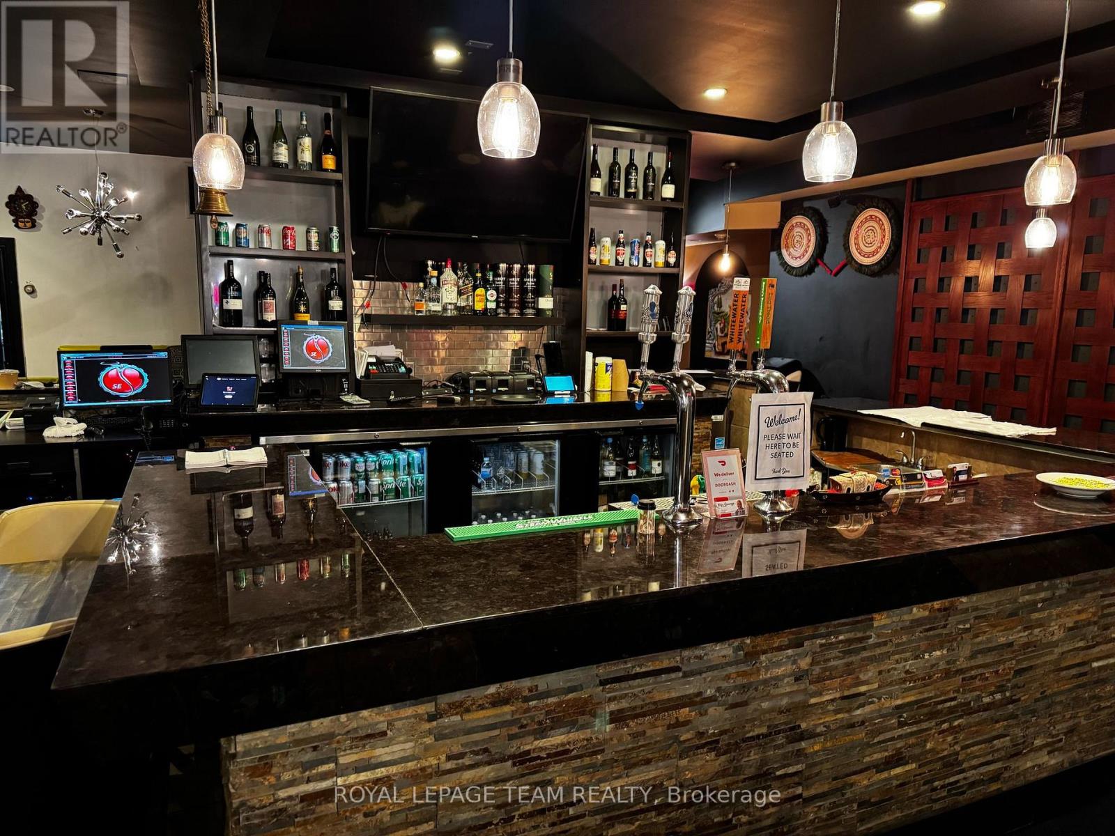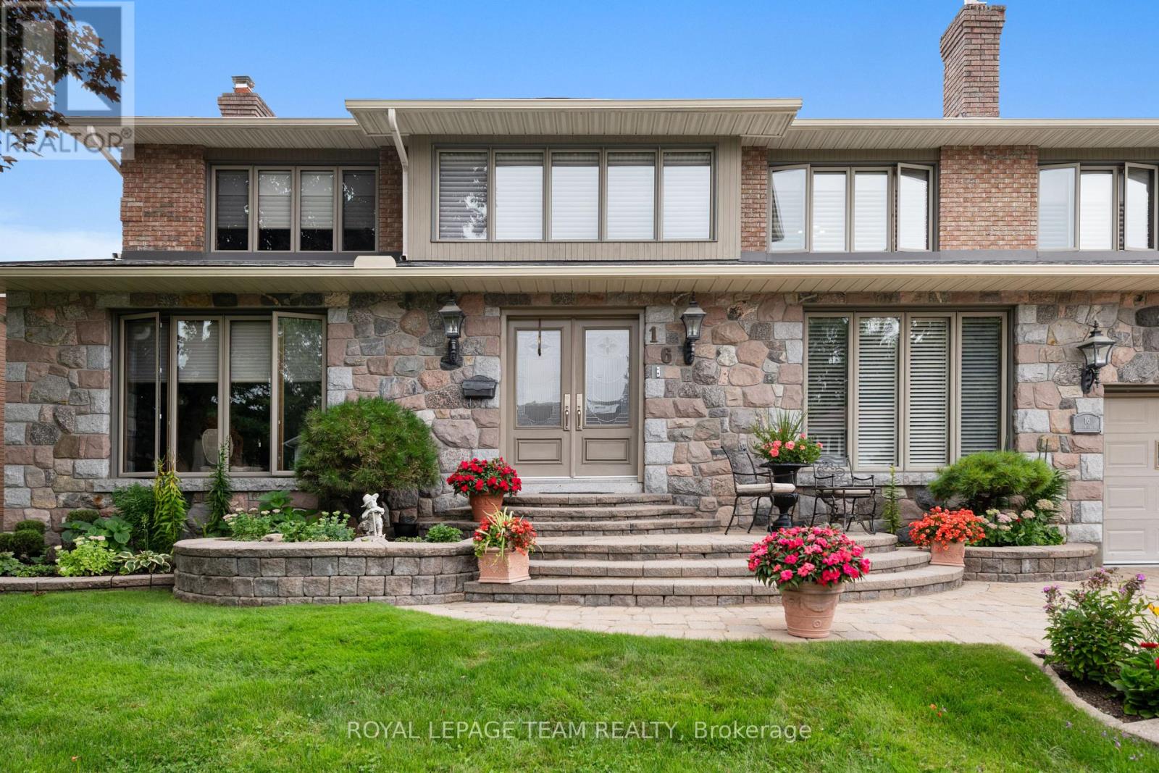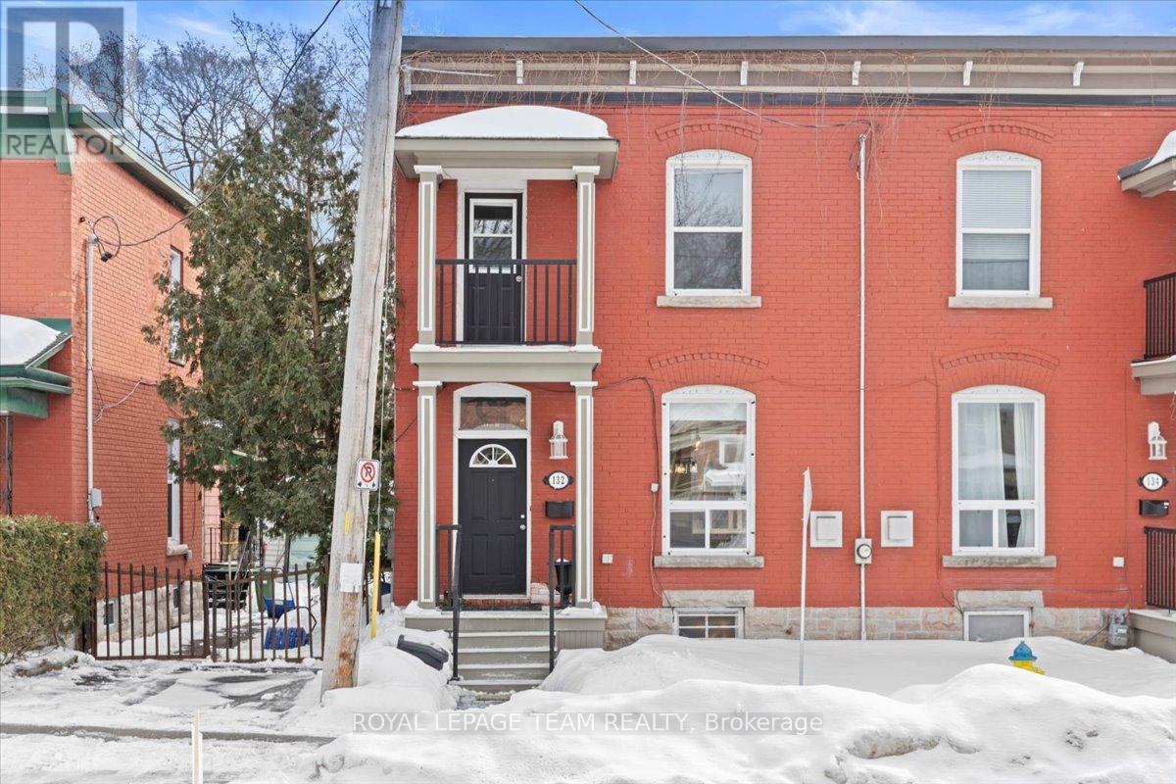Current Listings
LOADING
5 - 528 Maclaren Street
Ottawa, Ontario
This newly constructed 1 bedroom, 1.5 bathroom apartment is designed to experience luxury living in one of Ottawa's most desirable central neighbourhoods. The boutique-style apartment building features a bright open-concept living room and dining room which leads you to your custom-designed kitchen with quartz countertops, an oversized island, stainless steel appliances, with soft close drawers and cabinets. The spacious bedroom leads to your luxury marble tiled ensuite with heated floors and a stand up shower. The high-end design finishes include; wide plank vinyl flooring, oversized windows, and a full-size laundry and mud room with private entrance. Located steps away from a park and all the amenities you need. Great shops, restaurants, grocery, public transportation, very close to Chinatown, the Golden Triangle, and a short distance to the Byward Market. No on-site parking. Street parking permits through the city should be available for parking. Rental application, proof of employment, and credit check. Hydro is extra. Spring promotions available!!! 1 month free signing bonus on a 1 yr lease. (id:49543)
Royal LePage Team Realty
160 Dufferin Road
Ottawa, Ontario
Classic elegance, modern luxury, and endless convenience. New Edinburghs 160 Dufferin Road presents the opportunity for a fresh vibrant lifestyle. Positioned to showcase the grounds of Rideau Hall, this recently renovated two-story home enjoys lofty placement in one of Ottawa's most historical neighbourhoods. An airy main floor features a living room, powder room, balcony, and dining room. A recently updated modern kitchen, with backyard access and views, presents high-end appliances, quartz countertops, walls of custom white cabinetry. Upstairs, a breathtaking front-facing primary suite offers walk-in closets and spa-style ensuite. A separate wing brings two more bedrooms, full bathroom, and laundry. Take stairs down to newly redone lower level introducing ample storage, full bathroom, entertainment room, and access to a fenced-in backyard garden. Prepare for the many benefits of living in a connected network of friendly neighbours. Walk to some of Ottawas best schools. Run errands on Beechwood Avenue. Visit today. (id:49543)
Royal LePage Team Realty
100 - 271 Dalhousie Street
Ottawa, Ontario
Welcome to the exceptional restaurant Kochin Kitchen in a great location at the heart of Ottawa's bustling ByWard Market! Price to SELL! Don't miss this rare chance to own a thriving restaurant. Nestled in a historic building that captures the essence of By-ward Markets rich heritage, creates a warm and welcoming atmosphere for clients and customers alike. Steps away from Ottawa University, Parliament, office buildings, and popular tourist destinations. Also the location is surrounded by high-rise condominiums within a walking distance, occupied by students and residents, and well-known hotels, including Marriott, Andaz, Les Suites, and Le Germain Hotel, ensuring a steady stream of tourists and professionals. Restaurant facility includes traditional entrance/reception/Bar, large dining area for about 80 people, operationally efficient kitchen includes, large 18 feet Hood, 10 burner stove, Girdle, Fryer, dish washing station, Steamer, movable storage stands, large single burner, cold station/salad fridge, Freezers, two walk in fridges, Beer cooling line/tap and fridge, glass cleaner, owned POSs, two dough machines, large men's/women's washrooms, a small office, and a preparation room and many more. You have the freedom to design the interior to suit your specific needs whether that means cozy dining areas. Showings require minimum of 24 hours' notice subject to availability, between 10AM-4PM. Future growth potential is great. Take advantage of this high-demand, high-rewarding business location. with City of Ottawa permit the patio can be made into usage. Excellent exposure, great layout, and move-in ready! Seize this incredible opportunity . (id:49543)
Royal LePage Team Realty
257 Redpath Drive
Ottawa, Ontario
Welcome to 257 Redpath Drive, a stunning 4-bedroom Tamarack home nestled in the heart of Barrhaven East! This beautiful 2 storey home sits on an OVERSIZED LOT is freshly painted & boasts a spacious double garage & FULLY FINISHED BASEMENT. Ideally located just steps away from Adrienne Clarkson Elementary School & Stonecrest Park, making it the perfect family-friendly home. As you enter, you're greeted by a spacious foyer and an elegant curved staircase, setting the tone for the entire home. The open-concept living/dining area features gleaming hardwood floors. The eat-in kitchen, the heart of the home, offers an abundance of cabinetry, sleek GRANITE countertops & ample space for family gatherings. Step through the patio doors into your private BACKYARD OASIS ideal for relaxing or entertaining! The adjacent family room, with vaulted ceilings, hardwood floors and cozy gas fireplace is the perfect spot to unwind. The expansive primary bedroom is a true retreat, featuring his-and-hers closets, vaulted ceilings and a luxurious 4-piece ensuite w/soaker tub and separate shower. The three other bedrooms are generously sized, with one currently being used as a home office (the armoire is included). The fully finished lower level offers even more space, including a large recreation room with wet bar, laundry room, and two storage rooms. Step outside, and you'll find a serene and PRIVATE BACKYARD complete with mature trees, an interlock patio, and two gazebos. Whether you're enjoying a morning coffee or hosting an evening BBQ, this outdoor space is the perfect place to unwind and entertain. Located just a short walk to Farm Boy, multiple schools, and transit options, this home offers easy access to downtown via Prince of Wales Drive or West Hunt Club Rd and is just minutes away from the VIA Rail Station, Hwy 416 & the RCMP Headquarters. Don't miss your chance to see this must-see home! 24 hr irrevocable on offers. Possession date is flexible. OPEN HOUSE Sunday April 13th, 2-4 (id:49543)
Royal LePage Team Realty
16 Jeremiah Place
Ottawa, Ontario
This stunning home combines sophistication and functionality in every corner. From the grand chandelier with a lift in the entryway to the hardwood and tile flooring that flows seamlessly throughout, every detail has been thoughtfully designed. The spacious living and dining rooms are perfect for entertaining, while the large kitchen offers easy access to the rear yard, making it ideal for outdoor gatherings.The cozy family room, complete with a gas fireplace, invites relaxation, and the main floor laundry room with a shower adds convenience. The double garage provides an inside entry, making access easy and sheltered.Upstairs, the five bedrooms offer ample space, including a luxurious primary suite with a walk-in closet and a spa-like 5-piece ensuite. The finished basement is an entertainer's dream, featuring a gas fireplace, a 3-piece bath, a kitchen, a bar, a workshop, and abundant storage, including a cedar closet for special items.The beautifully landscaped yard, with its irrigation system, ensures a low-maintenance outdoor space to enjoy. With 3763.96 sq. ft. above grade and an additional 1970.27 sq. ft. in the basement, this home offers an impressive total living area of nearly 5740 sq. ft., combining style, comfort, and space for modern living. (id:49543)
Royal LePage Team Realty
720 Lillian Freiman Private
Ottawa, Ontario
This bright and beautiful townhouse is brand new available for May 1st! Enter into the lovely open concept living room/kitchen area and enjoy the ample amounts of natural light from the balcony. Upstairs you will find two spacious bedrooms, each with their own en-suite. One bathroom has a tub/shower and the other features a full size walk in shower. This home is equipped with brand new stainless steel appliances, including a dish washer as well as a washer & dryer upstairs. Custom blinds are installed throughout the home. Located in a lovely new development in Half Moon Bay, directly across the street from Black Raven Park! You could be the first to enjoy living in this newly built home! Pets not permitted. Please note that all interior photos were retrieved from a similar model down the street as construction will not be complete until April 25th. (id:49543)
Royal LePage Team Realty
5 - 352 Lyon Street N
Ottawa, Ontario
This brand new boutique-style 2 bedroom apartment with 1 bath is designed to experience luxury living in one of Ottawa's most desirable central neighbourhoods. The bright open-concept living area with oversized windows and a Juliet glass balcony allows tons of natural light to enter the open-concept living room, dining room, and kitchen. The custom-designed kitchen features quartz countertops, stainless steel appliances, and soft close cabinets and drawers. Both bedrooms are spacious and have large closets. A luxury marble tiled full bathroom with heated floors, a stand-up shower, and in-unt laundry complete the apartment. Located steps away from a park and all the amenities you need. Great shops, restaurants, grocery, public transportation, very close to Chinatown, the Golden Triangle, and a short distance to the Byward Market. Rental application, proof of employment, and credit check. Hydro is extra. No on-site parking. Street parking permits through the city should be available for parking. Spring promotions available!! 1 month free signing bonus on a 1 yr lease. (id:49543)
Royal LePage Team Realty
132-136 Elm Street
Ottawa, Ontario
Welcome to 132, 134, & 136 Elm St! These tastefully updated multi-family residence feature three renovated century townhomes with original charm located in a prime location! Excellent income producing investment property- live in one, rent the other two or rent all three! Steps from the exciting new development of Lebreton Flats, LRT, restaurants, shops, cafes, and all downtown Ottawa has to offer. Each home boasts 3 spacious bedrooms, two of which have 1 bathroom, the third with 2 bathrooms, full basement with endless potential, and 6 parking spaces. Each unit has its own furnace, laundry, and hydro meter. Set on a generous lot of approx. 58 x 99 feet. (id:49543)
Royal LePage Team Realty
123 - 15 Capella Court
Ottawa, Ontario
A prime warehouse and office condominium is now available for sale in a sought-after location. This versatile unit features a ground-floor showroom and warehouse space with a grade-level loading door (approx. 9'9" W x 9'8" H), providing easy access for shipments and deliveries. The second floor offers additional office space and a mezzanine, making it an ideal setup for businesses that require both operational and administrative areas. The unit is fully air-conditioned for year-round comfort, with a total area of approximately 4,165.71 sq. ft., including 3,120.35 sq. ft. of showroom/warehouse space and 1,045.36 sq. ft. of second-floor office space. The monthly condo fee is $1714.10 plus HST. This well-maintained space is perfect for businesses looking for a functional and strategically located property. (id:49543)
Royal LePage Team Realty
3 - 1691 Merivale Road
Ottawa, Ontario
A TURN-KEY & HIGHLY PROFITABLE Vietnamese PHO restaurant FOR SALE!! Take control of a well-established business with a loyal customer base and proven systems in place to start making money IMMEDIATLY. Located on a HIGH TRAFFIC MAIN ROAD, at one of Ottawas most vibrant commercial hubsright beside Best Buy on Merivale Road, this shop benefits from strong WALK-IN SALES and a solid LOYAL CUSTOMER BASE. Plenty of parking spaces in the plaza, and 38 seats in the restaurant. With approximately 1102 square feet of well-utilized space, the restaurant is perfectly sized for a small to medium-scale operation and comes fully equipped with kitchen appliances, leasehold improvements, and furnishingseverything you need to start operating immediately. This is a rare chance to step into a successful, established business with a loyal customer base and solid income. If the Buyer continues with the current PHO concept, the sale will also include the restaurants branding assets and online profiles, further ensuring a smooth transition and continued success. The Landlord is open to working with experienced and stable tenants on a new lease agreement as well. Easy to manage, with full training provided by the seller, this is an ideal venture for both new entrepreneurs and seasoned operators. All showings must be arranged through the listing agent. Please do not approach or question any staff regarding the sale of the restaurant business. Book via ShowingTime - showings are permitted only between 9:00 and 10:00 AM. For all inquiries, please call April Ou at (613) 262-9831 or email [email protected]. (id:49543)
Royal LePage Team Realty
29 Glenmoriston Avenue
Ottawa, Ontario
This lovely detached 4-bedroom, 3-bathroom home offers a perfect blend of elegance and comfort. The formal living room, featuring a charming wood-burning fireplace, creates a cozy and inviting atmosphere, while the separate dining room is ideal for hosting dinners and special occasions. The open-concept kitchen seamlessly flows into a spacious family room, making it the heart of the home, perfect for entertaining and everyday living. Neutral freshly painted colours throughout, gleaming hardwood flooring on both levels. Spacious primary bedroom boasts 3pc ensuite and walk-in closet, other 3 bedrooms are generous in size. Lower level offers a recreational room, laundry and lots of storage. Step outside to a large backyard oasis, complete with an inground pool and beautifully maintained gardens, providing a serene retreat for relaxation and outdoor enjoyment. No rear neighbours! This home is a must-see for those seeking both space and style! Conveniently located to schools, parks, public transit, shopping. (id:49543)
Royal LePage Team Realty
109 Reliance Ridge
Ottawa, Ontario
Just like new, built in 2020, this stunning modern home has 4 bedrooms, 4 baths, approx. 3070 sq.ft. above grade & many beautiful details. Move in & enjoy the fantastic great room with fireplace with stone facade, waffle ceiling & big windows. Expansive high quality kitchen with tall cabinets, herringbone tile backsplash, granite counters, island with granite waterfall edge, big S/S sink with window above & high end appliances. Generous space for an eating area & the large patio door to the deck. Open plan living & dining room, perfect for entertaining. Dining room has a unique coffered ceiling & updated chandelier. Engineered hardwood flooring runs throughout most of the main level. Hardwood staircase with metal spindles takes you to the 2nd level with 4 spacious bedrooms. Each bedroom has its own walk-in closet & 2 bedrooms have an ensuite bath. Primary suite has a 4 panel window, walk-in closet & double linen closet. Ensuite bath has chic décor with tile flooring, granite counters, 2 sinks, large mirror, tiled shower with rainfall showerhead & a standalone tub. 2 more baths have the same granite counters & combined tub and shower with tile surround. Pretty upper hallway has view of the lower level & chandelier, a double linen closet & access to the laundry room with sink, storage cabinets & closet. Lower level has plenty of potential for a rec room, office & more. Utilities are conveniently located in one space. Pvc fenced backyard (46ft wide), with recently added deck & stairs to the yard, has great space for barbecues, gardening & play. Located on a private street in the family friendly community of Blackstone in Kanata South. Walk to schools & many parks. Shopping, bus service, Terry Fox & 417 are all close by. 48 hours irrevocable on all offers. (id:49543)
Royal LePage Team Realty
No Favourites Found

