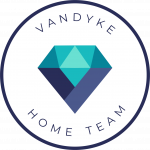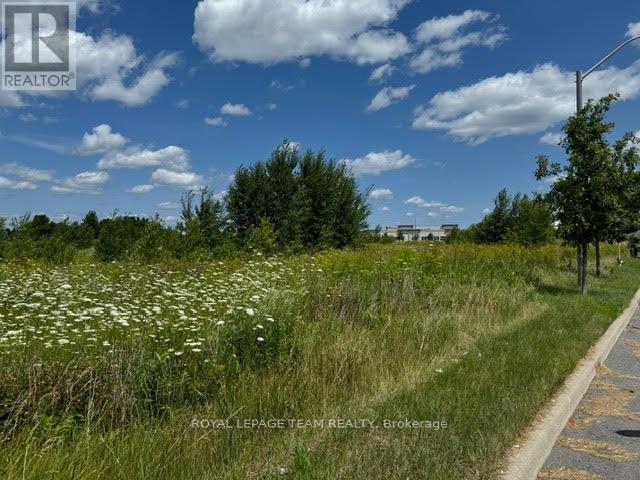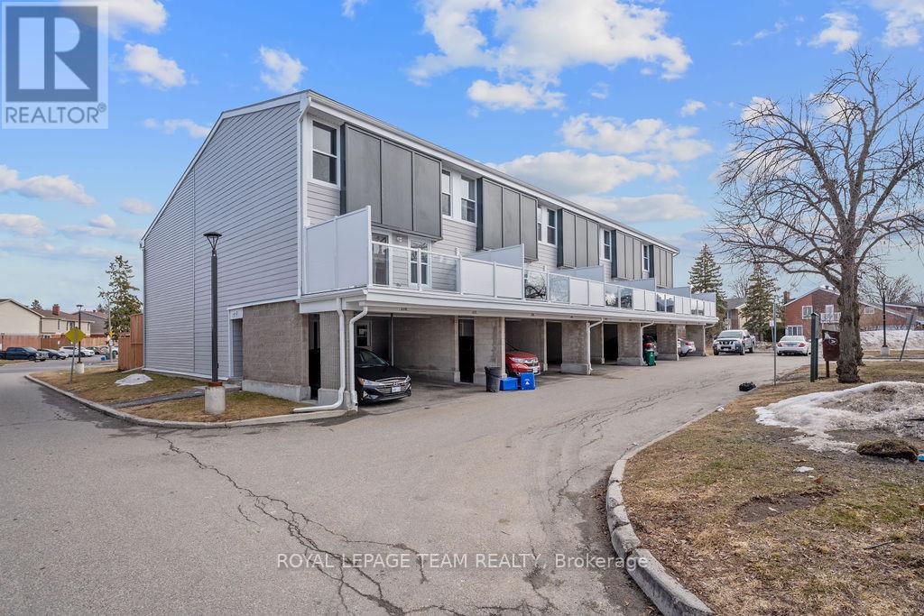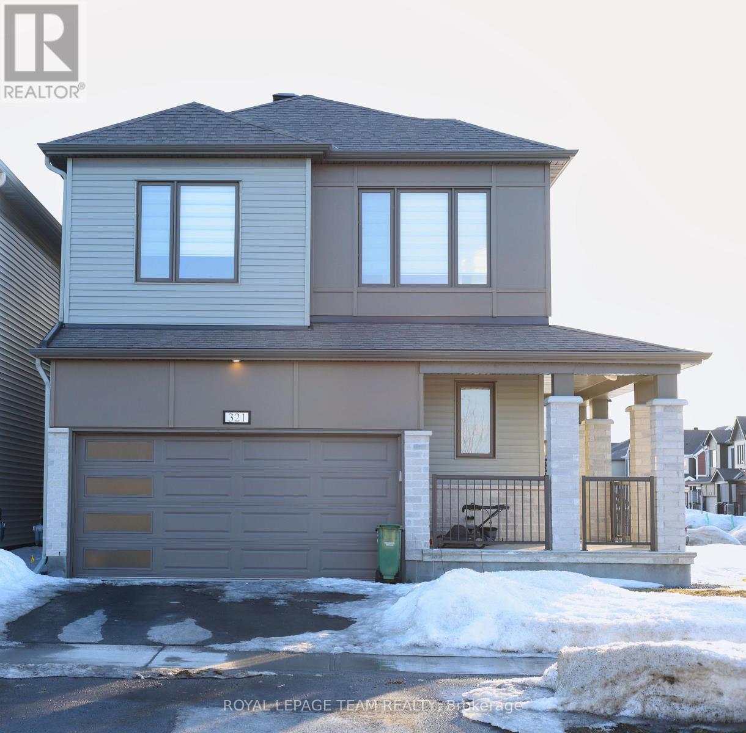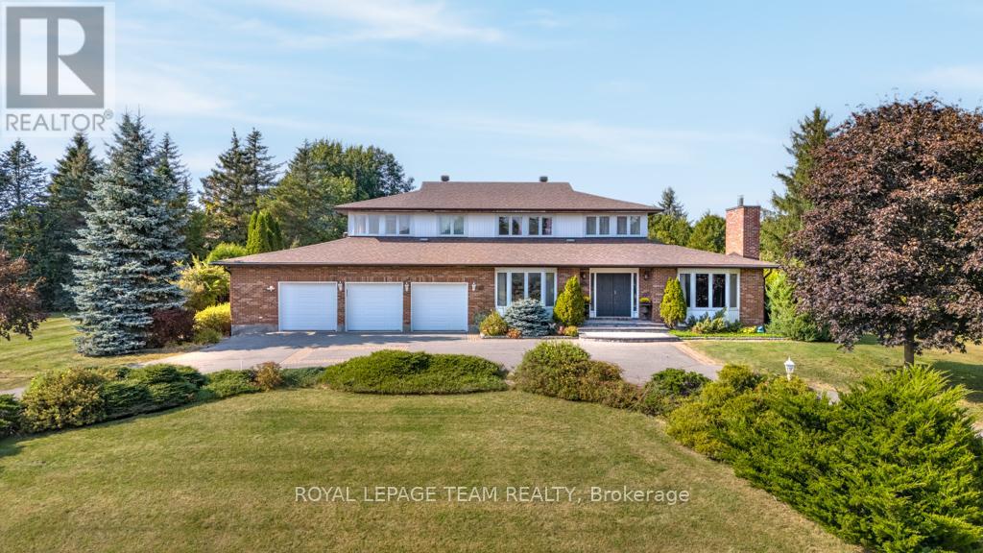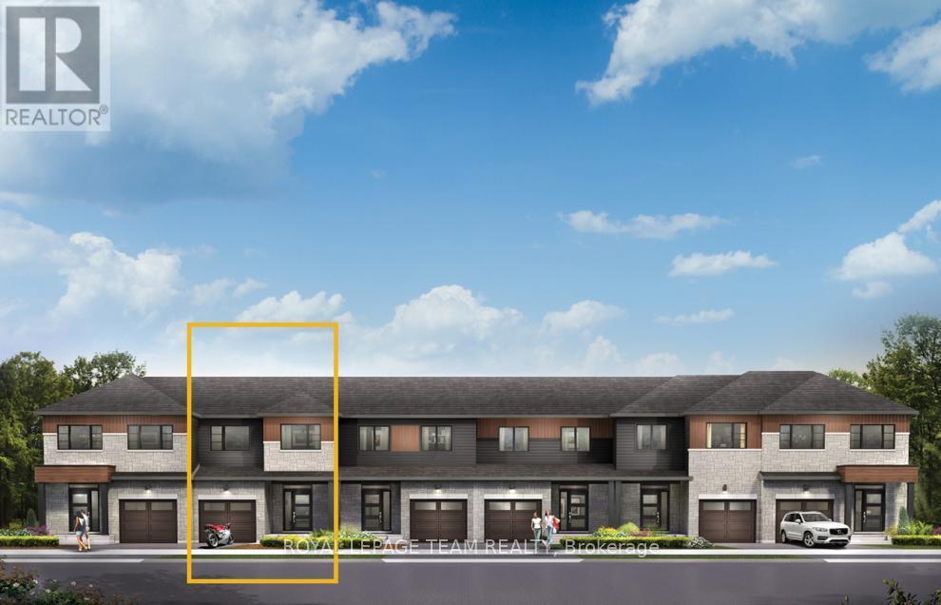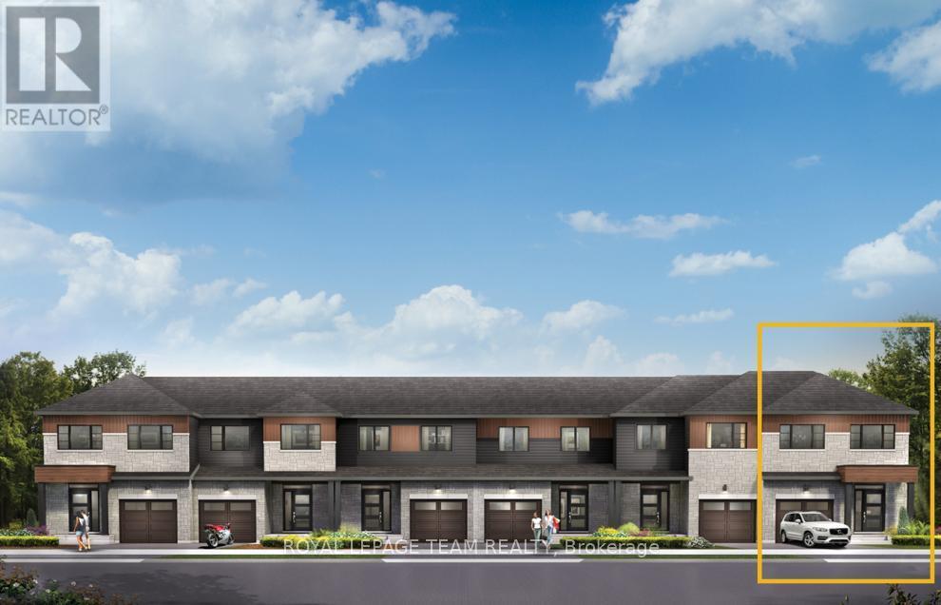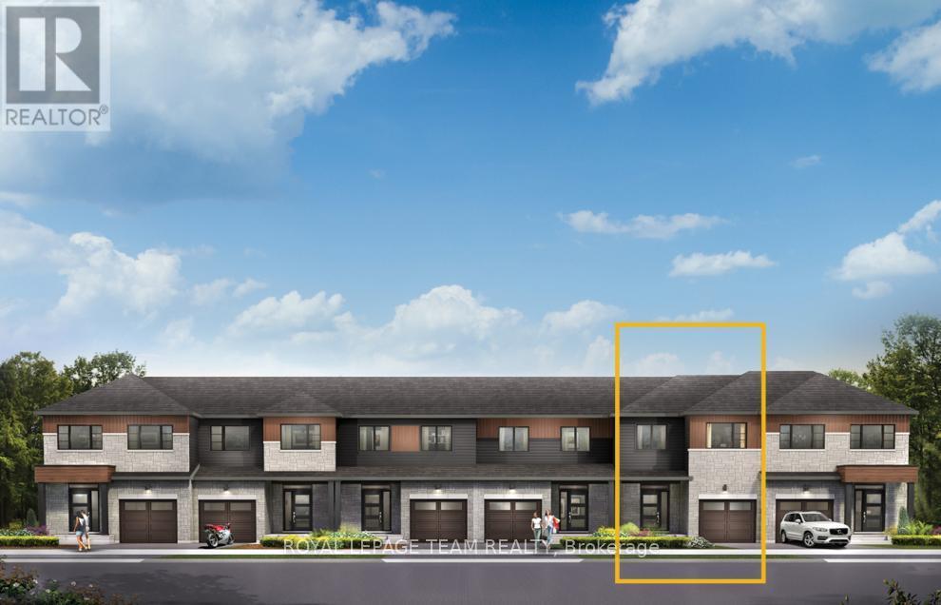Current Listings
LOADING
3301 - 805 Carling Avenue
Ottawa, Ontario
Welcome to the epitome of luxury living in the Claridge Icon building in Little Italy! Located on the 33rd floor, this 625sqft luxury 1 bedroom, 1 bathroom suite features upgraded maple hardwood & ceramic flooring and an oversized balcony with unobstructed views of The Ottawa River and Gatineau Hills. Sliding floor-to-ceiling doors and picturesque windows highlight the open living & dining area flooding the space with natural light. Includes in-suite laundry, underground parking and storage locker. Enjoy the most luxurious amenities condo living has to offer: fitness centre overlooking Dows Lake, indoor pool, patio, sauna, yoga room, party room, movie theatre, guest suites and 24hr concierge! Walking distance to the Civic Hospital, Carleton University, Lansdowne Park and a wide variety of shops, restaurants and night life in this vibrant urban community! (id:49543)
Royal LePage Team Realty
861 Atrium Ridge
Ottawa, Ontario
This magnificent 4-bedroom home is located in the highly desirable Riverside South neighborhood. The popular Richcraft Baldwin model is truly breathtaking, with over $110K in upgrades! The home features 9' ceilings, hardwood floors, and custom wall panels and wainscoting throughout. The main floor's versatile room, currently used as a den, showcases white crown molding and a striking bold-colored ceiling. Adjacent to this is the dining room, which features an open-to-above space with beautiful custom drapery and views of the second floor's open railings. The living room is highlighted by a sleek linear fireplace with elegant dark tiles, while the chefs kitchen boasts neutral quartz countertops, white cabinetry, extra pots-and-pans drawers, and additional storage behind the sink. Upstairs, the spacious primary bedroom suite includes a walk-in closet and a luxurious bath retreat with a standalone tub and shower. The second floor also offers three more bedrooms, as well as the convenience of an upstairs laundry room. The backyard showcases newly installed interlocking from 2023, with the fence installed in 2024. EV Charger already installed (id:49543)
Royal LePage Team Realty
295 Roger Neilson Way
Ottawa, Ontario
3.41 Acre Development site within view of the Canadian Tire Centre this development lot would be ideal for your vision. Located near many shops in Kanata this lot has potential to offer services to the surrounding area. Adjoining a City of Ottawa bike path and neighbouring the future light rail line to Kanata. Extensive list of uses including a hotel or industrial park as seen in the concept plans in the photos. (id:49543)
Royal LePage Team Realty
2304 - 500 Preston Street
Ottawa, Ontario
Stunning 23rd-floor Corner apartment with northeast & West views across the city. Enjoy 2 primary bedrooms, each with their own bathrooms, one features an ensuite bathroom. In-unit laundry room, open Concept Kitchen with Quartz Counters and ample storage, 17ft Balcony and more! Steps from Dows Lake and Little Italy, this is a fabulous apartment to call home! Less than 1 year, this incredible building offers a state-of-the-art gym, a stunning rooftop terrace with BBQ and seating areas, Secure entry and keyed elevators. Meeting room, Party Room and more! Parking is available through the building if a space is available. (id:49543)
Royal LePage Team Realty
B - 848 Merivale Road
Ottawa, Ontario
Excellent opportunity for your business on the corner of Merivale Road at the intersection of Carling Avenue. Prime retail space. Fully open includes two washrooms and a small storage area. Rear access to the parking lot or use it for loading. (id:49543)
Royal LePage Team Realty
175 - 825 Cahill Drive
Ottawa, Ontario
Completely updated and immaculately maintained townhome in Hunt Club! Welcome home to this lovely 3 bed, 2 full bathroom condo complete with a car port and fully fenced backyard. Recent (2025) updates include: Freshly painted throughout with brand new carpets, blinds / shades. Covered parking is a must in unpredictable Canadian weather! Private carport & entryway lead you into a home that feels like new. The kitchen shines with its granite counters, stainless steel appliances, elevated cabinetry w/ under mount lighting and glass casings. Natural light fills the dining & living rooms looking over the great southeast facing backyard with updated deck & fencing. The cozy, yet spacious main floor living space is complete with a brand new electric fireplace insert + feature surround & mantle. Two spacious bedrooms & a 3pc family bathroom on the upper level give ample comfort. The lower level includes a bedroom, perfect for a game room or home office space, as well as a sizable laundry & utility room w/ storage solutions and a full bathroom. The exterior / building envelope was also completely redone in 2022. (id:49543)
Royal LePage Team Realty
321 Meynell Road
Ottawa, Ontario
Introducing 321 Meynell Road, a charming 2-storey detached corner home in Richmond. This 4-bedroom, 3-bathroom property offers an open-concept main level with spacious living and dining areas. The upgraded kitchen features modern appliances, a large breakfast bar, and a cozy fireplace with a view of the backyard and side yard. Upstairs, the master bedroom includes a walk-in closet and en-suite, while two additional bedrooms are perfect for kids or guests. The fourth bedroom is ideal for a home office, filled with natural light. Conveniently located near amenities and just steps to Meynell Park, with easy access to the Richmond Fairground for seasonal events. HWT rental with Cricket Comfort is approximately $56.38/month plus HST. Hardwood and carpet flooring throughout. First and last month rent required before occupancy. Picture 9 is virtually staged. (id:49543)
Royal LePage Team Realty
48 Cedarhill Drive
Ottawa, Ontario
Nestled on a private, one-acre lot, this classic brick estate offers refined living in the prestigious Cedar Hill Golf and Country Club community. A circular driveway up a beautiful lawn and manicured garden leads to a grand double French door entrance, where skylights and cherry wood floors set the tone for timeless elegance. The gourmet kitchen features ivory cabinetry, black marble countertops, and an 8-burner WOLF range, flowing into a spacious family room with a bar and wine fridge. A main-level bedroom doubles as a home office or guest suite. The primary suite boasts wraparound windows, a sitting area, a spa-like ensuite, and a walk-in closet. Outside, a manicured backyard with an inground, salt watern pool and patio area provides the perfect retreat. With a finished basement, a three-car garage, and a private road with no through traffic, this rare offering combines estate living with urban convenience. This an exceptional opportunity to claim a coveted address in a community where privacy, prestige, and natural beauty converge. A dream lifestyle starts here! (id:49543)
Royal LePage Team Realty
538 Recolte
Ottawa, Ontario
Discover Hillside Vista The Hottest Location East of Ottawa! Perfectly nestled between the vibrant Place d'Orléans Shopping Centre and the serene beauty of Petrie Island, Hillside Vista enclave offers the ultimate blend of urban convenience and natural charm. This sought-after community is ideal for the modern homeowner who values both lifestyle and location. With Orleans' Shopping Centre and Centrum Boulevards trendy boutiques, shops, restaurants, businesses, and entertainment just minutes away, you'll always have something to explore. Enjoy live performances at the Shenkman Arts Centre or stay active at the YMCAs top-tier fitness facilities. Commuting is effortless with easy access to Light Rail Transit (LRT) and Highway 174, making downtown Ottawa and beyond just a short ride away. This inspired Georgian 3-storey townhome is stylish, well-maintained, and thoughtfully designed for modern living. The lower level offers convenient garage access and a spacious family room with a charming Juliette balcony, perfect for relaxation. On the main level, you'll find a sun-drenched and airy open-concept living, dining, and kitchen combination, ideal for entertaining and every day life. A powder room and in-unit laundry add to the homes functionality and ease of living. Upstairs, the primary suite provides a private ensuite bathroom and walk-in closet, creating a peaceful retreat. Two additional bedrooms and a full bath complete the 3rd level, offering ample space for family or guests. For added flexibility, the bonus finished WALK-OUT basement provides a cozy area that can be used as a home office or recreation room. Hillside Vista Where City Life Meets the Serenity of Nature.**NB** NO PICTURES of the 3rd bedroom and basement rec. room - Common element fee includes : Road repairs and maintenance, insurance and management. (id:49543)
Royal LePage Team Realty
2543 Esprit Drive
Ottawa, Ontario
Live well in the Gladwell Executive Townhome. The dining room and living room flow together seamlessly, creating the perfect space for family time. The kitchen offers ample storage with plenty of cabinets and a pantry. The main floor is open and naturally-lit, while you're offered even more space with the finished basement rec room. The second floor features 3 bedrooms, including the primary bedroom complete with a 3-piece ensuite and a spacious walk-in closet. Convenient 2nd level laundry. Upgraded lot NO IMMEDIATE REAR NEIGHBORS! Avalon Vista! Conveniently situated near Tenth Line Road - steps away from green space, future transit, and established amenities of our master-planned Avalon community. Avalon Vista boasts an existing community pond, multi-use pathways, nearby future parks, and everyday conveniences. October 16th 2025 occupancy! (id:49543)
Royal LePage Team Realty
2541 Esprit Drive
Ottawa, Ontario
There's room for more in the 4-bedroom Simcoe Executive Townhome, where open-concept living brings your family together. The main floor is the perfect spot to gather, with a gourmet kitchen featuring a large pantry, a formal dining space and naturally-lit living room. The second floor includes all 4 bedrooms, including the primary bedroom with a 3-piece ensuite and a spacious walk-in closet. Finished basement rec room is perfect for family gatherings. Avalon Vista is conveniently situated near Tenth Line Road - steps away from green space, future transit, and established amenities of our master-planned Avalon community. Avalon Vista boasts an existing community pond, multi-use pathways, nearby future parks, and everyday conveniences. October 15th 2025 occupancy. (id:49543)
Royal LePage Team Realty
2538 Esprit Drive
Ottawa, Ontario
Relax in the Monterey townhome. The kitchen on the open-concept main floor overlooks the living/dining room, creating the perfect space for family time. The 3-bedroom, 2-bathroom second floor includes a 3pc ensuite connected to the primary bedroom. The finished basement gives you extra room to live, work and play in this townhouse. Avalon Vista! Conveniently situated near Tenth Line Road - steps away from green space, future transit, and established amenities of our master-planned Avalon community. Avalon Vista boasts an existing community pond, multi-use pathways, nearby future parks, and everyday conveniences. October 16th 2025 occupancy! (id:49543)
Royal LePage Team Realty
No Favourites Found

