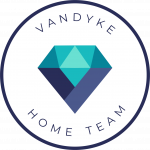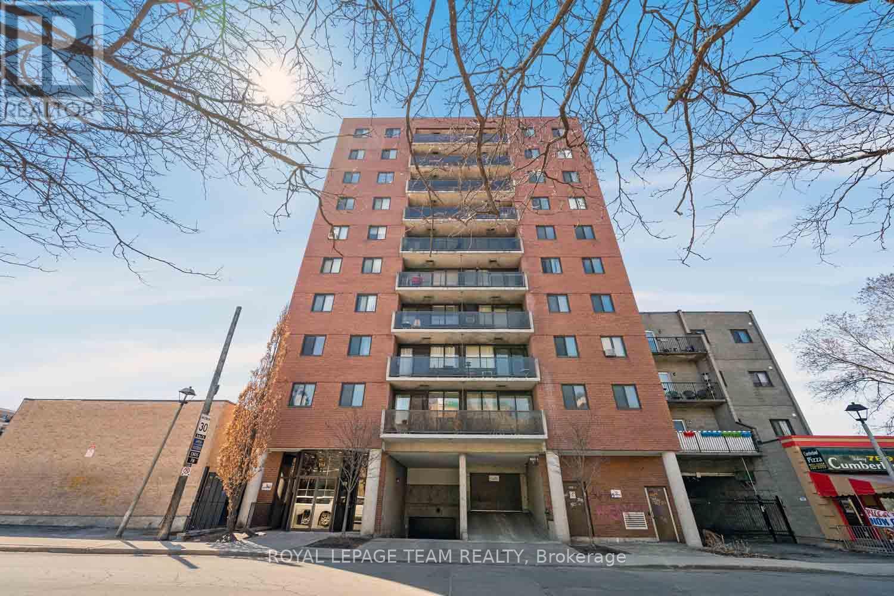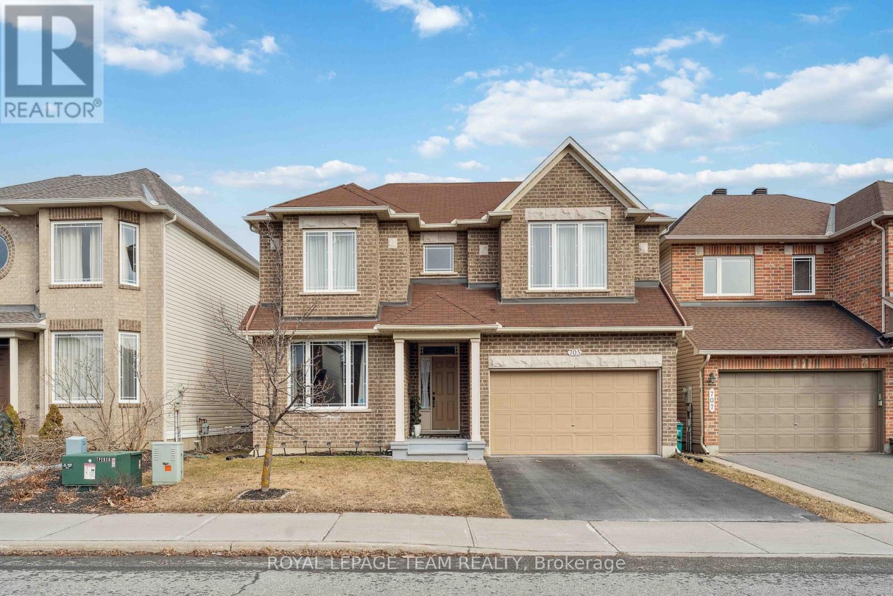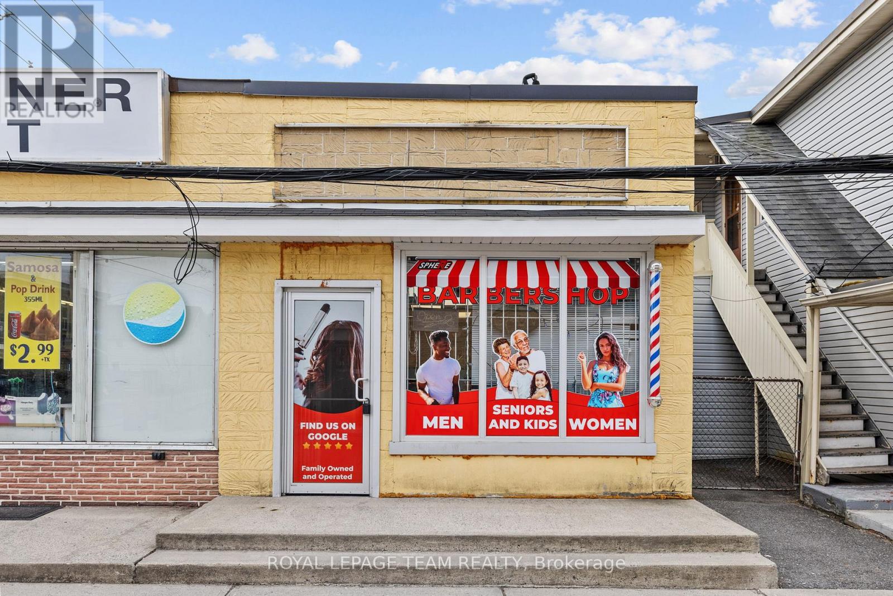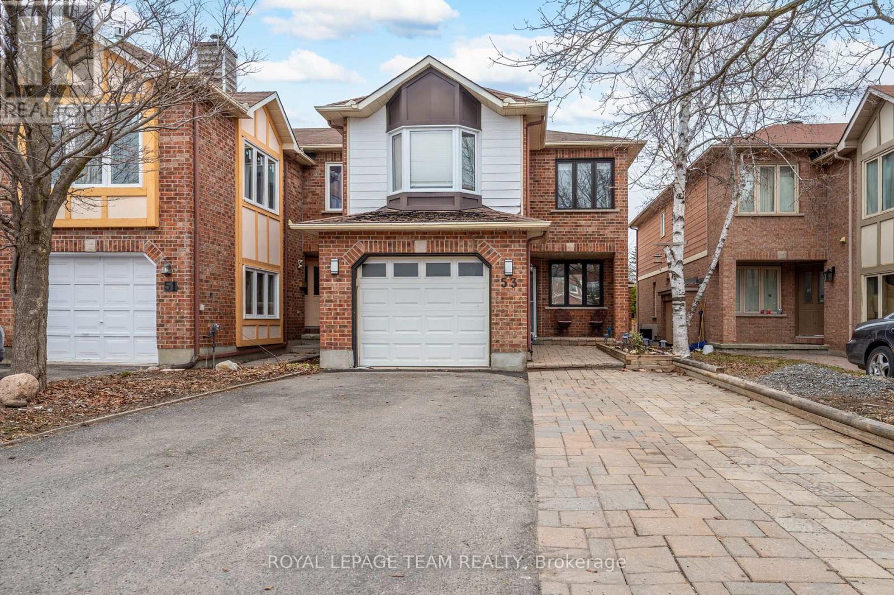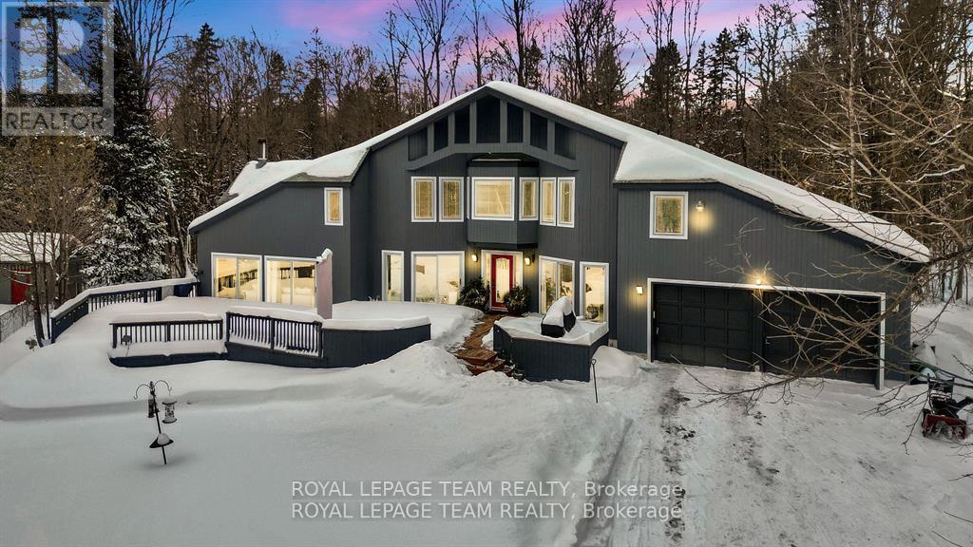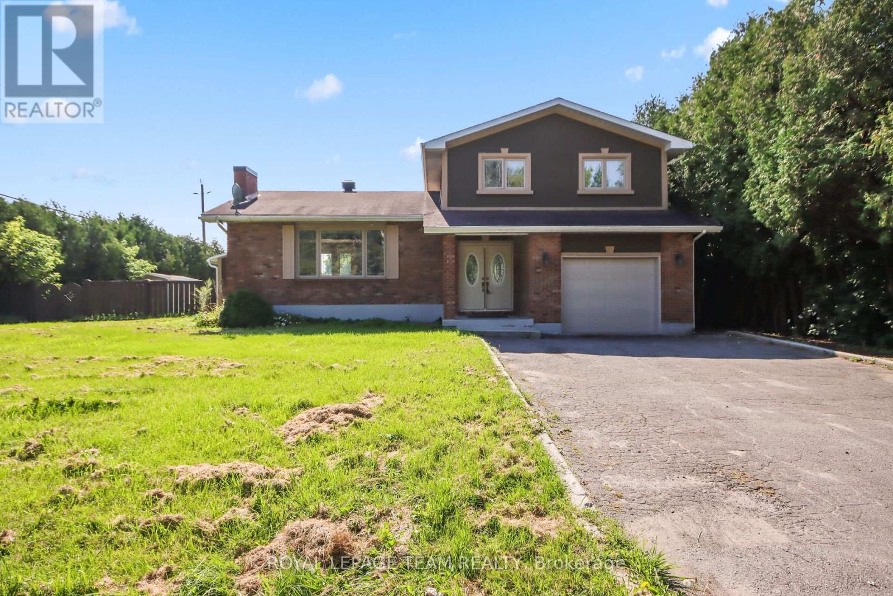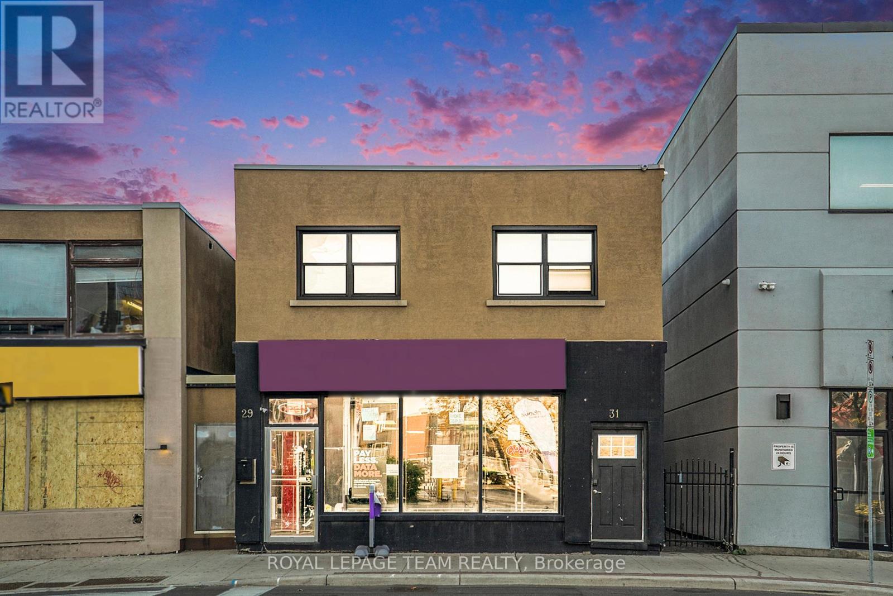Current Listings
LOADING
115 Laramie Crescent
Ottawa, Ontario
Situated in the highly desirable Stonebridge community, this meticulously maintained Monarch Greenboro model end-unit 3 bedroom/3bathroom townhome with 2180 square feet plus finished basement will impress the most discerning buyers. The main floor features generous-sized formal living room with fireplace, dining room, kitchen with ample counter space and cabinetry, and powder room. The second floor features a loft, laundry room, 3 spacious bedrooms, 4pc ensuite bathroom and 4pc bathroom. The basement offers a great space for a rec room, home gym, or play area. The private backyard is fully fenced with a deck. This fantastic home is within close proximity to shopping, restaurants, parks & and public transit. (id:49543)
Royal LePage Team Realty
5530 Pettapiece Crescent
Ottawa, Ontario
Welcome home to Manotick Estates! Your new home offers an ideal location, just a short walk from the shops and restaurants in the heart of beautiful Manotick. You'll find a wonderful array of shopping and dining experiences awaiting you. This exceptionally well-maintained 3,425 sq ft, four-bedroom, three-bathroom home has been thoughtfully updated with over $100,000 in improvements. Features include a convenient main floor office/study with a palladium window and crown moulding, a large living room with a palladium window, and a large dining room, perfect for entertaining. The sunken family room boasts vaulted ceilings and a stunning brick floor-to-ceiling fireplace with a raised hearth, ideal for family gatherings. The kitchen features beautiful granite countertops, an updated backsplash, stainless steel appliances, a Jen-Air stove top, KitchenAid double ovens (self-cleaning and convection), an island, and a solarium-style eating area with 4 windows and a side door to the large cedar rear deck with awnings and a gas line for BBQs. Upstairs, the master bedroom's 5 windows has a bayed sitting area which overlooks the backyard's perennial gardens and is completed with double walk-in closets and a 5-piece updated ensuite bathroom with ceramic floors. Three additional bedrooms and another bathroom provide ample space for the whole family. The downstairs offers an additional 1,920 sq ft with a workshop and storage area, of which 360 sq ft is a finished additional family room with the potential for a fifth bedroom or guest suite. (id:49543)
Royal LePage Team Realty
504 - 154 Nelson Street
Ottawa, Ontario
Welcome to unit 504 at 154 Nelson, a spacious 2-bedroom, 2-bathroom condo with underground parking and a wide balcony in the heart of Lowertown. Enjoy a vibrant, walkable lifestyle with just a one-minute stroll to Loblaws, Shoppers Drug Mart, bus stops, cinema, and cafes. Within five minutes, access the ByWard Market, Ottawa University, Parliament Hill, Rideau Centre, and the LRT. This bright and airy unit features an open-concept layout with the kitchen overlooking the living and dining areas perfect for entertaining or relaxing at home. Large windows flood the space with natural light, and the living room opens onto an east-facing balcony. Laminate flooring flows through the living room, dining area, and both bedrooms, while tile and ceramic complete the kitchen and bathrooms. The updated kitchen offers dark cabinetry, ample counter space, and a practical layout. The primary bedroom includes a walk-through closet with insuite laundry and a 3-piece ensuite. The second bedroom offers generous space and a double closet, while the main 4-piece bathroom includes a tub/shower combo and updated vanity. A spacious foyer with closet, linen storage, in-unit storage locker, and rented hot water tank complete the space. Crown moulding throughout. This condo is ideal for first-time buyers, downsizers, students, or investors. Parking space #25 included. Great value, unbeatable location, and immediate availability. Discover downtown living at its best! (id:49543)
Royal LePage Team Realty
1961 Manotick Station Road
Ottawa, Ontario
Situated on a private 10.15 acre property, this raised bungalow, originally designed to accommodate in-law or extended family possibilities, will attract those who appreciate nature, personal space and convenient proximity to shops and services. Following a wooded drive, the home emerges sitting high and stately. Beautiful outdoor spaces are abundant and ever changing . A welcoming foyer opens to the formal living room with hardwood floors. A large and well appointed kitchen with island will easily host family and friends. The kitchen boasts a generous eating area. Take your morning coffee or afternoon tea into the sunroom. Main floor laundry, powder room, walk in pantry and a bonus 3 season sunroom complete this area of the home. Family entrance leads to an oversized two car garage with basement entry. The primary bedroom has a luxurious ensuite bath and large walk in closet. In the lower level the open concept family room and well equipped kitchen are punctuated with a lovely propane stove. Private entry to the garage from this level. There is an oversized bedroom and full bath as well as a flex room for possible home office. Notable cold storage for all the food you will grow and preserve on your new estate! Too many wonderful things to appreciate, discover and explore with this property. As per Form 244 24 HR Irrevocable on any offer. (id:49543)
Royal LePage Team Realty
705 Clearbrook Drive
Ottawa, Ontario
Welcome to 705 Clearbrook Dr! Step into this beautifully maintained 4-bedroom, 2.5-bath detached home in one of Barrhaven's most convenient locations, offering over 2,700 sq/ft above grade of thoughtfully designed living space in one of Barrhaven's most desirable neighbourhoods. The inviting curb appeal features a classic brick exterior, charming front porch, and a double-car garage with a spacious driveway. Inside, the foyer makes a grand impression with its soaring ceilings, upper window for natural light, and warm tile flooring. The formal living area boasts rich hardwood floors, pot lights, and an oversized front window that fills the space with sunshine. The open-concept flow leads seamlessly into a modern and cozy dining room, ideal for gatherings or quiet evenings. The kitchen visible just off the family room area offers ample cabinetry, stainless steel appliances, and connectivity to the kitchen space and large family room, perfect for entertaining. Upstairs, 4 generously sized bedrooms provide peaceful retreats, including a spacious primary suite with walk-in closet and luxurious ensuite bath featuring a soaker tub and separate glass shower. The other 3 bedrooms share a 3-piece bathroom. The unfinished basement is large and perfect for someone looking to put their own creative touch. Located within walking distance to parks, schools, OC Transpo, and Strandherd Plaza (Metro, Shoppers, GoodLife, restaurants and more), this home is not just a place to live its a lifestyle. (id:49543)
Royal LePage Team Realty
17 Arbuckle Crescent
Ottawa, Ontario
Beautifully maintained family home by the original owners located in a child friendly location in desirable Estates of Arlington Woods. This spacious and bright move in ready 4 bedroom home on a 51 x 99 lot features spacious principal rooms with hardwood floors, a large kitchen and eatin area overlooking the family room and a main floor laundry room with side door entrance. The lower level is fully finished with an additional bedroom, a hobby room, a 3 piece bathroom, a recreation room and a exercise area. Updates include roof shingles (2019), hi efficiency gas furnace (2018), central air conditioner (2017) and more. Survey on file. 45 - 60 days/TBA possession. Day before notice is required for all showings. 24 hour irrevocable required on all offers. No offers nor showings permitted after 4:00 on Friday until 10:00 am on Sunday. No rear yard neighbours! (id:49543)
Royal LePage Team Realty
B - 60 Lyndale Avenue
Ottawa, Ontario
CALLING ALL ENTREPRENEURS! Here's your chance to own very own BARBERSHOP in the Mechanicsville! Located in a residential/commercial area with tons of residents in the area and a well-established clientele! Lots of opportunity for a small investment! Roughly 750 sq ft with 1 OUTDOOR PARKING. Tons of street parking available in front of the building. Ample space for 5-6 barbers/stylists to operate simultaneously. Ample waiting area. Hairwash station and drying stations as well. Ample room for "employees only" area or break room and a half bath! Monthly rent of $2,000 + HST, and $55/month fixed rate for water. Tenant to pay hydro and gas. Snow removal split between barbershop and convenience store next door (~$65/year). Tremendous opportunity to build off a current business and add your personal touch! Available for immediate possession. 5 year lease preferred by landlord. 48 hour irrevocable on any/all offers. (id:49543)
Royal LePage Team Realty
280 Macoun Circle
Ottawa, Ontario
Bright & Spacious End-Unit Townhome in Sought-After Hunt Club Park No Rear Neighbours! Welcome to this beautifully maintained end-unit townhome, offering over 2,065 sq. ft. of thoughtfully designed living space in the highly desirable Hunt Club Park community. With 4 bedrooms, 4 bathrooms, and a main floor office/den, this home perfectly balances comfort, space, and flexibility ideal for modern family living. With no rear neighbours, enjoy added privacy and a peaceful outdoor retreat. The fully fenced backyard features interlock landscaping in both the front and rear, creating a welcoming, low-maintenance space perfect for entertaining or relaxing. The main floor showcases gleaming hardwood floors, a bright, southeast-facing living room thats flooded with natural light, a separate home office/den, and a sun-filled eat-in kitchen with ample cabinetry and counter space. Upstairs, you'll find four generously sized bedrooms, including a spacious primary suite, along with two full bathrooms and convenient second-floor laundry. The fully finished lower level adds incredible versatility, featuring a large family/rec room with fireplace, a bright window, a full bathroom, and plenty of storage ideal for any family.24 Hour irv on all offers. Tenants pay $2800 a month and are willing to stay but understand that if the home is sold they will leave. (id:49543)
Royal LePage Team Realty
53 Havenhurst Crescent
Ottawa, Ontario
For sale is a beautifully maintained, spacious executive end-unit townhouse offering approximately 1,900 sq. ft. of living space in a sought-after neighborhood. This large end unit features a private interlock driveway widened to accommodate up to four vehicles, as well as a professionally landscaped backyard with an interlock patio and garden perfect for entertaining or relaxing outdoors. Inside, the main floor boasts a bright and inviting family room with a cozy fireplace, a modern 2-piece powder room, and a stylish kitchen complete with granite countertops, a like-new backsplash and extra cabinetry. The living, dining, and family rooms are enhanced with elegant pot lights equipped with adjustable dimmer switches. Upstairs, the spacious primary bedroom offers a full 4-piece ensuite and a walk-in closet, while three additional generously sized bedrooms and a second full bathroom provide plenty of space for family and guests. The fully finished basement expands your living space with a large recreation room, and a versatile den or home office area and full bathroom. 24 Hour Irv on all offers. Tenants Pay $2400 a month and would like to stay but understand if the home is sold they will leave. (id:49543)
Royal LePage Team Realty
528 Opeongo Road
Renfrew, Ontario
Tranquil Luxury on 3.5 ACRES! Discover the perfect blend of modern elegance and peaceful country living just minutes from town. This custom-built 2-storey home sits on a private 3.5-acre lot surrounded by lush forests and scenic trails. Inside, the sunken great room boasts soaring cathedral ceilings, abundant natural light, and a stunning marble fireplace. The open-concept design features a custom kitchen with built-in appliances, a formal dining room, and a cozy den or sitting area, perfect for family gatherings. The main floor also includes a spacious full bathroom and a convenient laundry area for added functionality. Upstairs, a versatile loft overlooks the great room, making it ideal for an office or additional living space. The primary bedroom enjoys direct access to an elegant second-floor bathroom, accompanied by two additional well-sized bedrooms on the upper level. The finished basement offers even more living space, featuring a fourth bedroom, a spacious recreation room, and a dedicated exercise room, providing versatility for family needs and entertainment. Outside, the private backyard oasis offers a 1,500 sq. ft. deck, a fenced-in pool area, and a massive 25' x 45' inground pool perfect for entertaining. A double garage provides ample storage, and with no carpet throughout, this home is as low-maintenance as it is beautiful. Located just 45 minutes from Ottawa and minutes from local amenities and the golf club, this property offers the ultimate balance of privacy and convenience. Experience peace, privacy, and modern luxury - schedule your showing today! (id:49543)
Royal LePage Team Realty
454 Rideau Road
Ottawa, Ontario
Welcome to 454 Rideau Road, a perfectly positioned on a generous 0.34-acre corner lot at Rideau Road and River Road in the heart of Manotick. This exceptional property offers a rare blend of modern comfort, income potential, and natural serenity with direct water access just steps away. The spacious upper unit features elegant hardwood flooring throughout, a main-floor bedroom or office with a powder room and laundry, three additional bedrooms, a renovated full bathroom, and a large backyard with a deck + above ground pool deal for outdoor living. The separately accessed lower-level unit includes a full kitchen, one bedroom, a full bathroom, in-unit laundry, perfect for generating rental income or hosting extended family. Located in a quiet, family-friendly neighbourhood close to parks, schools, and local amenities, 454 Rideau Road is a unique opportunity to enjoy the best of Manotick living. Currently home is tenanted, great for investors, who are looking to hold land and develop in the future. Prime 0.340 acres of land corner of Rideau/River Rd surrounded by developers building new homes. (id:49543)
Royal LePage Team Realty
31 Montreal Road
Ottawa, Ontario
Prime Investment & Business Opportunity in the Heart of the City! Unlock the potential of this recently renovated commercial building, ideally positioned on a bustling main street with flexible zoning that accommodates a wide range of business ventures. Located in a high-visibility area across from the future Gateway to Vanier and just steps from the Cummings Bridge, this property offers unmatched exposure and foot traffic. The expansive 2,600 sq. ft. main-level commercial space features a striking storefront that can easily be divided into two separate retail units, maximizing your rental income or allowing for multiple business operations. Upstairs, a spacious 1,500 sq. ft. residential unit provides steady rental revenue, making this a smart investment for both owner-occupiers and portfolio builders. Fully renovated in 2019, this turnkey property offers a perfect blend of style, functionality, and income potential. Whether you're launching a new business or expanding your investment footprint, this is a rare opportunity to own a versatile property in a rapidly developing area. Don't miss your chance to secure a standout commercial space where your business can thrive while tenants help cover the costs! (id:49543)
Royal LePage Team Realty
No Favourites Found

