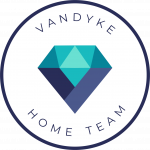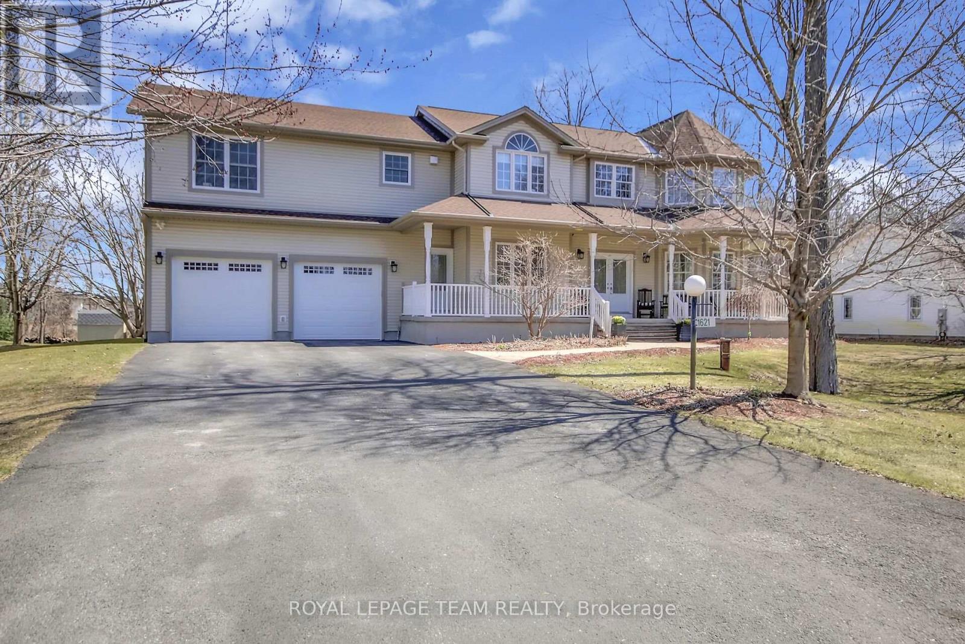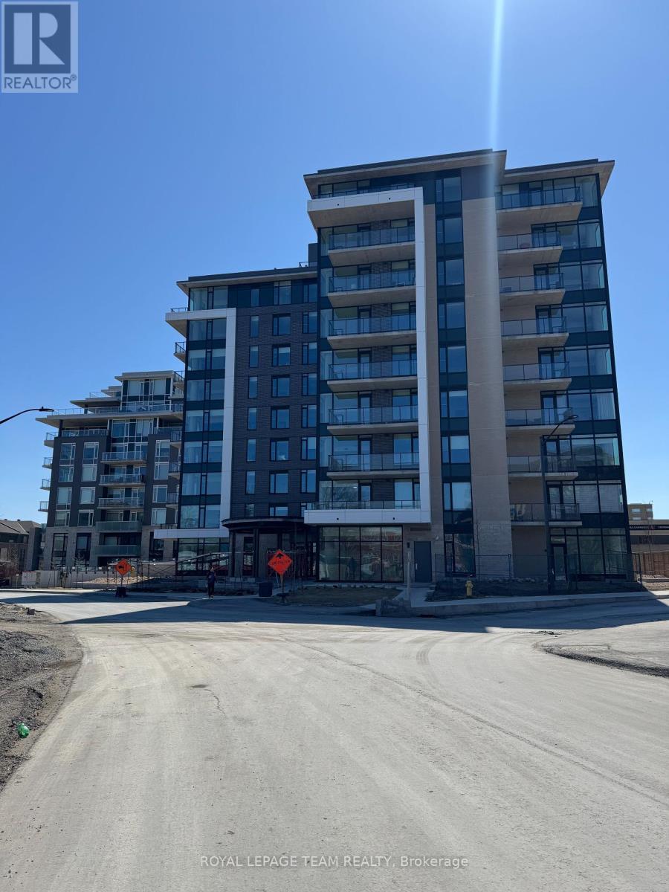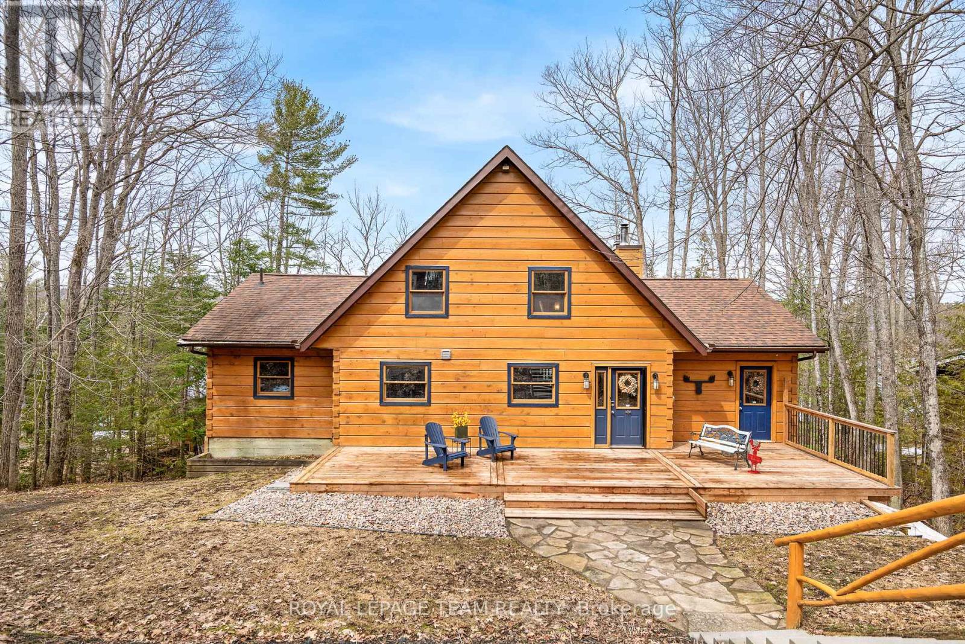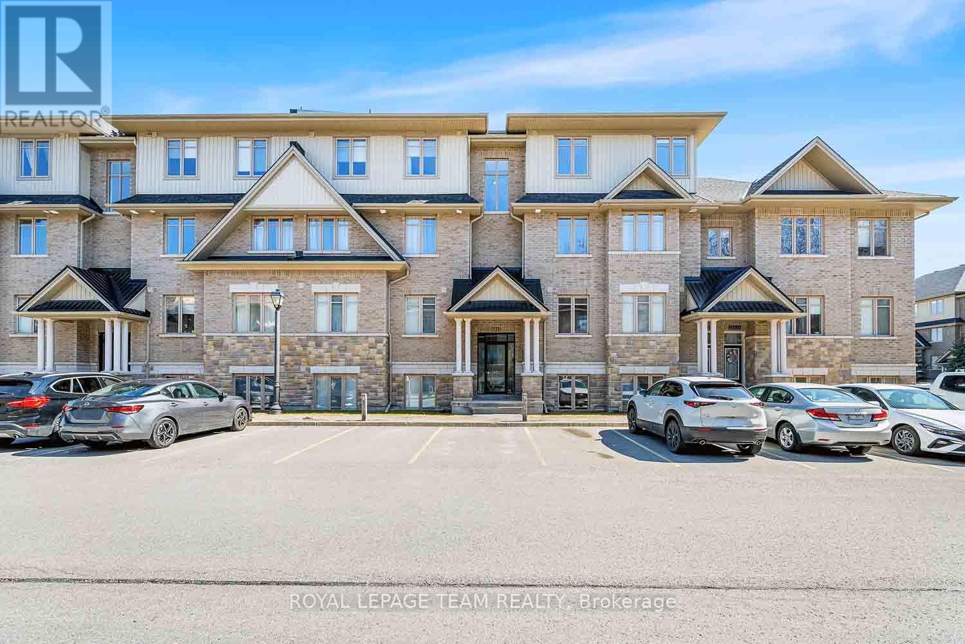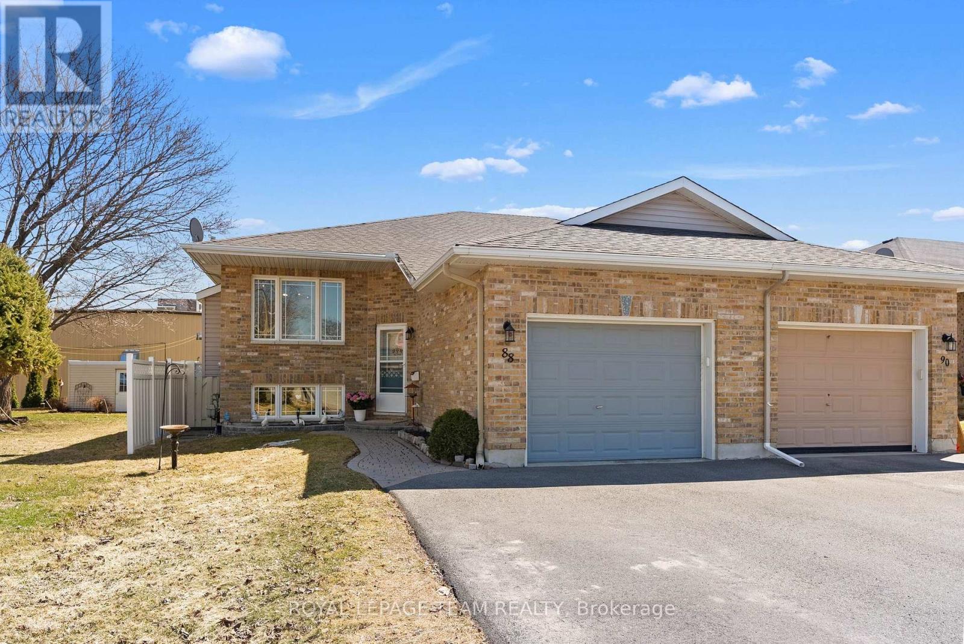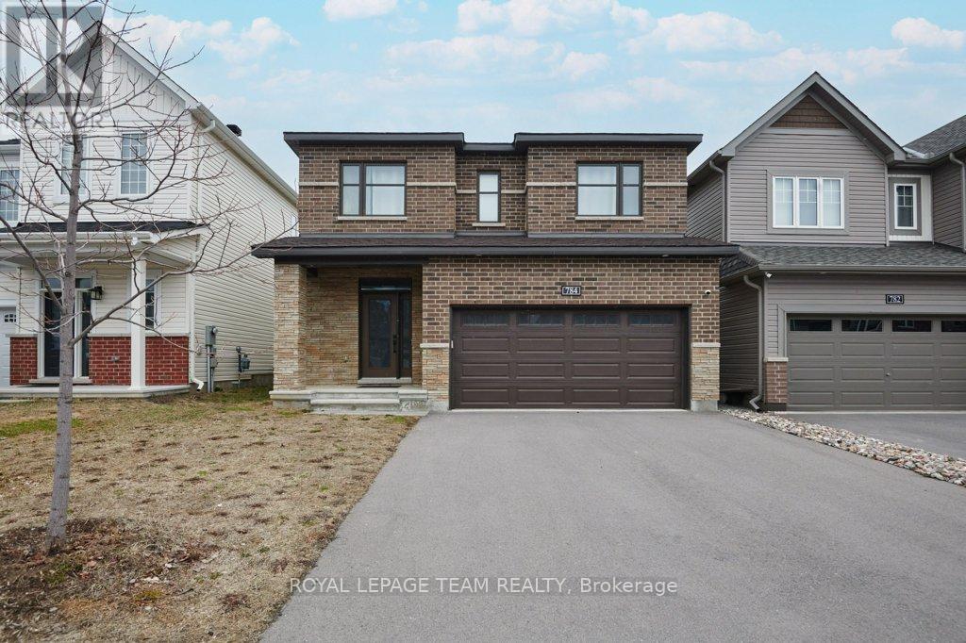Current Listings
LOADING
800 Parnian Private
Ottawa, Ontario
Brand new, never-lived-in end-unit stacked townhouse in Barrhavens desirable Half Moon Bay community. This bright and modern 3-bedroom, 1.5-bath home offers open-concept living and dining, a designer kitchen with stainless steel appliances, and a spacious living area featuring an electric fireplace.Enjoy two private balconies one off the living room and one off a secondary bedroom along with large windows that fill the home with natural light. All three bedrooms are located on the upper level, along with a full bath and in-unit laundry conveniently positioned near each bedroom.Includes one parking space, with the option to rent a second spot at an additional cost. You're just minutes from Barrhaven Marketplace, top-rated schools, parks, and everyday essentials a perfect blend of comfort, style, and location. Book your viewing today! (id:49543)
Royal LePage Team Realty
2210 - 340 Queen Street
Ottawa, Ontario
Welcome to this Furnished unit located in heart of downtown Ottawa! Enjoy downtown lifestyle through renting this affordable and welcoming one bedroom in the newest building in Claridge Moon. Higher floor offers greater view and more quiet. functional designed unit offers everything you need, open concept living space, upgraded kitchen cabinet and maple Hardwood flooring and luxury tiles through out, quartz counter top, stainless steel appliances and in unit laundry. The building includes 24 hours concierge, indoor swimming pool, gym and more. Walking distance to everything you need, don't miss out! (id:49543)
Royal LePage Team Realty
45 Catterick Crescent
Ottawa, Ontario
Briarbrook Beauty! Elegant 3519 sq ft( MPAC) 4 bed + Main floor den, 4 bath home sits on a premium lot backing onto the Marshes Golf Course and walking trails offering privacy & no rear neighbours, . Enjoy 9' ceilings, separate living, dining, and family rooms, open to above foyer, hardwood floors, den, & upgraded kitchen. Bright 2nd level with large loft, 4 spacious beds & 3 full baths( 2 Ensuites).The primary suite is a true retreat, complete with a spa-style ensuite featuring a separate water closet, upgraded tiles, and a luxurious walk-in shower with built-in bench. Furnace 2018, roof 2016. Recent upgrades: front & patio doors, carpets, tile, ensuite shower, fresh paint. Steps to trails, tech park & Shirleys Bay! (id:49543)
Royal LePage Team Realty
1621 Shauna Crescent
Ottawa, Ontario
Located on a generous half-acre lot in the Shadow Ridge Estates community of Greely, this home offers a multitude of unique features sure to impress. The property boasts a welcoming front wrap-around porch and a convenient drive-through double car garage. Upon entering through the double doors, you'll find a lavish foyer that provides access to a main floor office, complete with built-in shelving and desk. To the right, the living room features a cozy gas fireplace, elegant hardwood flooring, and sophisticated crown moldings that extend into the formal dining room with its coffered ceilings. The heart of this home is the gorgeous kitchen, equipped with quartz counters and stainless steel appliances. It overlooks the main floor family room, which also includes a second gas fireplace. The main level is completed by a sizable laundry room that offers access to both the garage and the rear yard. The semi-circular hardwood stairs lead to the second floor, where the primary bedroom awaits, featuring a walk-in closet and a luxurious five-piece en-suite bathroom. Three additional spacious bedrooms, all with hardwood flooring, share a main bathroom on this level. The fully finished basement offers a massive, flowing recreation area, along with a den/games room with double French doors, and a sprawling cold storage room. The hidden gem of this property is the complete one-bedroom unit located above the garage, accessible via a separate entrance. This space is perfect as a teen retreat or offers potential for rental income. Prepare to be amazed by all this home has to offer. (id:49543)
Royal LePage Team Realty
Unit #803 - 360 Deschatelets Avenue
Ottawa, Ontario
Welcome to Unit 803, an exquisite one-bedroom, one-bathroom condo perched on the 8th floor of this prestigious address in Greystone Village. Thoughtfully designed with both style and comfort in mind, this elegant residence offers sweeping views, upscale finishes, and the perfect balance of urban convenience and riverside serenity.Step into a bright, open-concept layout featuring soaring ceilings, floor-to-ceiling windows, and a sleek modern kitchen with quartz countertops and top-of-the-line appliances. The spacious living and dining area flows seamlessly to a private balcony where you can take in gorgeous views of the surrounding neighborhood.The serene bedroom is a cozy retreat with ample closet space, and the spa-inspired bathroom adds a touch of everyday luxury. In-suite laundry and premium flooring complete the polished interior.Enjoy access to high-end amenities including a fitness centre, rooftop terrace, party room, and beautifully landscaped paths right outside your door. Steps to the Rideau River, trails, cafes, and just minutes to downtown Ottawa this is city living at its finest.Whether you're a young professional, downsizer, or savvy investor, Unit 803 is a rare opportunity to own a slice of sophistication in one of Ottawas most desirable communities. (id:49543)
Royal LePage Team Realty
512 Elsie Lane
Greater Madawaska, Ontario
Ever dreamed of owning a cottage or living in modern rustic luxury? Well, this is it! Experience it all with this beautiful 6 bedroom centennial log home on a quiet bay overlooking Black Donald Lake. Full of light, warmth and style, this wonderful home is big enough to house the kids, grandkids or friends when they come to visit, yet cozy enough to enjoy a quiet night by the fire. This bungaloft features pine wood floors, high vaulted ceilings, huge windows, updated kitchen and bathrooms, as well as a propane fireplace and woodstove. For the outdoors, this property boasts a gentle incline walk down to the fire pit and lake, culminating in 6 stairs down to the large floating dock. Perfect spot for happy hour drinks or to watch the sunset over the water. (id:49543)
Royal LePage Team Realty
1456 Meadow Drive
Ottawa, Ontario
Welcome to 1456 Meadow Drive in the family friendly community of Greely. This property offers a unique opportunity to live and have a home based business with a Village Mixed Use zoning that offers incredible potential on almost an acre. This absolutely stunning and lovingly maintained 4 bedroom, 2 bath home is the best of both worlds where modern updates meet the truly unique charm of a farmhouse. Around every corner you will fall in love with the warm, welcoming feel this house brings. The bright, open kitchen and eating area with an incredible custom made island and loads of storage will be the hub of the home for your family. Cozy up to watch a movie in the comfortable living room, open to a family room space and a full stylish bathroom adjacent. Now check out that gorgeous staircase taking you to the second level where we find the spacious primary bedroom with lots of closet space, 3 additional great sized bedrooms and a completely updated main bathroom. A second staircase brings you back down to the kitchen area. Many additional fabulous features including TWO large detached garages, an incredible, large backyard, a Generlink hook up (23), updated furnace (22) and much more. All of this in a great location with shopping and many amenities close by and quick and easy access to Bank St to get anywhere you need to go in the city. The property neighbours on to the Greely Community Centre, a community hub with its massive green and sport spaces, trail network, fenced dog park, play structures, City of Ottawa Library location and a front row seat to wonderful community celebrations throughout the year (e.g., Canada Day, Winter Carnival, farmers and craft markets, etc.). Don't miss this opportunity to make this truly amazing property your own. (id:49543)
Royal LePage Team Realty
B - 1013 Beryl Private
Ottawa, Ontario
Welcome to 1013B Beryl Private, a stunning lower-level 2-bedroom, 2-bathroom condo nestled in the vibrant and ever-growing community of Riverside South. Offering approximately 1,070 square feet (according iguide) of stylish, low-maintenance living, this move-in-ready Essence model by Richcraft at the sought-after Jade Condo Flats features a thoughtfully designed open-concept layout with gleaming laminate, ceramic, and wall-to-wall carpeting throughout the main living areas. The kitchen is a true showstopper, perfect for both everyday living and entertaining, featuring ample countertops, upgraded cabinetry, stainless steel appliances, an island with seating, and a pantry. Natural light floods the living and dining areas thanks to large windows and modern track lighting, creating a warm and inviting atmosphere. Step outside to your private patio. The spacious primary bedroom includes a walk-in closet and a sleek 3-piece ensuite. The versatile second bedroom is ideal for guests, family, or a home office and is conveniently located near the full 4-piece main bathroom. Additional highlights include in-unit laundry, dual front and rear entry with direct access to outside, and TWO dedicated parking spaces, a rare and valued feature plus ample visitor parking for your guests. Located just steps from public and Catholic schools, shopping, LRT, parks, walking trails, and the airport, this condo offers unmatched value, comfort, and convenience. A fantastic opportunity for first-time buyers, investors, or downsizers looking for turnkey living in a prime location.24-hour irrevocable on all offers. Some photos may have been digitally enhanced. (id:49543)
Royal LePage Team Realty
88 Thomas Street S
Arnprior, Ontario
Multi-generational 2 +1 bedroom, 2 bath home located in the heart of Arnprior. Bright and welcoming main level living area with 2 bedrooms, a 4 piece bathroom, living room, and dining room (which is currently being used as a family room). Dining room and kitchen overlook backyard. Carpeting, tile and easy to maintain laminate flooring are throughout the house. Complete separate in-law suite in the lower level including a very large bedroom, a 4 piece bathroom, living and dining room, kitchen, and 2 large storage rooms. A door can be added for extra privacy. Complete fenced in backyard ready for flowers and a vegetable garden. Walk out deck and gazebo for spring and summertime entertaining. Located near the Nick Smith Center, Robert Simpson Park and Beach, the Arnprior Hospital, shops and restaurants. (id:49543)
Royal LePage Team Realty
176 Windhurst Drive
Ottawa, Ontario
GREAT LOCATION FOR YOUR FAMILY WITH JUST A FEW STEPS AWAY FROM CHAPMAN MILLS PARK AND ITS BASKETBALL COURT.... DON'T MISS OUT!!! (id:49543)
Royal LePage Team Realty
784 Cappamore Drive S
Ottawa, Ontario
Welcome to this masterpiece of architectural brilliance nestled in one of the most prestigious neighborhoods of Half Moon Bay. This property features 4 bedrooms, 3 bathrooms, an office space/Den. The house is filled with natural light, meticulously designed grand entrance that greets you with a 9 ft ceiling, and refined beautiful tiles. The chefs kitchen is a culinary dream, with a top-of-the-line induction gas stove and other appliances, an oversized island that is perfect for both intimate and large-scale entertainment, a large living area with a fireplace and the dinning area for family gatherings. Heading upstairs to the primary suite, a sanctuary of comfort featuring a spa-like bath with a soaking tub and a stand-up shower boutique-style walk-in closets. The additional 3 bedrooms have a 3piece bathroom. Outdoors, indulge in resort-style living, lush landscaping, and its fenced around for your privacy. This property is a must see as its has over $50k upgrades from the builder. (id:49543)
Royal LePage Team Realty
1245 El Camino Street
Ottawa, Ontario
This luxurious, custom-built bungalow that is truly a must-see. This exceptional home is set on a generous 160' lot and includes a highly desirable four-car garage.The exterior is a masterpiece of all stone enhanced by custom windows that perfectly blend traditional grandeur with modern elegance. You'll immediately appreciate the unmatched quality and design. Inside, the home features soaring 20-foot ceilings and a bright, open-concept layout ideal for entertaining. The gourmet kitchen is equipped with high-end appliances, a butler's pantry, a gas range, an oversized eat-in counter, and ample cupboard space. Unique finishes, such as a custom tray ceiling and built-in shelving, add to the kitchen's appeal. You can enjoy 4991 sqft of open living space indoors, along with 171 sqft of covered outdoor space perfect for summer and autumn enjoyment. This home includes three sizable bedrooms and three full bathrooms on the main floor. The lower floor features a large bedroom and a full-size bathroom, with large windows throughout to ensure a bright and sunny atmosphere. The layout is suitable for any family size, and the spa-like baths offer a luxurious experience. The finished basement includes a full bathroom and a large bedroom, perfect for family gatherings and functions. You will also appreciate the top-ranking St. Mark High School and football playground near by, as well as the convenience of being just five minutes from OC Transportation. Please see floor plan shown in the pictures. (id:49543)
Royal LePage Team Realty
No Favourites Found

