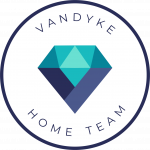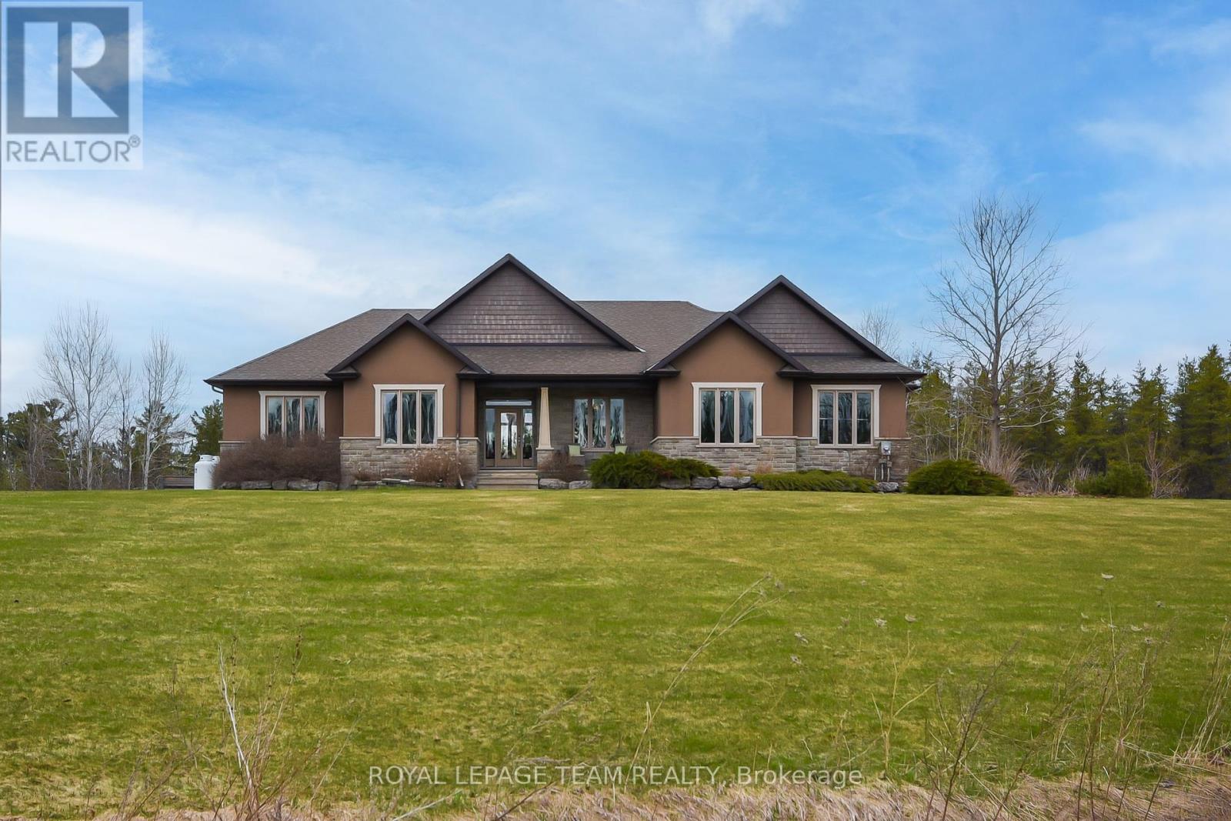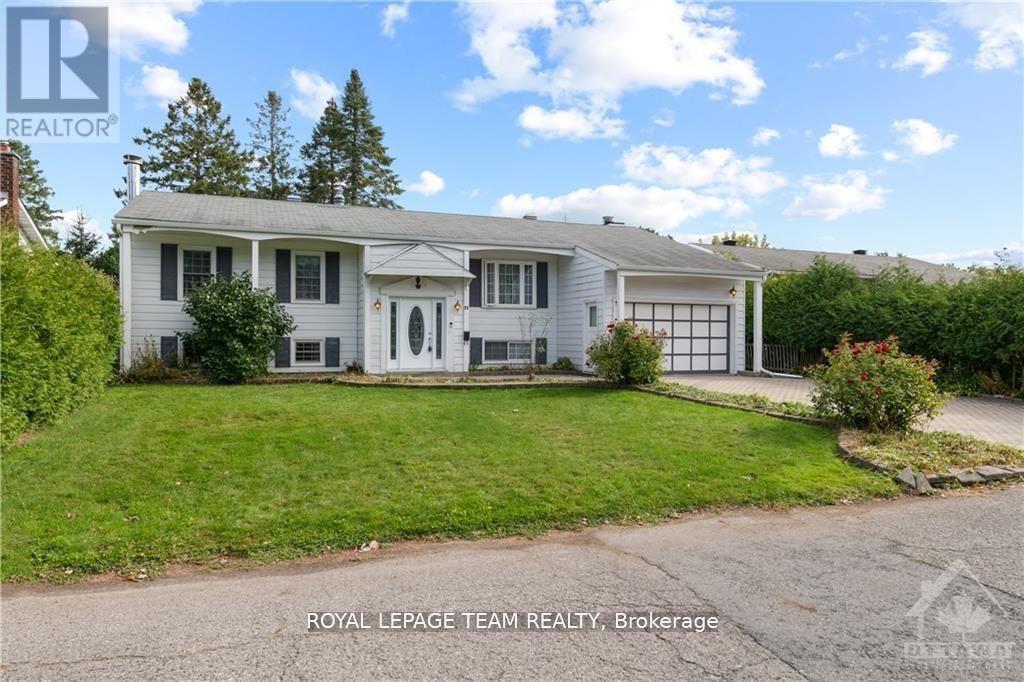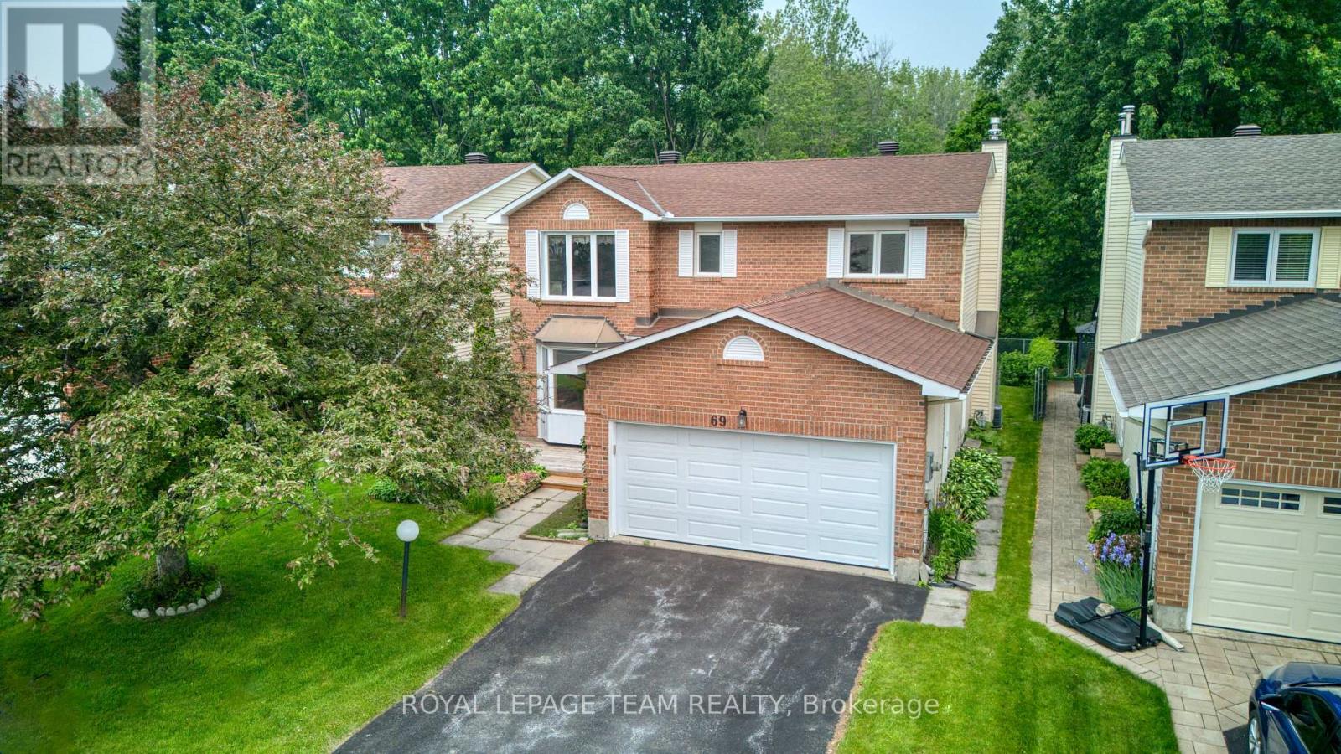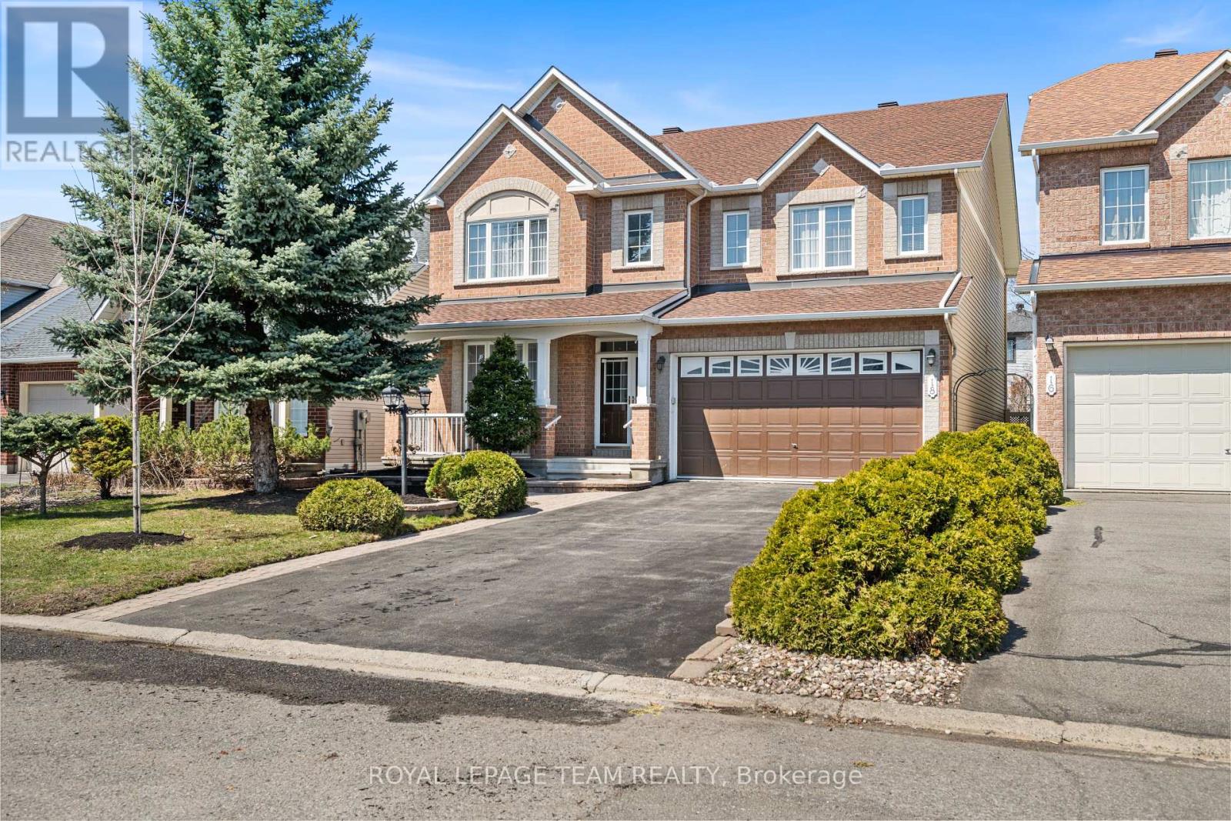Current Listings
LOADING
5393 Riverside Crescent
Ottawa, Ontario
Living near the water is good for the soul - and this beautifully renovated 3+1 Bed, 3 Bath bungalow makes it even better. Located in the heart of prestigious Manotick Village, this home is just steps from the picturesque Rideau River, and a short walk to schools, shops, restaurants, and village amenities. Inside, you'll fall in love with the open-concept layout designed for both everyday living and elegant entertaining. The spacious living room features a stunning floor-to-ceiling 4-sided brick FPL, creating two inviting seating areas, one for fireside chats, the other perfect for family time or relaxing. The chef's kitchen is a showstopper, fully updated with ceiling-height cabinetry, a 'must-have' island, crown molding, under-valance trim, soft-close doors & drawers, tile B/S, SS appliances, and a wall pantry for extra storage. The dining room offers a warm, welcoming vibe with its exposed brick wall and direct access to the rear deck, ideal for summer dining & entertaining. The main level features 3 generously sized beds, a fully renovated 4-pce main bath, and linen closet. The primary suite is a private retreat at the rear of the home, complete with a walk-in closet and a spa-inspired ensuite featuring a tile shower, quartz-topped vanity with dual drawer banks, and stylish black fixtures. Premium engineered hardwood & contemporary tile flooring flow throughout the main level, while the basement boasts luxury plank flooring and a versatile finished space perfect for a rec rm, gym, home office, or games rm, and Den/4th bed. A 3-pce bath, plus ample storage complete the basement. Main floor laundry w/ sink, shelving & drying rod. Enjoy your morning coffee on the charming covered front porch, and spend your evenings unwinding on the back deck. The attached garage offers inside access to a mudroom. New shingles, siding, gas furnace, A/C, HWT, fully renovated kitchen & baths, new flooring & more. This is the turnkey, lifestyle - focused home you've been waiting for. (id:49543)
Royal LePage Team Realty
1702 Corkery Road
Ottawa, Ontario
Welcome to an amazing country oasis - 5 bedroom, 4 bath 2348 sq ft bungalow with 2268 sq ft finished walk out lower level situated on 2 acres with a dream backyard. Upon entry the expansive foyer welcomes you. As you proceed thru the foyer you find an open concept living room and impressive eat in kitchen with a granite top island facing the floor to ceiling windows overlooking the amazing rear yard with salt water pool, fireplace, hot tub, putting green and full length elevated rear deck with BBQ. Newer stainless appliances make the kitchen a dream for the chef in you. To the right of the foyer is a formal dining room and off the kitchen is access to the 3 car attached garage and laundry area. The main floor also offers 2 generous sized bedrooms, a 2 and 3 piece bath and a very large primary bedroom with a 5 piece ensuite and walk in closet. Patio doors lead from the primary bedroom to the rear deck. The lower level offers, 2 bedrooms (one is being utilized as an office) a 3 piece bath and a massive family room with a fireplace, pool table, inside access to the 3 car garage and access to a large storage/exercise room. Patio doors open onto the rear yard where all the fun begins - swimming pool, hot tub, mini putt area, lounge area and raised garden boxes to grow your own vegetables and satisfy your green thumb. The home is equipped with a whole home Generac Generator and there is commercial grade irrigation system to keep your lawns green all summer. The attached 3 car garage offers space to store out door equipment along with your vehicles. Make your appointment to-day to view this amazing home and property. (id:49543)
Royal LePage Team Realty
204 Dalkeith
Ottawa, Ontario
This rarely offered home is in the desirable neighbourhood of Wellington Village. Part of the St Georges Yard development designed by award-winning Architect Barry Hobin and built by Uniform Urban Developments. This immaculate executive end unit townhome features many upgrades which include a garage reno with Rhino polymer flooring, slat wall modular storage, UV & privacy film on the south and west facing windows, custom bookcase in den, newer Bosch appliances & AC. This impressive home features: 2 bedrooms and 3 bathrooms plus first floor den. The main floor features 9 foot ceilings with a spacious kitchen, living room & dining room will be great for entertaining. You'll love the beautiful hardwood floors and staircases, and the custom stone fireplace. The spacious primary bedroom has a 5 pc ensuite with soaker tub and separate shower. Spacious north and south facing terrace and deck. Maintenance free living located in very desirable neighborhood with everything you will ever need. A MUST SEE! Common fees are currently $1535 semi-annually which includes snow removal of driveway and walkway, grass cutting and exterior seasonal maintenance of grounds, common area insurance & reserve fund for common elements. Schedule B to be included with all offers. (id:49543)
Royal LePage Team Realty
484 Kilspindie Ridge
Ottawa, Ontario
Nestled in the prestigious Stonebridge golf course community, this turn-key home built by the award-winning builder Uniform Homes is a model of upscale family living. This 3 bedroom home is meticulously maintained and backs onto a serene, treed passive park, offering a peaceful, private setting. The gorgeous interior features brand new carpets and has just been freshly painted. The kitchen is equipped with stunning stone counters and sleek stainless appliances, adding both elegance and functionality to the open concept living space. The flush breakfast bar adds a casual vibe for entertaining. All window treatments are included. There are three bedrooms on the 2nd level, including laundry facilities, a large family bath and an inviting ensuite, complete with a deep soaker tub and a separate spacious shower. The oversize primary bedroom also boasts a huge walk-in closet. The lower level includes a large finished rec room, multiple storage rooms, and a rough-in for a basement bath already framed and ready for finishing. This home also offers easy access to a round of golf, transit, and parks. The area boasts scenic walking trails along the Jock River, the Minto Rec Center, schools, shopping, eateries, and a nearby movie theater. With its close proximity to major highways and a short commute to downtown Ottawa, this home offers an exceptional blend of comfort and location, making it ideal for the discerning buyer. (id:49543)
Royal LePage Team Realty
10 Spicer Street
Carleton Place, Ontario
Step into this turnkey 2008-built row house, an ideal opportunity for first-time buyers seeking a move-in-ready, low-maintenance home with no monthly fees. Offering parking for two vehicles, this thoughtfully updated property features three bedrooms: one on the main floor, one upstairs with a versatile loft space, and a third in the fully finished basement. The home boasts a modern kitchen (2022), new flooring on the main level (2022), and updated bathrooms. All new windows installed in 2018 (excluding basement) enhance both comfort, energy efficiency, and curb appeal. Enjoy added private, fully fenced yard with no rear neighbors, complete with a deck and a storage shed. This home delivers exceptional value in a competitive market where affordable, turnkey properties are rare. OPEN HOUSE SUNDAY 2PM-4PM (id:49543)
Royal LePage Team Realty
25 Saginaw Crescent
Ottawa, Ontario
Welcome to 25 Saginaw. This 3 bedroom, 2 bathroom high ranch is a wonderful family home. The sellers have updated the home with Brazilian cherry hardwood floors, an updated main floor bathroom. The home also has and addition of a main floor family room and garage addition which was done by the previous owners. The lower level gives an additional rec room, full bathroom, a 4th bedroom, a laundry room and a storage room. The fenced back yard features an oversized inground pool and green space to enjoy and relax. Great location close to schools, churches and all the shopping Merivale Road has to offer. Conveniently located close to Hunt Club, Prince of Wales and not far from the 417. (id:49543)
Royal LePage Team Realty
5500 Old Mill Way
Ottawa, Ontario
*OPEN HOUSE SUNDAY APRIL 27TH FROM 2-4PM* Stunning Sunsets and a Timeless Family Escape on Manotick's Most Coveted Shoreline136 ft of Rideau River main channel waterfront with stunning west-facing sunsets! This 4-level, 5000+ sq.ft. home blends classic charm with modern comfort. Features 5 bedrooms across the 2nd and 3rd floors, plus 2 dedicated home offices ideal for families & professionals. Nearly every room enjoys water views, including the spacious kitchen ready for your personal touch. Enjoy a new roof (2024), three large decks (one being updated with new railings and paint), and an oversized dock perfect for entertaining. Located on a quiet crescent, walking distance to the heart of Manotick. A rare waterfront gem in a no-wake zone with 26 miles of navigable water. Offers are being held until April 30th at 2pm as per for 222. (id:49543)
Royal LePage Team Realty
267 Cairnsmore Circle
Ottawa, Ontario
Welcome Home to this fantastic 2 bed/3bath adult style bungalow! This popular St. Andrews model is located in Stonebridge on a quiet Circle with no street fees. Open concept main floor with dark hardwood and California Shutters throughout. Gorgeous kitchen with stainless steel appliances, tons of cabinet & counter space and a huge island that can seat up to 3. The living area has a stone-clad gas fireplace and the dining area is big enough to host family gatherings. Primary bedroom has walk-in closet and an inviting ensuite. Bright 2nd bedroom is also on this level. Heading downstairs there is a den/office(currently being used as a 3rd bedroom), full bathroom, a large family room, a laundry area and a huge unfinished area to store all your stuff. Maintenance free backyard with deck, awnings, patio, natural gas hook-up and hot tub. Lots of perennial beds in the back and in the front yard too. Come see your home sweet home today! Open House Sunday April 27th from 2-4. (id:49543)
Royal LePage Team Realty
4109 Viewbank Road
Ottawa, Ontario
LOCATION, LOCATION! Welcome to 4109 Viewbank Road, a charming country home with great curb appeal nestled on a quiet paved road. This property features 3 bedrooms and 2 bathrooms, set on over 2 acres of beautifully landscaped land with mature trees, offering a serene and private environment with no front neighbors. The oversized garage includes a separate workshop and an automatic garage door opener, with a massive studio or potential third bedroom above, perfect for a king-sized bed or as a recreation room. Inside, enjoy the comfort of forced air heating, central air conditioning, and two cozy propane fireplaces. The home boasts a robust 200 amp commercial-grade electrical service, with updated shingles and a renovated main bathroom in 2022. The windows were updated in 2002, and additional amenities include a main floor laundry room with a sink, a water softener, and hardwood flooring in the bedrooms. Outdoor features include a large gazebo on a poured concrete slab, a new PVC fence, a rear deck, and a roundabout driveway. Experience private country living just minutes from Barrhaven and Manotick. (id:49543)
Royal LePage Team Realty
69 Shetland Way
Ottawa, Ontario
Located in the heart of Bridlewood, 69 Shetland Way sits on a rare, premium lot backing onto NCC green space. Nothing will ever be built behind you! Tucked on a quiet cul-de-sac with direct access to the Trans Canada Trail, enjoy biking, running, or peaceful nature walks steps from your driveway. This classic 4-bed, 3-bath home offers a functional layout with spacious bedrooms, main floor laundry, & a cozy fireplace in the family room. The bright kitchen with adjacent eating area overlooks the forest, perfect for morning coffee. The primary suite features a walk-in closet & full Ensuite, including a soaker tub + separate shower. Lovingly maintained by the same owner for 35 years...homes rarely change hands on this street! Fully fenced yard with deck, ideal for relaxing or entertaining. Walkable to several schools, steps from a park, & nestled in a mature, sought-after neighbourhood. A true gem in Kanata! Furnace/2019, Roof/2016, A/C/2000, Windows early 2000's. 24 hrs irrevocable on all offers as per Form 244. (id:49543)
Royal LePage Team Realty
138 Akerson Road
Ottawa, Ontario
Charming 3-Bed, 2.5-Bath Freehold Townhome in Desirable Trailwest. Nestled in the sought-after Trailwest community of Kanata, this beautifully maintained 3-bedroom, 2.5-bathroom freehold townhome offers the perfect blend of comfort, convenience, and style. Step inside to a bright and spacious open-concept main floor, featuring gleaming hardwood in the main level. The modern kitchen boasts spacious countertops, ample cabinetry, and a functional island with an eating bar, perfect for casual meals and entertaining. The kitchen seamlessly flows into the dining and living areas, where a cozy gas fireplace adds warmth and charm. Patio doors lead to a maintenance-free patio overlooking a private, fully fenced backyard with no rear neighbours and serene views of Kristina Kiss Park. Upstairs, the primary bedroom serves as a true retreat, complete with a walk-in closet and a luxurious 5-piece ensuite. Two additional well-sized bedrooms, a full bathroom, and a convenient linen closet complete the second level. The fully finished lower level offers a large recreation room, perfect for movie nights or a quiet retreat. With high ceilings, large windows, and a rough-in for an additional bathroom, this space provides endless possibilities. Located on a quiet street with no rear neighbours, this home is just steps from parks, scenic walking trails, top-rated schools, shopping, and transit. Additional features include an attached single-car garage with inside entry and a two-car driveway. Move-in ready and waiting for your personal touch, don't miss your chance to call this stunning townhome your own! (id:49543)
Royal LePage Team Realty
18 Tierney Drive
Ottawa, Ontario
Welcome to 18 Tierney Drive with over 3,850 sq.ft. of finished space. Beautifully maintained 4-bedroom home in the heart of Barrhaven, a vibrant, family-friendly community known for its top-rated schools, parks, and convenient access to shopping, dining, and transit.This thoughtfully designed Minto Naismith Model (Elevation 'K') offers generous living space for the whole family. The primary suite features a large walk-in closet, a 5-piece ensuite, and a cozy sitting area your perfect private retreat. A second bedroom also includes its own 4-piece ensuite and walk-in closet, while a third bedroom is equipped with a walk-in as well, ideal for growing families or those needing flexible space.On the main level, hardwood flooring flows through an open-concept layout anchored by a welcoming gas fireplace. A spacious laundry room and double garage add everyday functionality. Recent updates include a new furnace (2019) and roof (2020), offering peace of mind and added value.The fully finished basement features a second kitchen, 4-piece bathroom, and a cold room/cantina ideal for extended family living or entertaining on a larger scale. Outside, the landscaped yard offers great potential for outdoor living and your personal touch.Lovingly maintained and move-in ready, this home also presents a fantastic opportunity for cosmetic updates to suit your style all in a prime location on a quiet street with solid construction and room to grow. iGUIDE virtual tour and floor plans available. As per Form 244, please allow 24 hours irrevocable on all offers. (id:49543)
Royal LePage Team Realty
No Favourites Found

